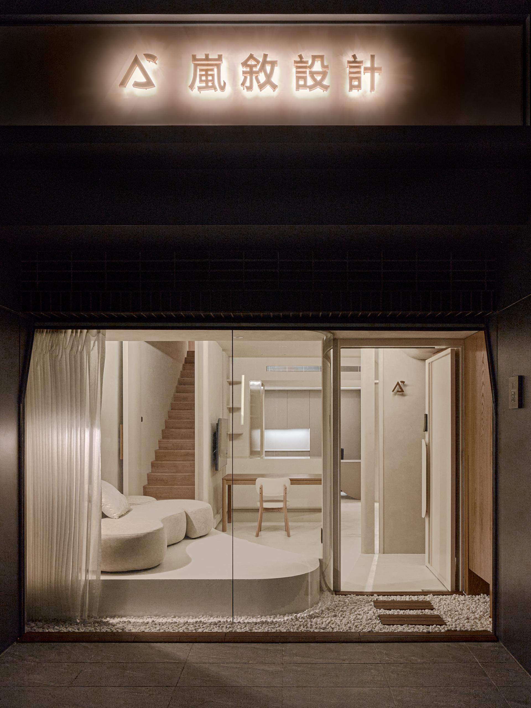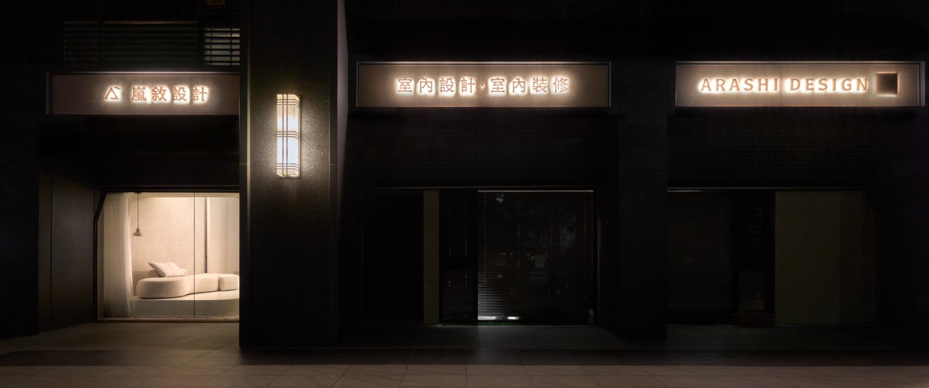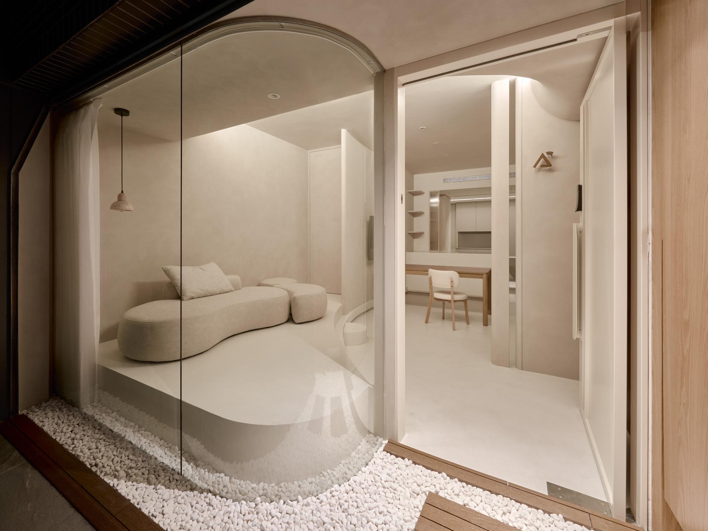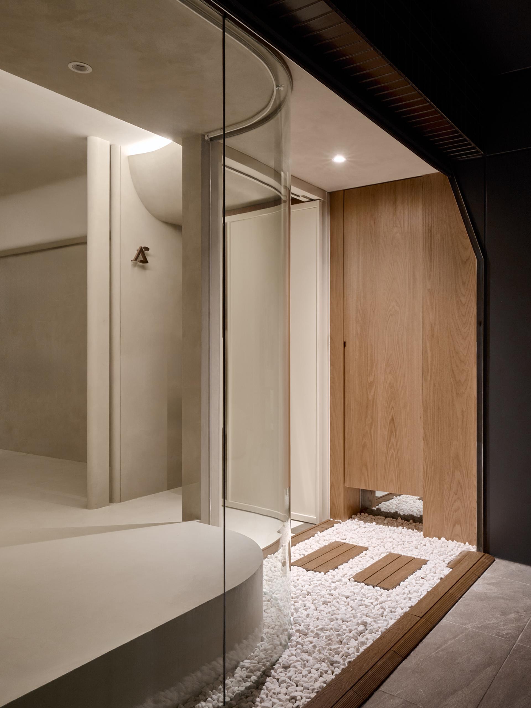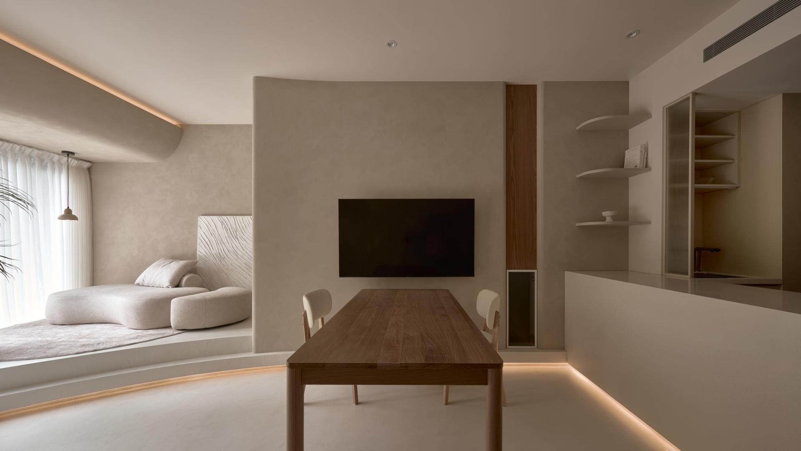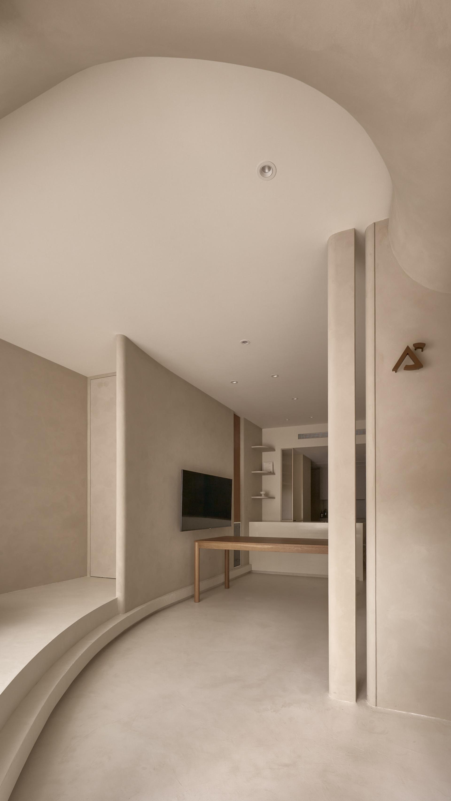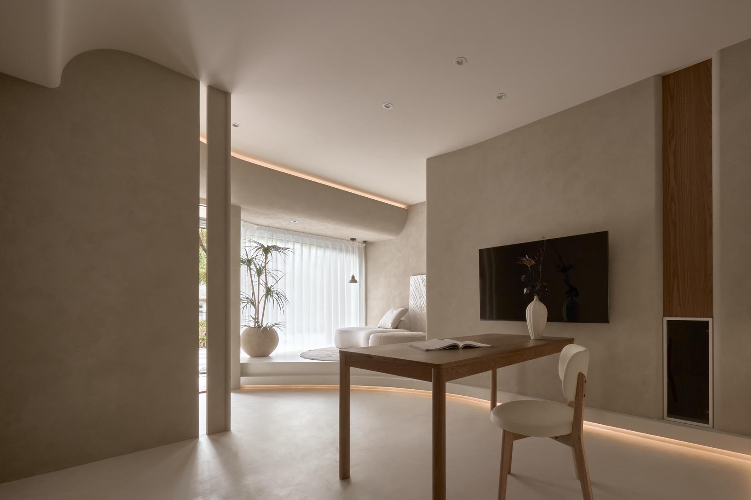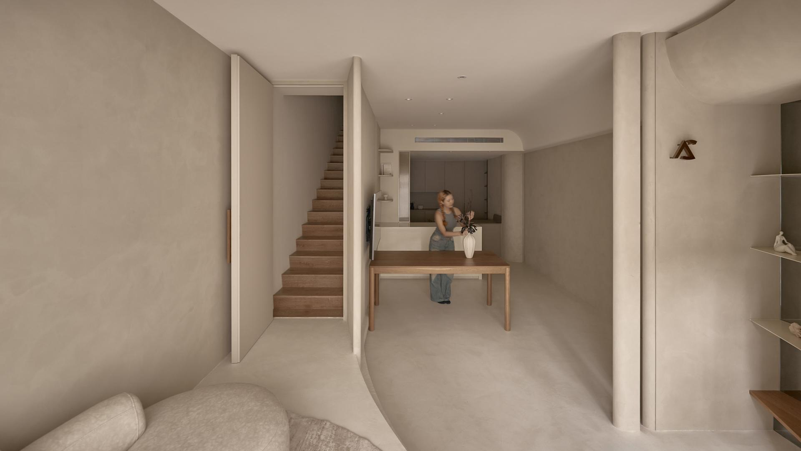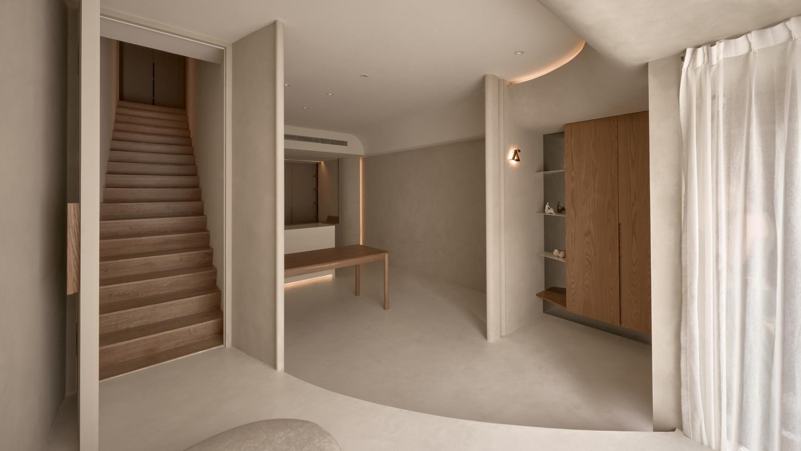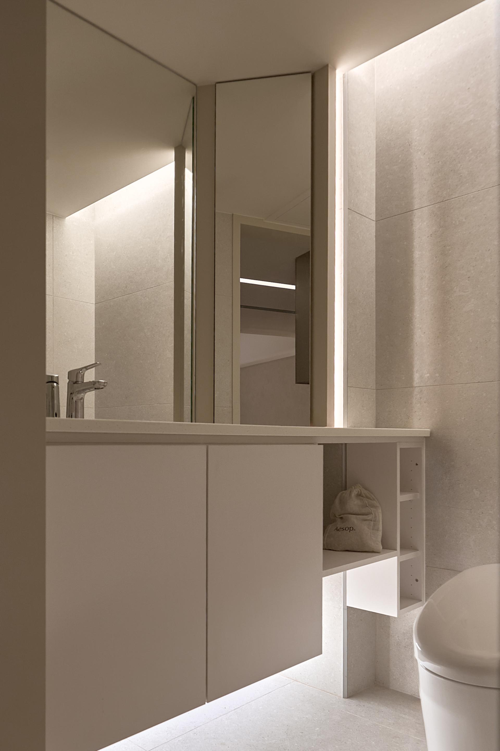2025 | Professional

Rhythmic Realms, Rounded Forms
Entrant Company
Arashi Interior Design Co., Ltd.
Category
Interior Design - New Category: Office & Showroom
Client's Name
Arashi Interior Design Co., Ltd.
Country / Region
This commercial space design project showcases the designer's remarkable ability to intertwine various areas through the elegant use of curved lines. As a result, a smooth and inviting spatial rhythm emerges, guiding visitors through the environment with ease. The thoughtfully curated color palette, featuring rich natural wood grains complemented by crisp white tones, not only enhances the aesthetic appeal but also creates a light and layered visual language. Moreover, despite the constraints of limited space, the designer masterfully cultivates an atmosphere of openness. This intentional composition allows each visitor to fully immerse themselves in the delicate and meticulous design. Ultimately, the project embodies a harmonious blend of comfort and sophistication, inviting everyone to experience its thoughtful nuances.
The entrance pathway, elegantly paved with smooth pebbles, creates a tranquil corridor that evokes the serene essence of a Japanese garden. As visitors reach the turning point, they are greeted by a captivating expanse of curved glass that seamlessly integrates the indoor space, fostering an inviting sense of fluidity and openness. Transitioning to the interior, one will notice that the floor boasts a rustic micro-cement finish, artfully restoring the area to its original, unblemished texture. Moreover, to navigate the height restrictions posed by the entrance roll-up door, the ceiling gently transforms into a graceful curved screen. This design choice not only mirrors the contours of the floor but also establishes a harmonious spatial language that unifies the entire environment.
Continuing this theme of thoughtful design, the raised floor extends to the island bar, where elegantly suspended cabinets contribute to an atmosphere of lightness and depth. Additionally, a long table, designed to accommodate both office tasks and meetings, enhances the versatility and functionality of the space. Throughout the room, strategically placed linear light strips enrich the ambiance, adding layers of visual depth and creating a rhythmic lighting aesthetic that captivates the eye. Finally, the bathroom area extends the spacious white palette, with meticulously chosen design details that resonate with a commitment to quality and a steadfast dedication to the original vision.
Credits
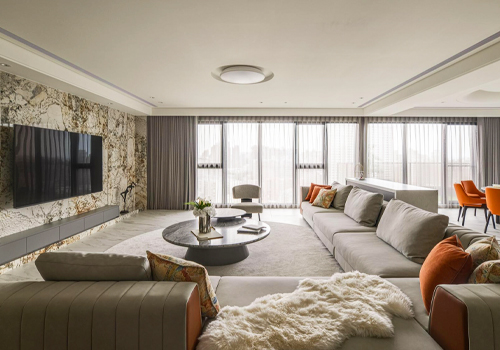
Entrant Company
Wonderland Space Design
Category
Interior Design - Residential

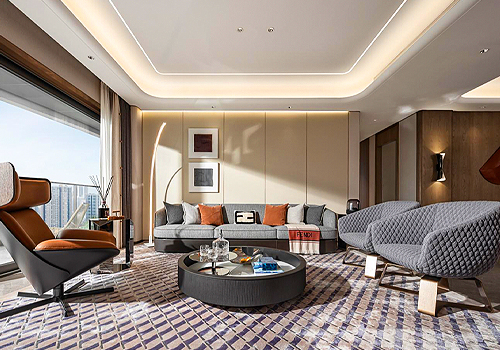
Entrant Company
GUANGDONG NEFAR DESIGN
Category
Interior Design - Residential


Entrant Company
Cheng Chen
Category
Interior Design - Mix Use Building: Residential & Commercial


Entrant Company
ALAYAVIJNANA LIMITED
Category
Fashion Design - Jewelry

