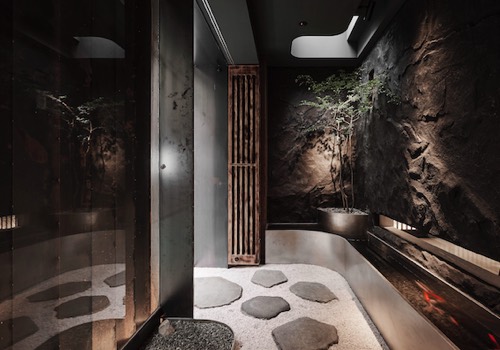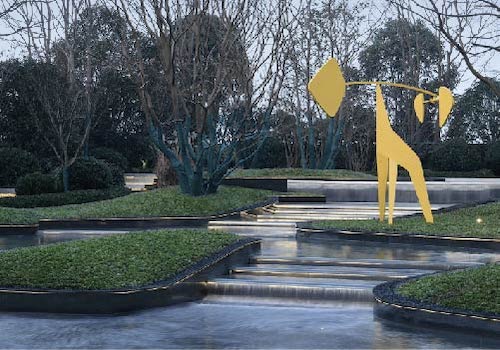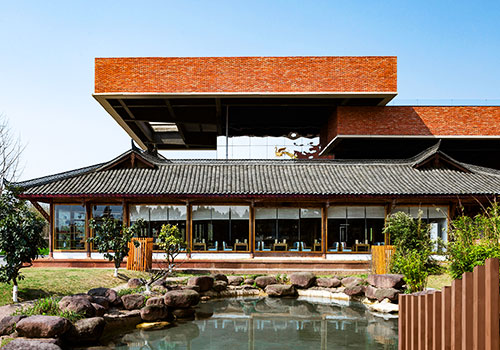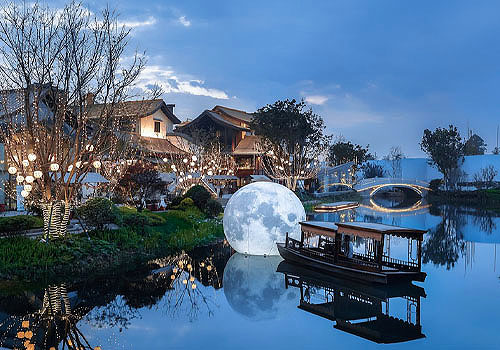2021 | Professional

Superbly Well-being
Entrant Company
A’LUX Design
Category
Interior Design - Home Decor
Client's Name
Country / Region
Taiwan
The focal concept of the design mainly exploits the exquisite furnishing craftsmanship, as well as the splicing and matching artistry of multiple materials. Introduce abundant natural lighting into the public and private spaces to bring about the comfy homey circumstance, moreover, coupled with the interior modeling lamps, hence forms the captivating light and shadow, thereupon creates the cozy and laid-back atmosphere. Ultimately, manifest an elegant and delicate residential space full of the property owner's exceptional taste.
Divide the multiple building materials into two parts - stiff and soft texture, and then excellently integrate and balance the features. At the first regard to the stiff texture, utilize the tawny glass to conceal the hidden door, moreover, by means of the smooth and concise superficial texture of marble and white crystal tile to set up the wall and the floor, so that shapes the glamorous tone of the overall space. Exploit the soft elements such as textile wall covering and leather to fix up the metope, which softens the frigid sense of the stone. At the same time, the leather and woolen furnishing layout brings out the attractive features of tactile and visual perceptions.
The crystal chandelier settings in the dining area and the bathroom concentrate the vision on the custom-made dining table and the bathtub. And with the glittering and translucent luster to work in concert with the smooth and glossy stonewall and floor, hence, bring about the eye-catching and noble scenes. In addition to set up large-scale windows to introduce the natural sunlight into the living area and the bedroom, takes the advantage of the gentle recessed lights to help the diverse soft furnishings stand out the natural texture in the daylight.
The ceiling is decorated with various moldings, which creates the light and shadow layering, in the meantime incorporates the neo-classical element into the modern vogue style. The ceiling of the entryway and the central corridor exploits the inlaying and collaging techniques to fashion the engraved diamond shape, which guides the flow via the unique molding, and vaguely divide the different areas at the same time.
Credits

Entrant Company
DRAWIN DESIGN STUDIO
Category
Interior Design - Restaurants & Bars


Entrant Company
HID翰地景观
Category
Landscape Design - Other Landscape Design


Entrant Company
SYN Architects
Category
Architectural Design - Rural Design (NEW)


Entrant Company
LEDA
Category
Landscape Design - Cultural Heritage Design









