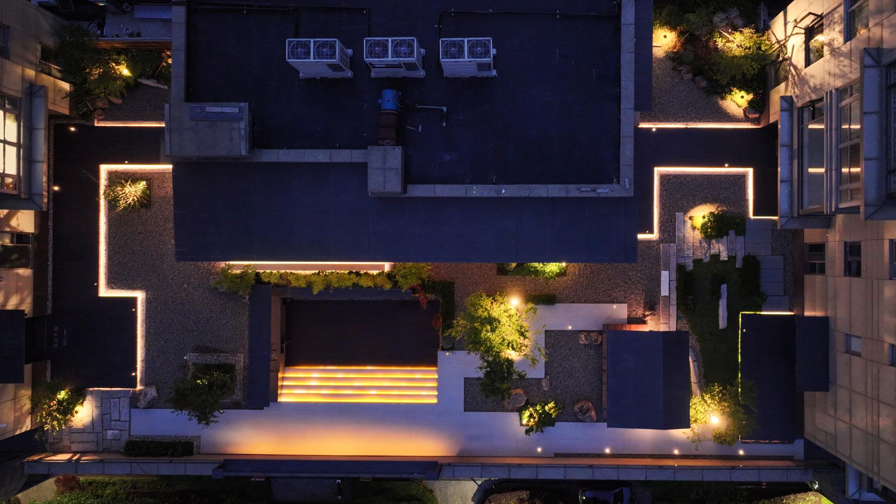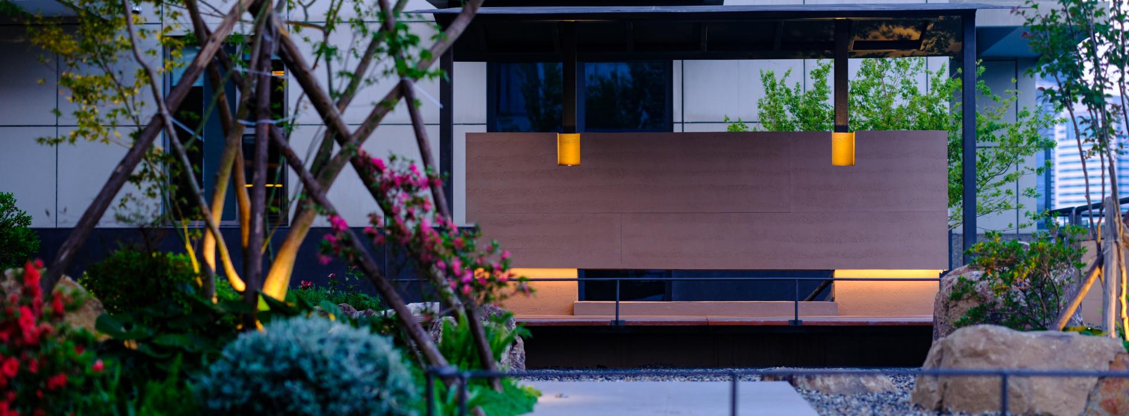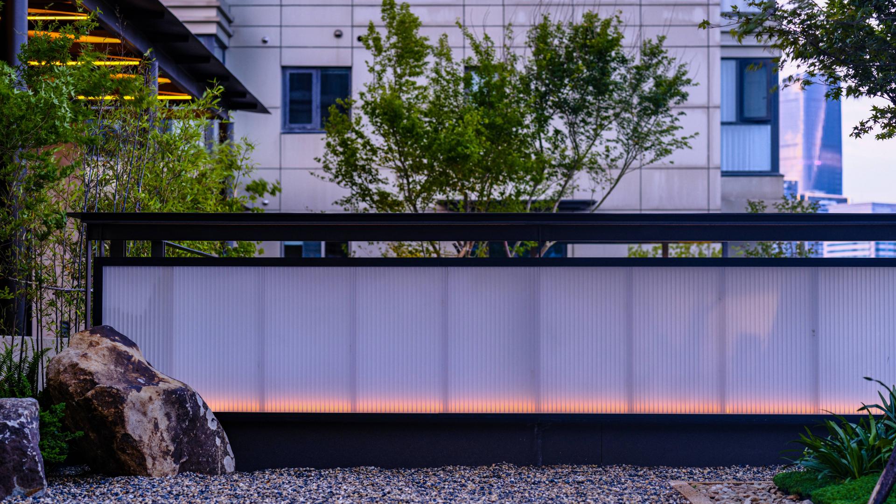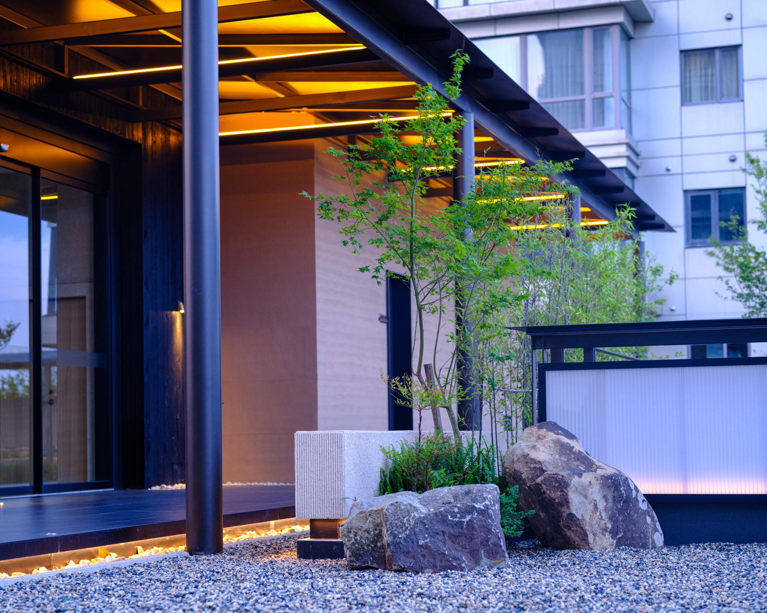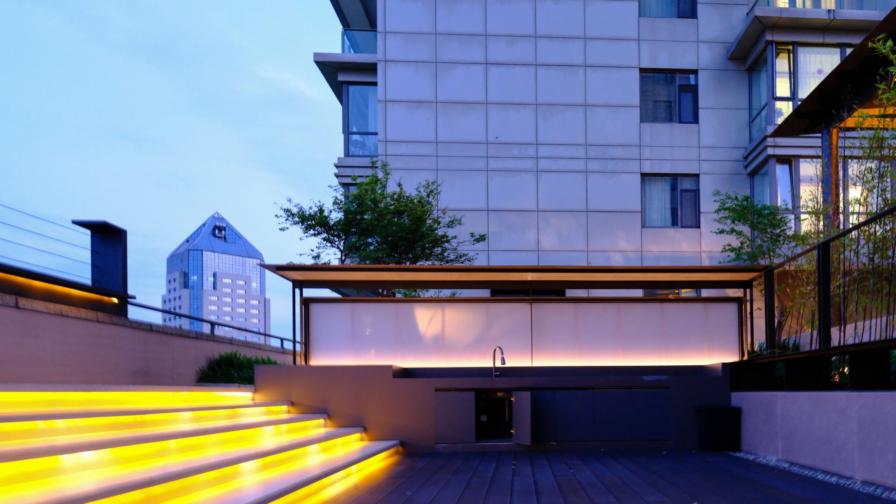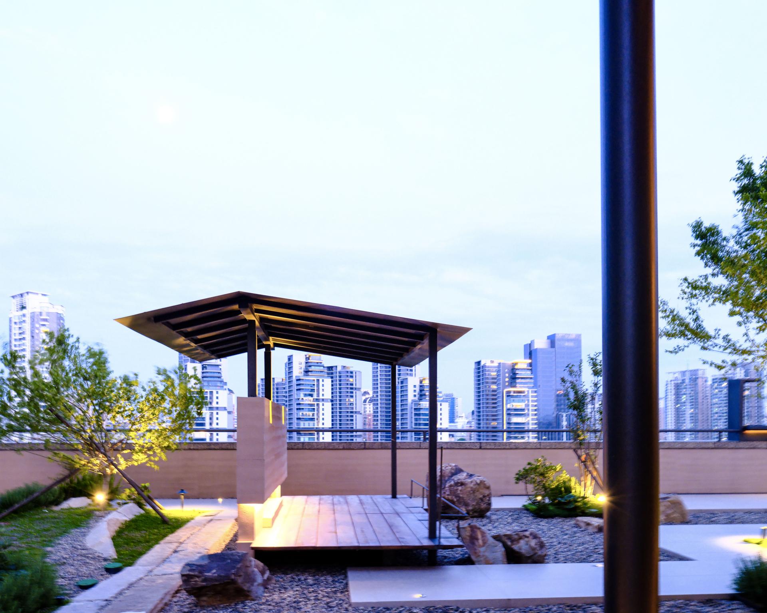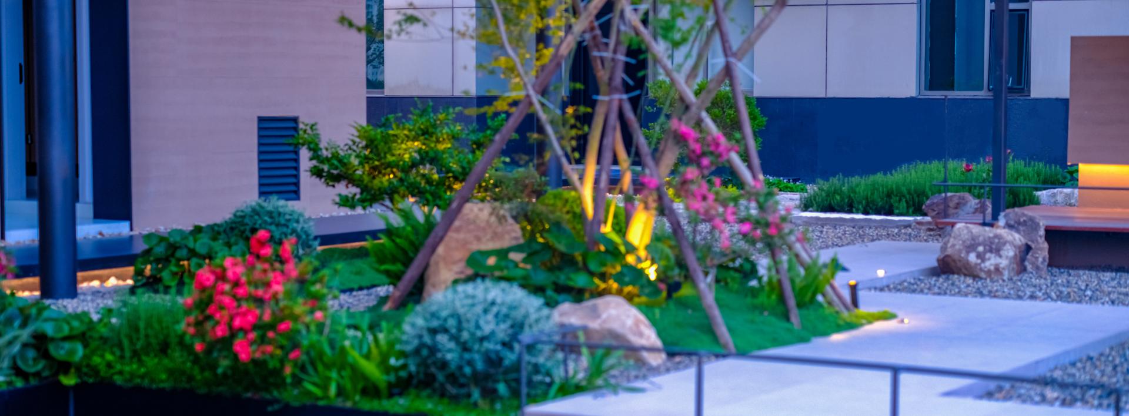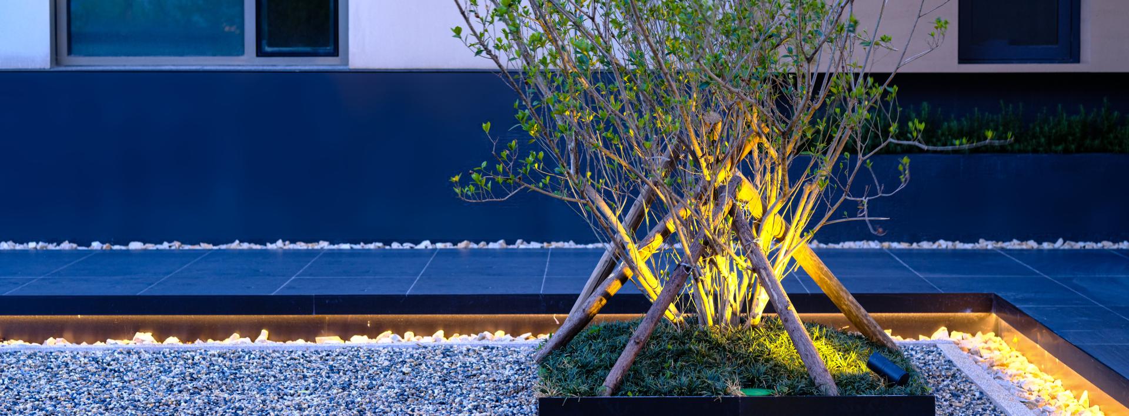2025 | Professional

Liu Yi Hua Yuan Lan Qi · L7 Rooftop
Entrant Company
Zhejiang Yimolandi Ecological Construction Co., Ltd.
Category
Landscape Design - Landscape Renovation
Client's Name
Mr. LU Guohua
Country / Region
China
Liu Yi Hua Yuan Lan Qi revitalizes neglected low-rise rooftops into a vibrant rooftop oasis amidst the pressures of rapid urbanization and increasingly scarce urban space. This innovative project maximizes the efficient use of limited land resources, providing city dwellers with a tranquil refuge where nature and urban life coexist harmoniously. Drawing inspiration from traditional Chinese gardens, the design reinterprets classical aesthetics through a contemporary lens, emphasizing a site-responsive approach that elegantly integrates diverse functional zones such as water observation, social gathering, and panoramic river views.
The water viewing platform offers expansive vistas of the river, immersing visitors in the fluid and dynamic beauty of the natural landscape. Below, the sunken lounge introduces a layered spatial experience that enhances privacy and intimacy, surrounded by lush plantings that foster relaxation and contemplation. The tea courtyard blends traditional garden motifs with modern design elements, featuring flowing water and carefully curated furnishings that cultivate a serene atmosphere for tea appreciation. The river-view bar serves as a dynamic junction between the city’s vibrancy and the calming presence of nature, with its open-plan layout and durable granite countertops creating a refined yet approachable social space. Adjacent outdoor seating areas boast flexible layouts to accommodate various activities such as dining and gatherings, enriched by natural stone accents and thoughtfully arranged greenery that enhance the overall sensory experience.
Material selection and sustainability are core to the project’s ethos. Lightweight ceramsite is utilized to fill the former pool structure, effectively reducing structural load without compromising drainage. High-performance sintered stone slabs and carbonized wood are chosen for their durability and resistance to outdoor conditions. The garden prioritizes native plant species to support local ecology and biodiversity while advanced rainwater harvesting and efficient irrigation systems optimize water usage. Furthermore, energy-efficient lighting and environmentally friendly paints are employed to minimize environmental impact and promote sustainable maintenance.
By seamlessly weaving cultural heritage, innovative design, and ecological responsibility, this project exemplifies a forward-thinking model for urban rooftop renewal. It transforms overlooked spaces into enriching environments that not only enhance urban green coverage but also provide residents with a restorative sanctuary.
Credits
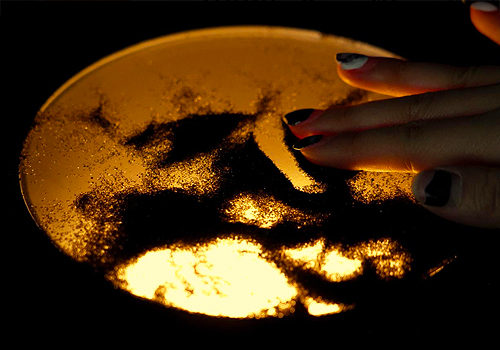
Entrant Company
Harvard University
Category
Conceptual Design - 3D Printed

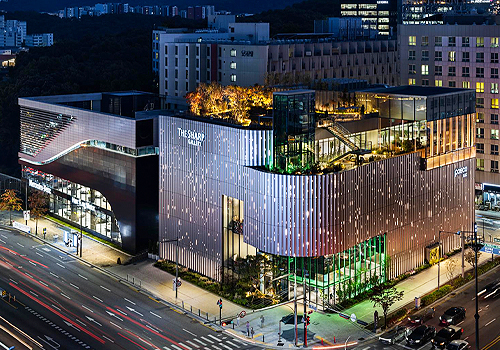
Entrant Company
bitzro and partners
Category
Lighting Design - Facade Lighting

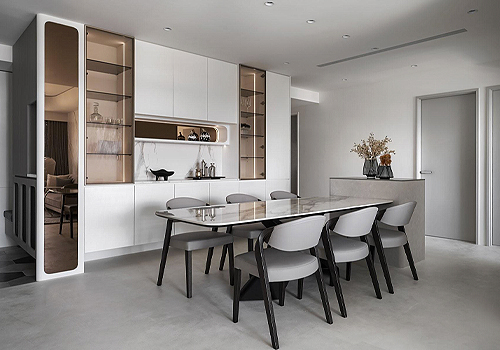
Entrant Company
About Dimension Interior Design
Category
Interior Design - Residential


Entrant Company
ZHUHAI BENSON DESIGN
Category
Interior Design - Courtyard (NEW)

