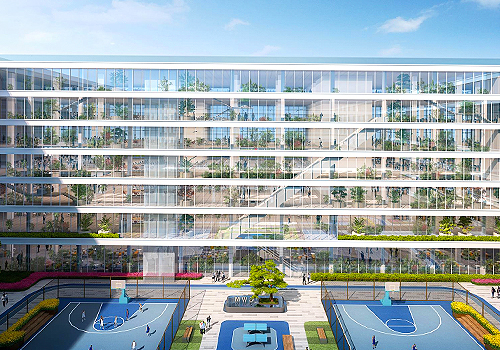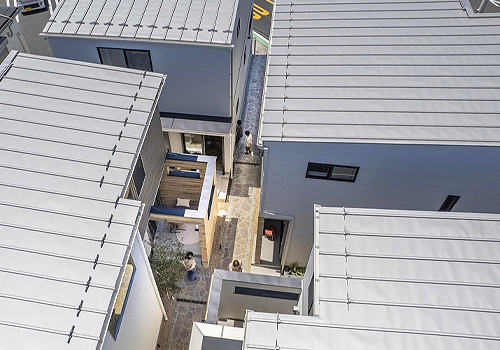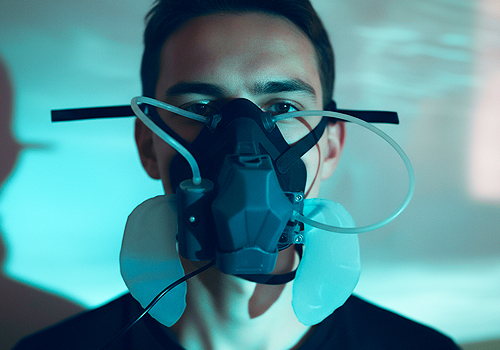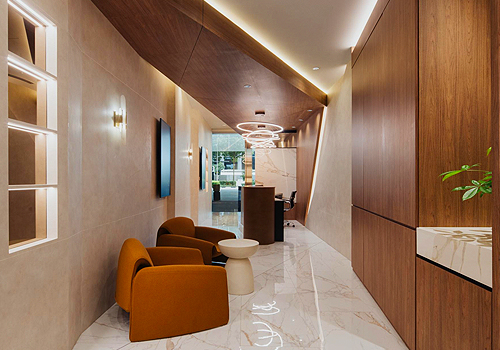2025 | Professional

Small Space, Big Vision
Entrant Company
2erren.design
Category
Interior Design - Office
Client's Name
2erren.design
Country / Region
Taiwan
In just 30 m², this design delivers the comfort and utility of a 60 m² space. A palette of gray, black, and white sets a calm, rational, and stylish tone. Concrete-textured walls and furniture, glass partitions, metal frames, and transparent acrylic chairs give the interior an industrial edge with layered depth. Wooden flooring balances the coolness with warmth, while recessed linear lighting and wall-mounted spotlights create soft, multi-dimensional illumination that enhances the design without affecting functionality.
The high ceiling allows for a mezzanine, effectively doubling the floor area. Glass walls on the upper level ensure openness and sound insulation while extending visual depth and avoiding any sense of crowding. A suspended staircase, built with metal treads in a hanging design, maintains spatial transparency, showcases craftsmanship, and frees up storage space beneath. On the lower level, an irregularly arranged 3D floating cabinet turns the wall into an art installation, serving as both storage and a visual centerpiece.
Despite the compact footprint, the layout includes a small kitchen. The meeting table also serves as a dining area, and curated artworks and decor bring warmth and personality into the modern, industrial space. The result is an office that balances professional function with the comfort of a lived-in environment.
At its core, this project embodies the philosophy of “balancing functionality and artistry.” Minimalist design language, modular construction, and an open-vision approach allow the space to achieve two goals simultaneously: maximum efficiency and high aesthetic value. It offers a versatile environment perfectly suited for modern urbanites who blend work and living in the same place — a small space reimagined for big possibilities.
Credits

Entrant Company
Shanghai Research Institute of Building Sciences Co., Ltd.
Category
Architectural Design - Factories & Warehouses


Entrant Company
Polus Group, Chuo Jutaku Co., Ltd
Category
Architectural Design - Multi Unit Housing Low Rise


Entrant Company
OceanLung
Category
Conceptual Design - Futuristic


Entrant Company
AR-kee Design Studio Pte Ltd
Category
Interior Design - Healthcare









