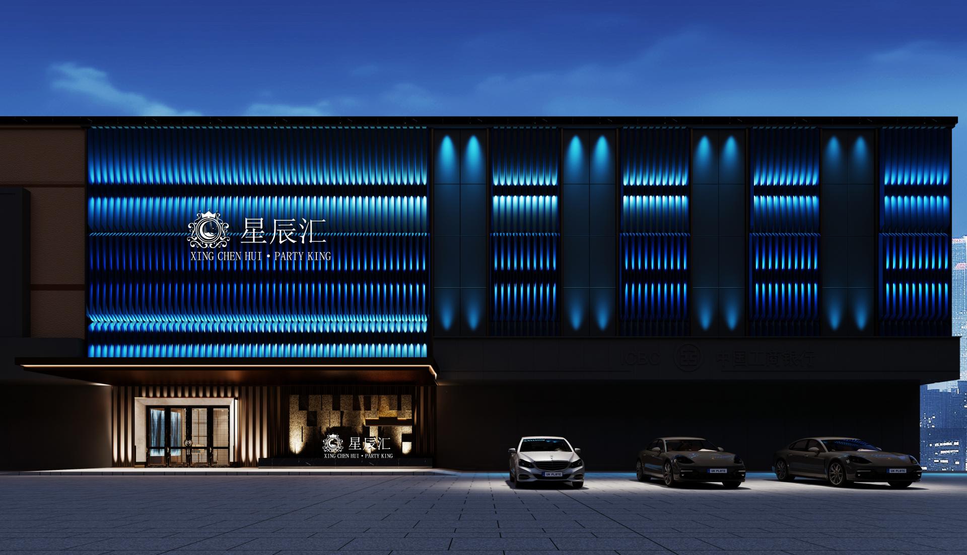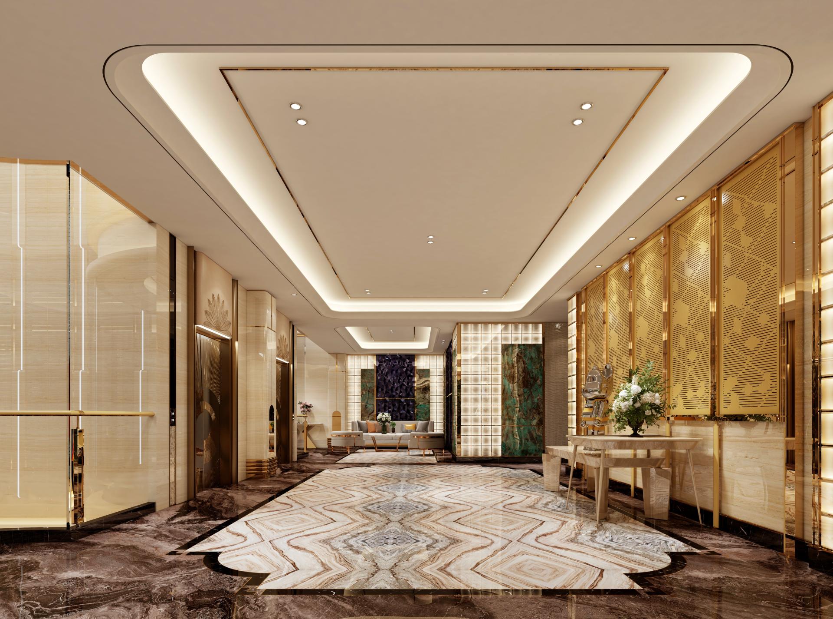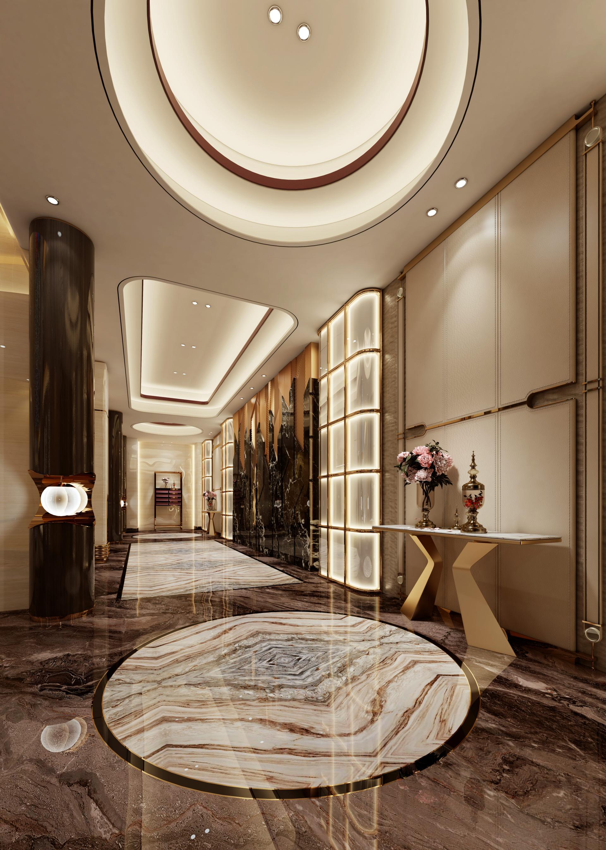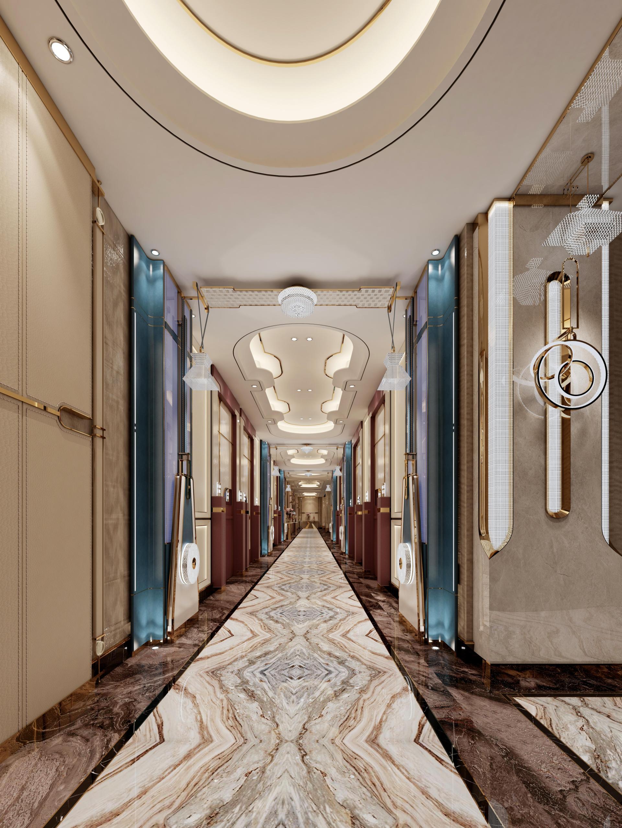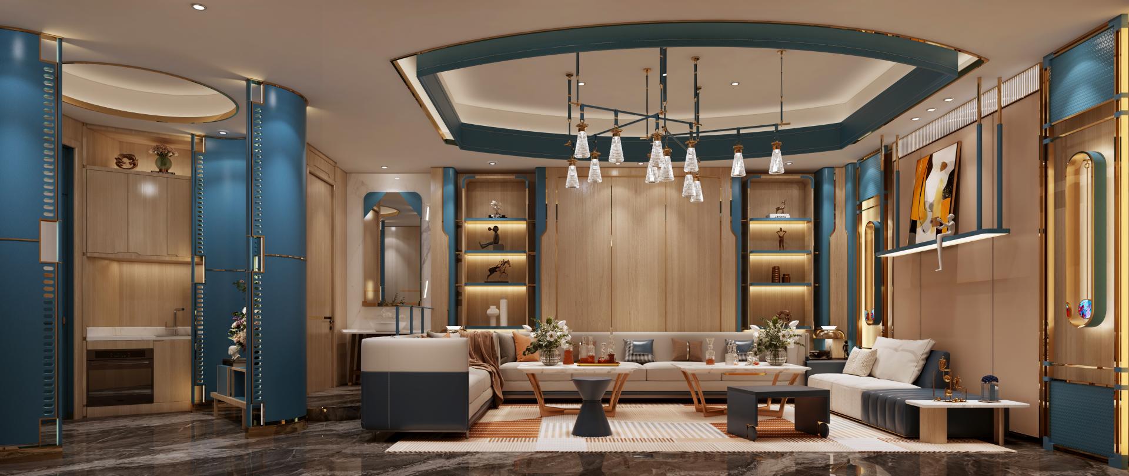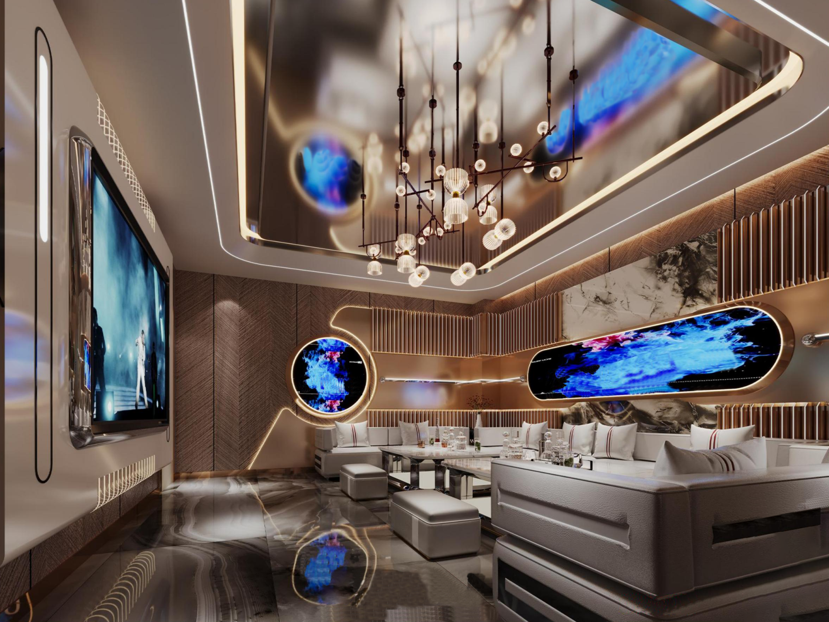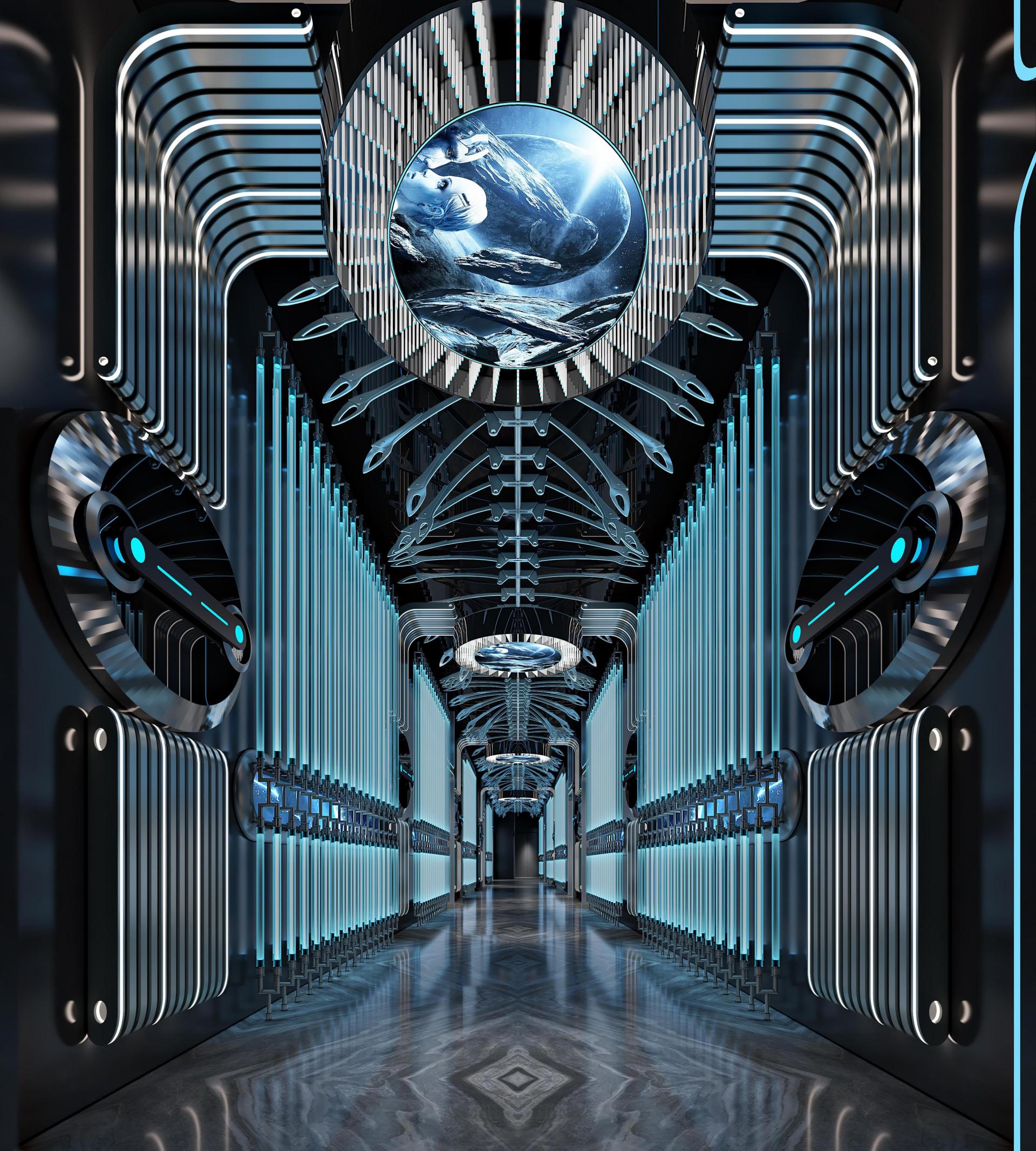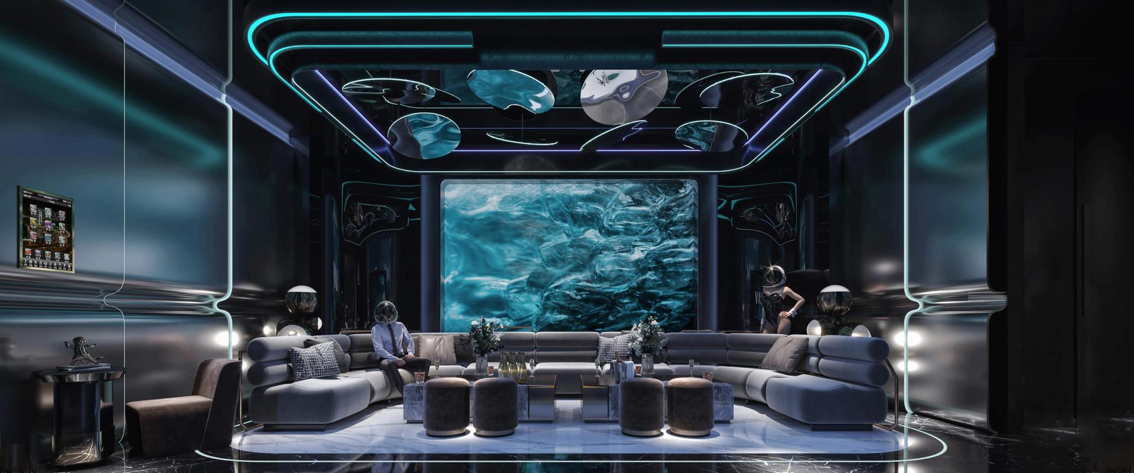2025 | Professional

Jinhua Xingchen Hui City Reception Hall
Entrant Company
H.DECOR DESIGN
Category
Interior Design - Entertainment
Client's Name
Jinhua Xingchen Hui Entertainment Co., Ltd.
Country / Region
China
The Jinhua Xingchen Hui City Reception Hall represents a fusion of modern luxury and futuristic technological aesthetics, creating a distinctive nightlife experience in Jiangnan’s urban core. Conceptually, the project transforms the conventional KTV business model into an immersive, multi-sensory environment, where architecture, lighting, materials, and technology converge to engage the visitor on visual, auditory, and emotional levels.
The core of the design is the interplay of light and spatial structure, evoking the sensation of floating through a galaxy. The central hall features a starry sky ceiling, seamlessly integrating LED screens with concealed lighting to continuously simulate twinkling stars and dynamic celestial scenes. Wall treatments combine natural marble, wood veneer, and leather, while selective accents of stainless steel and glass enhance spatial depth, hierarchy, and contemporary elegance. Intelligent control systems synchronize lighting, audio, and environmental settings, creating adaptable atmospheres for both business meetings and entertainment functions while ensuring privacy and comfort.
The club spans three floors, each tailored for specific functions. The first floor accommodates the reception hall, logistics support, and disc-playing rooms such as PARTY K private suites. The second and third floors extend the business-entertainment hybrid concept, with floor-specific corridor and suite styling that separates operational and public flows, resulting in a coordinated, intuitive visitor experience.
Material selection reflects a thoughtful integration of aesthetics, functionality, and technological innovation. Natural marble, stainless steel, wood veneer, leather, acrylic, and glass are combined with mirrored surfaces and LED elements, bridging traditional business club materials with futuristic design cues. Emphasis on constructability ensured that these material choices were feasible within the project’s budget while maximizing visual impact and spatial cohesion.
Sustainability and maintainability were embedded throughout the design. Fire-resistant and durable materials safeguard long-term use, adjustable lighting and environmental systems optimize energy efficiency, and detachable or reusable components facilitate easy maintenance and upgrade. These strategies collectively support a green, sustainable, and resilient operation.
Through the careful orchestration of light, materials, spatial planning, and technology, the club achieves a harmonious blend of luxury, innovation, and immersive experience, redefining nightlife in Jiangnan while delivering an inspiring, private, and technologically enriched environment for business and leisure.
Credits

Entrant Company
ANTA (China) Co.,Ltd.
Category
Product Design - Outdoor & Exercise Equipment


Entrant Company
JTL Gatlin( chongqing)
Category
Landscape Design - Residential Landscape

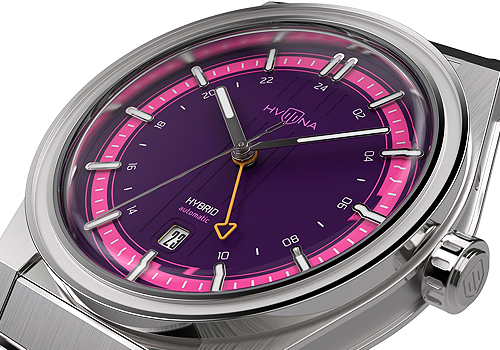
Entrant Company
Hvilina watch manufactory
Category
Fashion Design - Watches

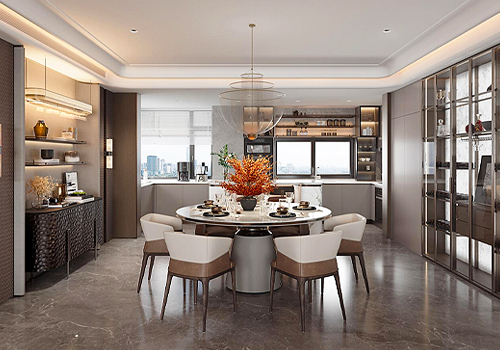
Entrant Company
Hunan Wuxiang Decoration Design Engineering Co., Ltd
Category
Interior Design - Residential

