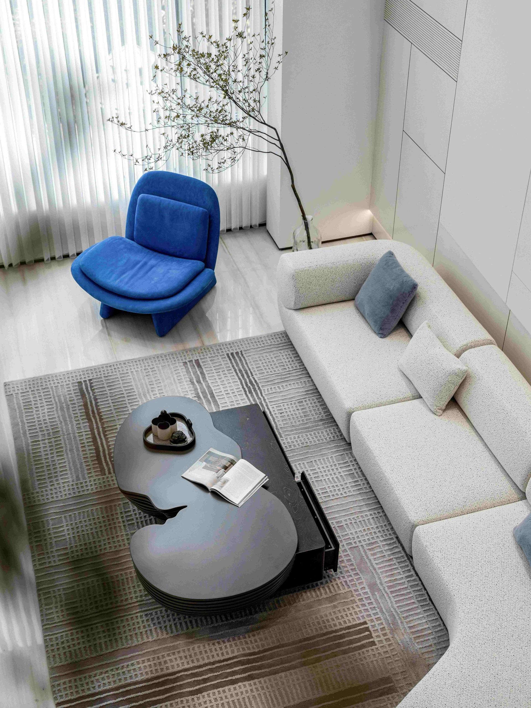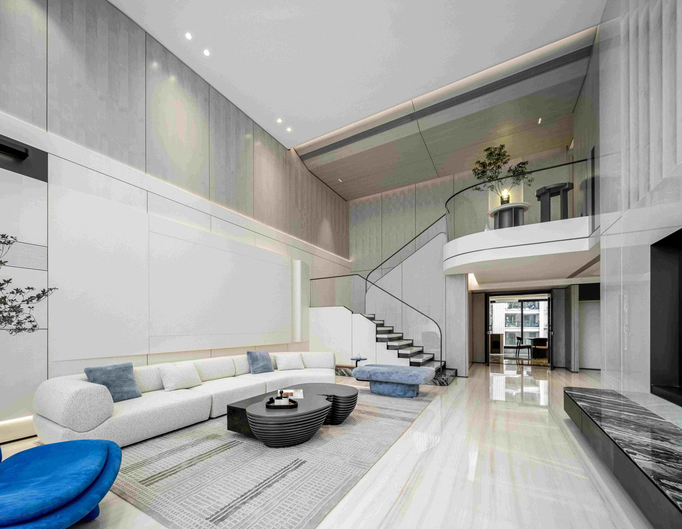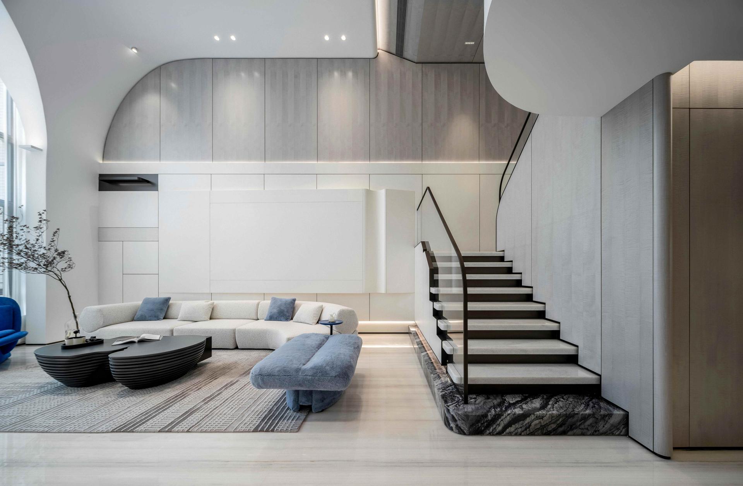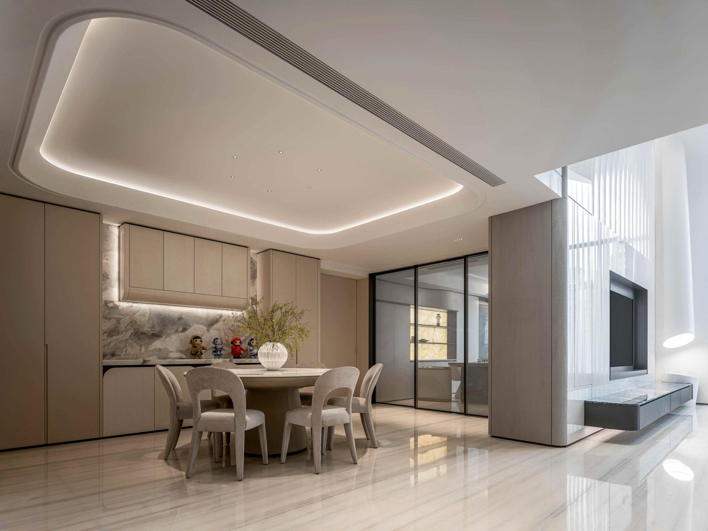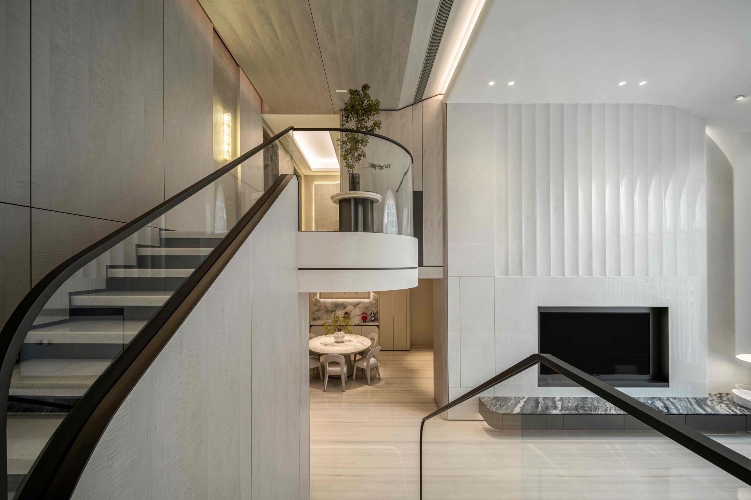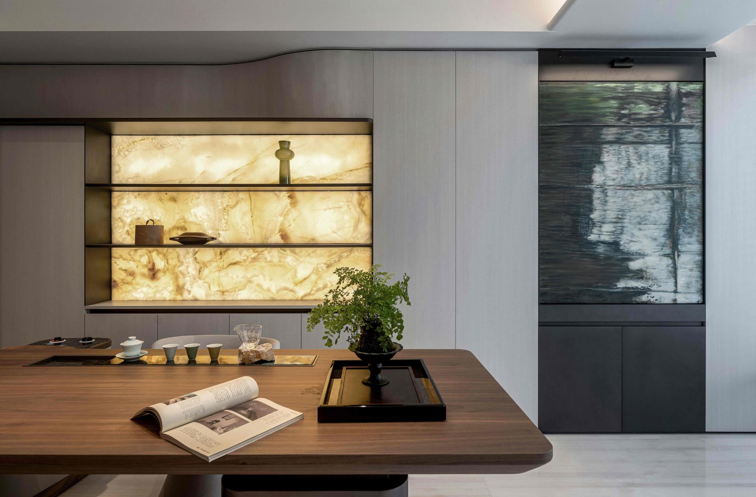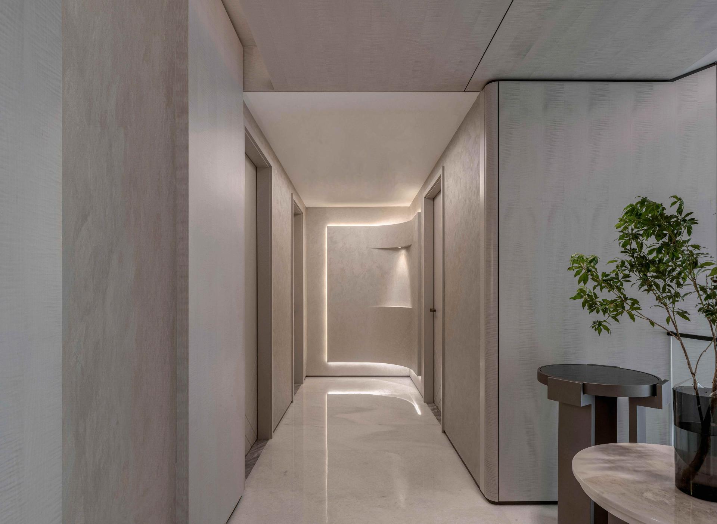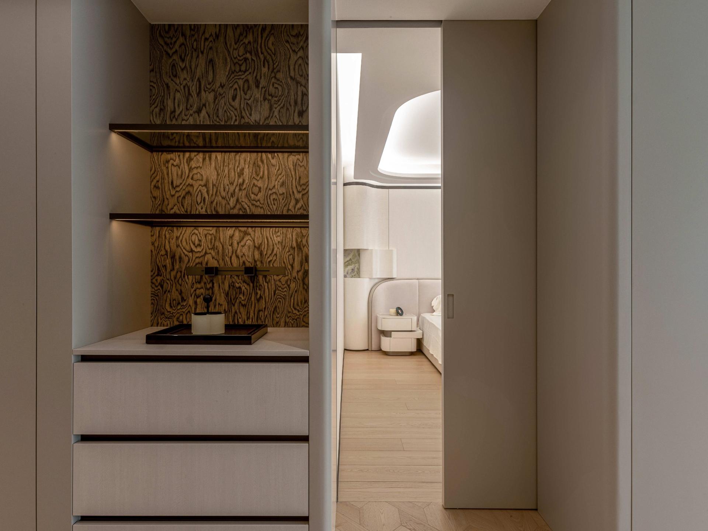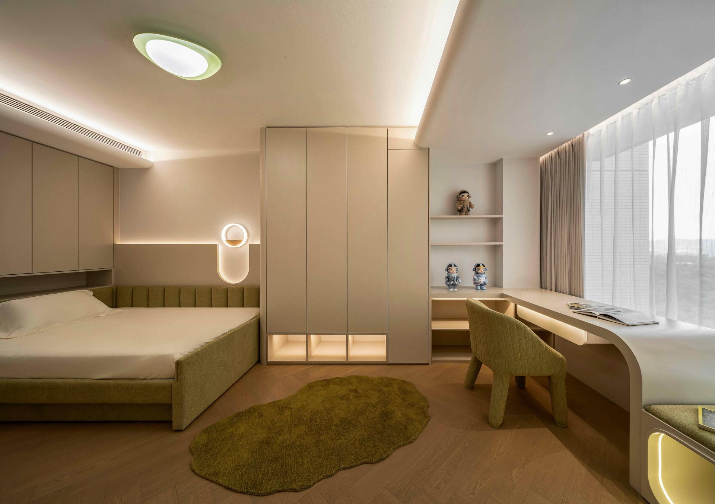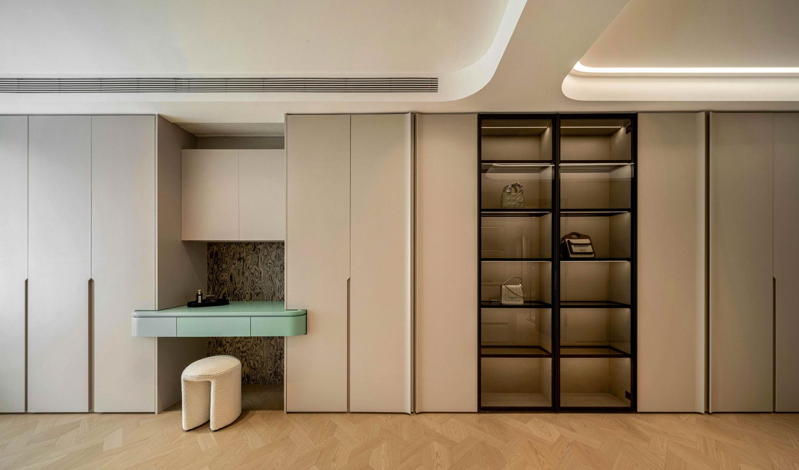2025 | Professional

The Duplex in Favorview Palace
Entrant Company
Original Design Consultant
Category
Interior Design - Living Spaces
Client's Name
The Yang Family
Country / Region
China
This residential renovation transforms a long-inhabited home into a space that harmonizes continuity, functionality, and emotional resonance. The client, a seasoned investor and entrepreneur, had lived in the residence for over a decade, developing deeply ingrained habits that shaped the home’s essence. The approach prioritized experience-driven design, enhancing daily life and spatial comfort without disrupting familiar routines.
The design philosophy prioritizes lived experience over mere visual aesthetics. Having resided in the home for over a decade, the family’s routines and habits were carefully preserved, while subtle enhancements elevated comfort, functionality, and emotional resonance. The project seeks to foster a warm, intuitive connection between inhabitants and their environment, creating spaces that honor the past while accommodating future life stages.
Inspiration emerged from the enduring warmth and openness between the owners, which informed a spatial language of enclosures, embracing forms, and soft contours. These elements shape serene, secure zones that function as temporal sanctuaries, preserving the home’s essence.
Each functional area demonstrates tailored innovation: the entrance doubles as a tea lounge, private meeting space, and smart pet zone; the dining area integrates dual prep zones for daily and entertaining use; the tea room accommodates musical performance alongside intimate gatherings; the living room evolves from a rigid cubic form into a flowing, horizontally extended space; the children’s room combines study, play, rest, and storage through a custom tatami system; the mezzanine passage incorporates a water bar, enhancing transition spaces; and the master suite maximizes storage while creating multiple lifestyle zones.
The project addressed challenges including accommodating a six-member household with two cats within a fixed structural framework. Solutions involved layered functional programming, selective structural modifications, and scenario-based spatial optimization, resulting in a familiar yet revitalized home.
Material choices emphasize natural textures and harmonious tones, complemented by bespoke furniture for nuanced layering. Sustainable solutions incorporate premium eco-friendly materials, such as Spanish KRION surfaces and BLATEM Blaiette coatings, blending aesthetic refinement with environmental responsibility.
This project presents a human-centered, narrative-driven approach, balancing emotional resonance, functional innovation, and sustainable craftsmanship to transform a long-lived home into a renewed, vibrant, and enduring living environment.
Credits
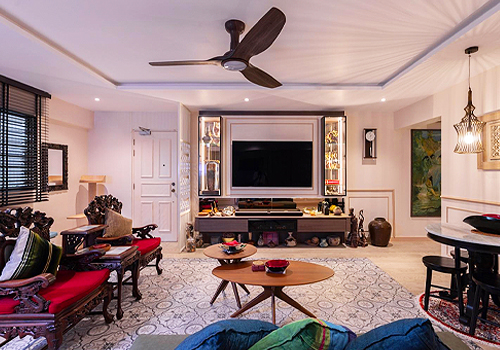
Entrant Company
AR-kee Design Studio Pte Ltd
Category
Interior Design - Living Spaces

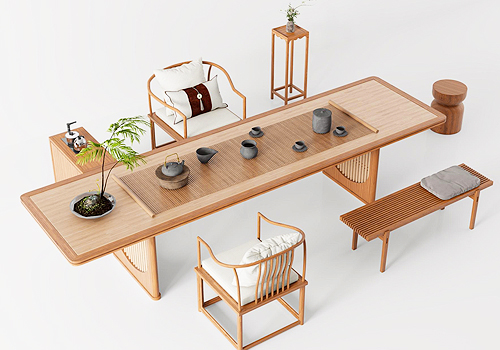
Entrant Company
Central South University of Forestry and Technology
Category
Furniture Design - Furniture Sets

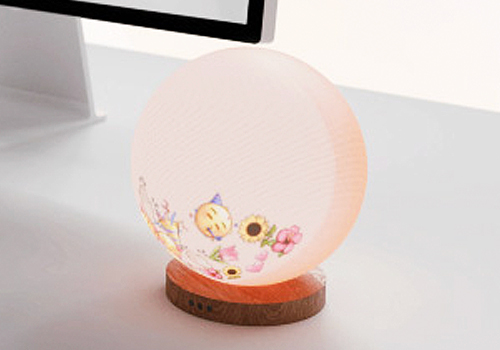
Entrant Company
Yufeng Zhao, Qiao Tang, Ziwen Zeng, Xinmu Hu
Category
Conceptual Design - Workplace


Entrant Company
Jingyuan Huang
Category
Architectural Design - Healthcare

