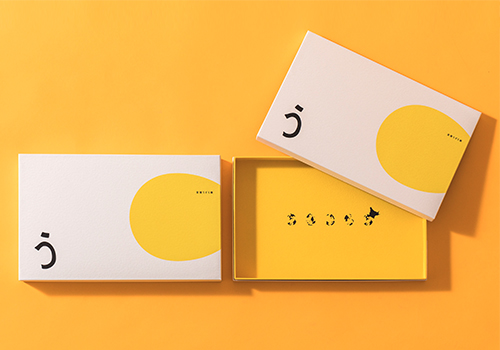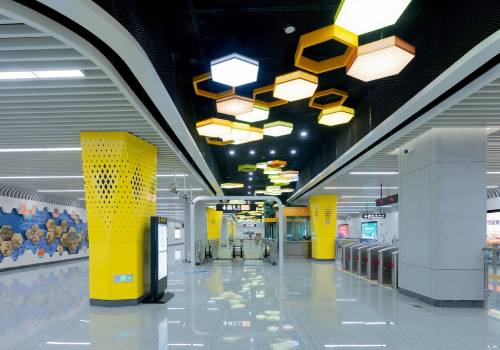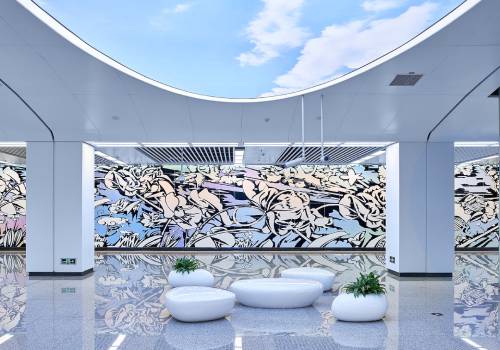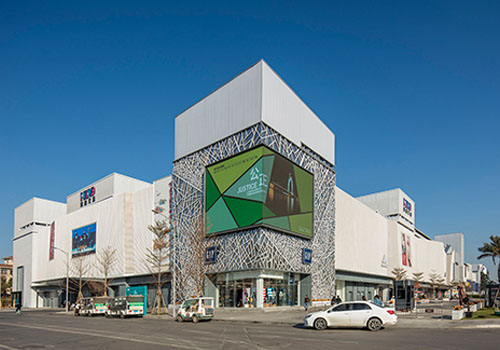2021 | Professional

Poly Galaxy Land K3
Entrant Company
PONE ARCHITECTURE
Category
Interior Design - Retails, Shops, Department Stores & Mall
Client's Name
POLY
Country / Region
China
This project is positioning to build a warm home like galaxy, to help young people pursue and realize their dreams in this city.
As a public social place, it is an artistic space, containing positive energy and carrying people’s feelings and culture. It encourages people to truly experience the empathy and interaction, to feel the brand new energy of gathering and to transcend the loneliness and fatigue brought by the urban concrete forest.
The Highlight is that we take the in-depth communications among environment, people and space, as clues to explore the whole space. We narrate a story, present visible language for people to experience the vitality of original nature. With the immersive experience, people can naturally enter the commercial space.
The Highlight is that we take the in-depth communications among environment, people and space, as clues to explore the whole space and experience the vitality of original nature. With the immersive experience, people can naturally enter the commercial space.
The space is created through flow and movement. Meteorite art installation, as the decorative modeling elements, attracts all the attention to the focal point itself, activates the whole space. We use the tangible way to interpret the internal invisible pulse and rhythm, explain the inner power of life, and perform its silent rhythm and flow.
The artistic decoration creates spatial dynamic, forms a virtual visual of movement and emerges sensible flexibility. It’s one kind of static movement. With such a flexible design in static space, it’s natural for everyone to feel the spatial movement, the mobility in static state.
Using open and dynamic layout methods, we seek changes in orders, to emerge a transparent and continuous fluid spatial experience. As a guide for the story, we have set up a mainstream for the sales center, and an atrium that people can gather. Funnel-type streamlines are freely interspersed and a display area and a rest area are arranged. The scene is fitting in the whole space.
Credits

Entrant Company
arica design inc.
Category
Packaging Design - Prepared Food


Entrant Company
Shenzhen Grandland Group Co., Ltd.
Category
Interior Design - Civic / Public


Entrant Company
A Thousand Plateaus Culture and Art Co.,Ltd.Chengdu
Category
Interior Design - Civic / Public


Entrant Company
GLC
Category
Architectural Design - Retails, Shops, Department Stores & Mall (NEW)










