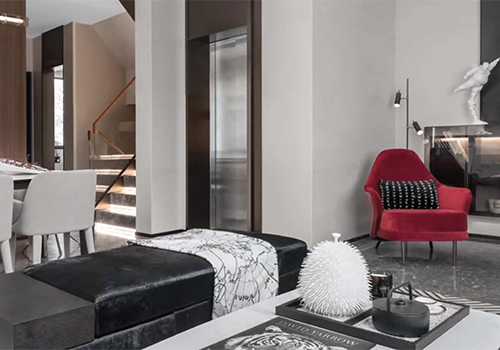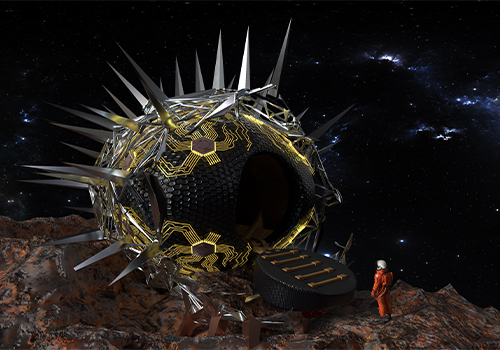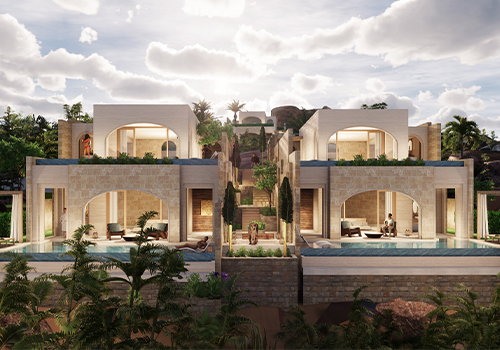2021 | Professional

Shenzhen Guangming Phoenix School
Entrant Company
The Institute of Architectural Design and Research, Shenzhen University
Category
Architectural Design - Public Spaces
Client's Name
Public Works Bureau of Guangming New District, Shenzhen Municipality
Country / Region
China
The project covers a total land area of 38,441.4m², and the gross floor area accounts for 43,654.48m². The built environment is 22.4m high with 6 floors above the ground and one floor underground. Chufeng Mountain and a large green lawn locate at the north of the project and the civic green belts surround both the east and south side. The green corridors high in the north and low in the south are designed to be the axis of the project. They connects all buildings on the first floor and the second floor and extend from the south square to the stadium in the north and the canteen in the east so as to broaden the horizon and have a dialogue with the mountain.
Based upon the platforms of different height, the middle school’s classrooms are built in the north while the primary school’s classrooms are built in the south but they share the supporting facilities. The main entrance on the south serves as a spacious square where parents could wait here to pick up their children. Right in the middle of the project is the school’s core building — library. On the second floor, a striking corridor runs through the north and the south and extends to the northeast corner where it connects the stadium, canteen, and faculty dormitory. A sports ground is designed in the east side as a transitional space leading up to Guangqiao Road and Guanguang Road. All the buildings face south, so distant cityscape could be viewed on raised platform. Chufeng Mountain and the eastern sports ground form the middle view while the entrance hall and several courtyards inside campus serve the close view, providing varied rich landscapes.
The project enjoys a low-cost and energy-saving design based upon the passive design and appropriate technologies. For example, the regular buildings are beneficial for saving energy; openings between buildings allow a draught, use many sun-shading measures and heat insulation frames in the rooftop; install rainwater-collecting system and solar heater, and adopt energy-saving measures and equipments that meet the national first-rate standard.
Credits

Entrant Company
Guangzhou Jushe Decoration Design Co., Ltd.
Category
Interior Design - Living Spaces


Entrant Company
studio enok
Category
Packaging Design - Beauty & Personal Care


Entrant Company
Tairan Hao
Category
Conceptual Design - Other Concept Design


Entrant Company
NDA GROUP
Category
Architectural Design - Hospitality


