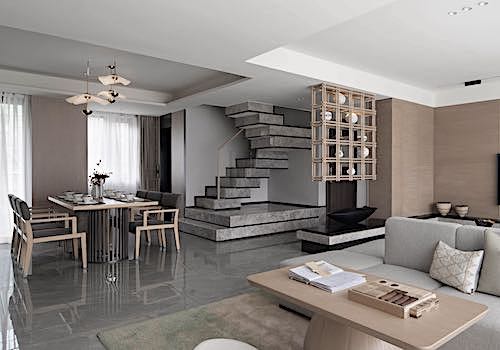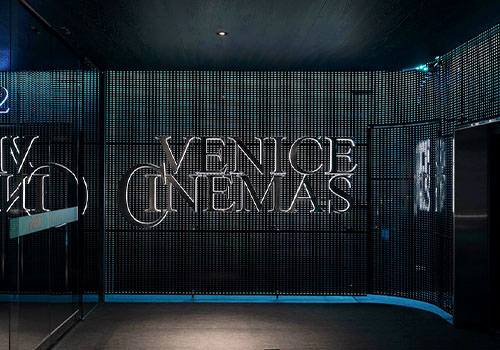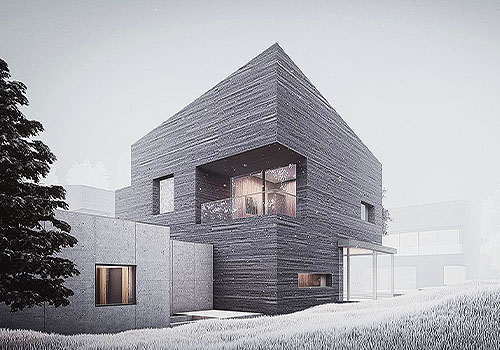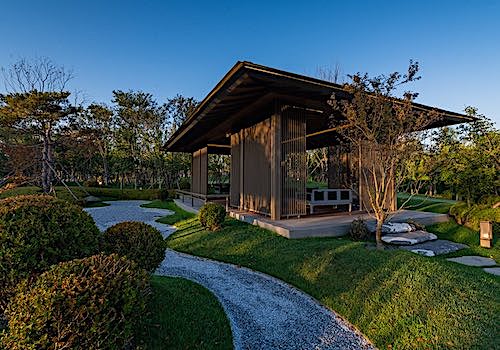2021 | Professional

Fenhu Yunyue Demonstration Area
Entrant Company
HID翰地景观
Category
Landscape Design - Other Landscape Design
Client's Name
Country Garden Real Estate Development Co., Ltd.
Country / Region
China
The project is located at the bank of Wujiang Fen Lake in Suzhou, which is based on the national policy of integration of Yangtze River Delta to create a contemporary cultural residential environment exhibition area. At the beginning of the project communication, we spent some serious time researching a series of information about the site. The goal was not to tell a logical and coherent story, but to find out the underlying logic of our design and where designer's position in facing the project itself. We must think about the perspective contents which includes its marketing, products, movement, spatial scale, how well its functioning during the sales period, how well its functioning while the whole site operates.
The meaning of the project is:How to make a sweep of Fen Lake landscape in a subtle way, so as to complete a commercial persuasive exhibition space. To achieve the first level of significance of the project when visitors can experience the euphemism of space in the tour as well as to achieve the second level of significance when visitors experience the romance of the Fen Lake tactfully, to expenrience the overflow of commodity value in the culture.
The space logic is not landscape and poetry, but the narrative structure of site conditions, business logic, ultimate goal and space experience. Site conditions, business logic, and ultimate goals are immutable realities, but the spatial experience is a palette that designers can spice up. In this experience, the language of spatial organization is the streamline curve of Fen Lake landscape, the tone of space is the color of Fen Lake culture, and the space is a small courtyard in the south of The Yangtze River in the hearts of Chinese people.
"Water and Light flow, the transformation of Time and Space" has therefore becoming the design theme, the combination of architecture and moving lines naturally gives birth to a Five-Chong experience of space, in which, with ink as the spatial tone, landscape turns, terrain changes, gives nine different scenario expenriece throughout the all site.
Credits

Entrant Company
NANJING WE DESIGN CO,.LTD
Category
Interior Design - Residential


Entrant Company
Uniplus Design Center
Category
Interior Design - Recreation Spaces


Entrant Company
line+ & gad
Category
Architectural Design - Conceptual


Entrant Company
Hangzhou Modern Environmental Art Industry Co., Ltd.
Category
Landscape Design - Residential Landscape









