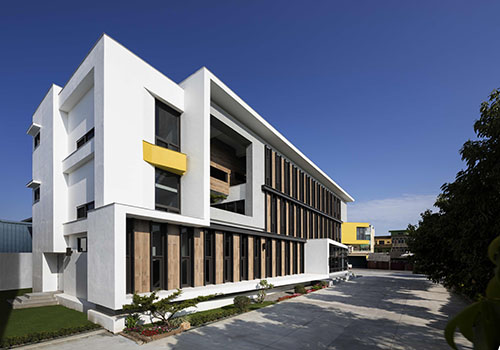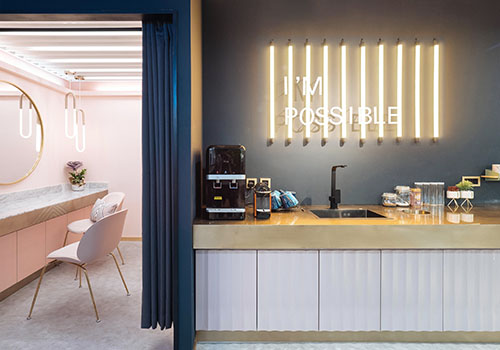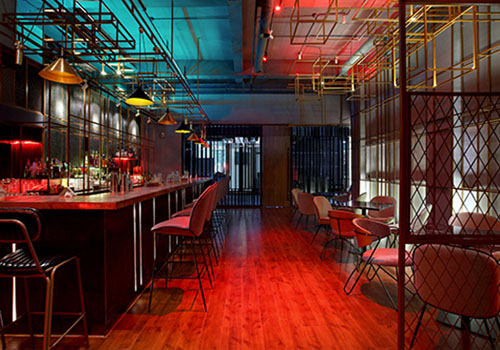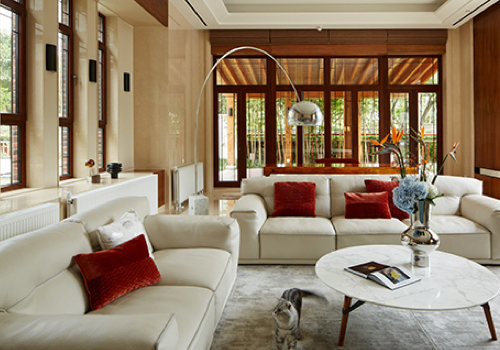2019 | Professional

Harmony between Past and Present
Entrant Company
Yuan Heng Interior Design Ltd,.
Category
Interior Design - Interior Lighting
Client's Name
BOH TAI Garden
Country / Region
Taiwan
This spatial planning design project is a private club, the narrow and long house form is separated horizontally with the center as the axis, adopting two-way symmetric design; the spatial layout is smooth and eclectic, containing wine tasting area, wine storage area, banquet hall, Tripitaka Library and a small rest area. The interior design is based on the theme of Buddhism classics and oriental-style, fused with unique modern geometrically-cut light-belt design, showing symbiosis of vintage and modern styles; the unique electric mechanism takes people inside the hidden paradise featuring sophisticated and luxurious spatial atmosphere, demonstrating the beauty of layers and variations.
The deep and wide area of the private club progressively arranged each space into a different atmosphere through meticulous planning. With a double square style as the foundation, the guest-welcoming lobby is used as the hub connecting to the various atmospheres, corresponding to the owner

Entrant Company
L.C INTERIOR DESIGN + CHANG YU-CHIH Architects
Category
Interior Design - Office


Entrant Company
Root Design Hong Kong Limited
Category
Interior Design - Office


Entrant Company
Yestudio
Category
Interior Design - Hospitality


Entrant Company
Suzhou Industrial Park Renhai Interior Design Studio
Category
Interior Design - Residential





