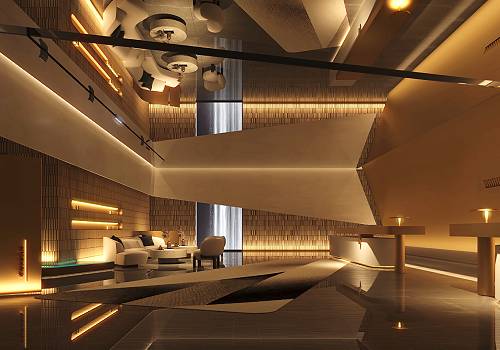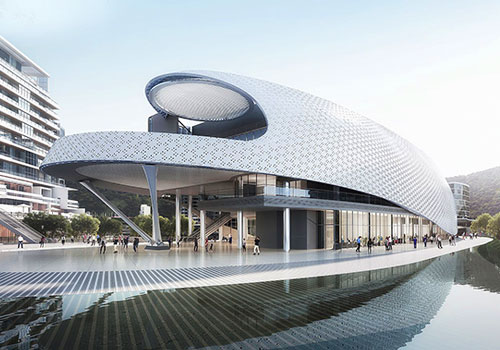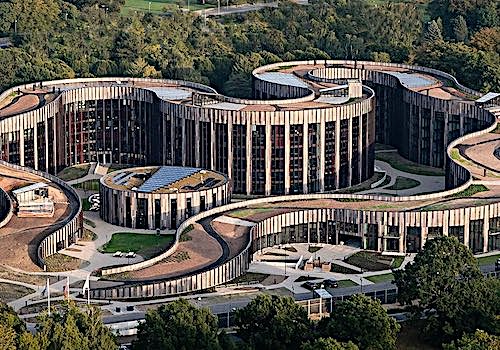2021 | Professional

Nantong Development Zone Public Cultural Center
Entrant Company
Tongji Architectural Design (Group) Co., Ltd
Category
Lighting Design - Architectural Lighting
Client's Name
New Rural Area Contraction in Nantong Economic and Technology Development District Co., Ltd
Country / Region
China
The project is located on the north side of the landscape park, which including a library, cultural center, and archives. The building used "Birds and Sea" as the design prototype, using a special folding panel curtain wall and a three-dimensional folding "feather" shaped perforated aluminum curtain wall system.
The lighting design principle continues the architectural concept. Facade lighting on the waterside of the building is combined with the characteristics of architectural function and form. Underground lamps with CRI90 and 3000K illumination color temperature is embedded in the underside of the building to illuminate the orange inner wall and ceiling, which strengthens the "bird" intention of the building.
The other facade of the building is a three-dimensional folding "feather" shaped perforated aluminum curtain wall system. Linear lamps with 4000K are installed inside the triangular folder curtain wall to illuminate the triangular bottom and reflect into the entire curtain wall cavity. Through the feather-like perforations, it looks like a lantern that shines through the whole body. The installation position and angle of the luminaire have been carefully calculated to ensure that the surface of the lamp cannot be directly seen both indoors and outdoors, to achieve good visual comfort. The DMX512 control system is adopted to realize the overall dynamic change of the building façade. It can not only meet the daily needs of energy-saving, but also meet the needs of project operations in combination with significant holidays.
Besides, the installation and maintenance of lamps became the biggest challenge of the project. After several discussions with the curtain wall consultant, the mockup experiment was introduced in the design stage. Through many experiments to determine the installation of lamps and curtain wall synchronization, and an openable design is reserved on the top of the aluminum curtain wall for easy maintenance.
Credits

Entrant Company
Wuxi Weishijia Space Design Co., Ltd
Category
Interior Design - Spa / Fitness


Entrant Company
AUBE SHENZHEN ARCHITECTURAL ENGINEERING DESIGN CO.,LTD(CHINA)
Category
Architectural Design - Conceptual


Entrant Company
Lars Gitz Architects
Category
Architectural Design - Multi Unit Housing Low Rise


Entrant Company
NANJI E-COMMERCE CO., LTD.
Category
Packaging Design - Baby & Children










