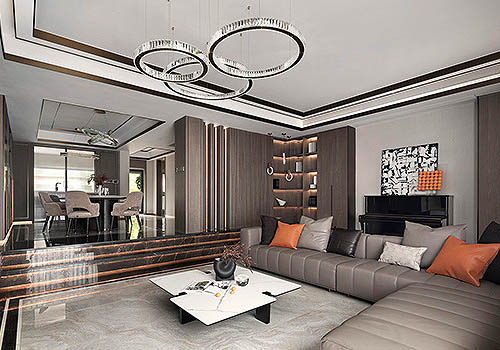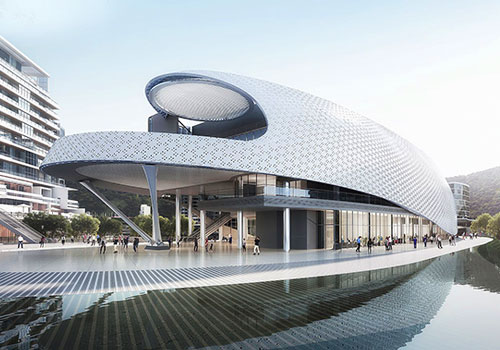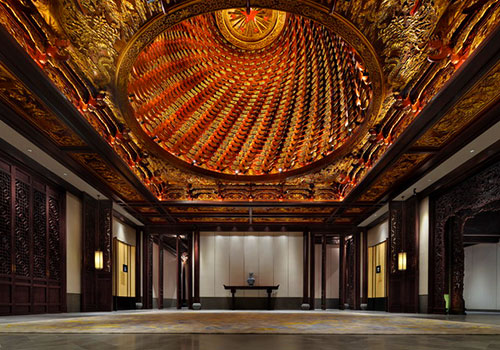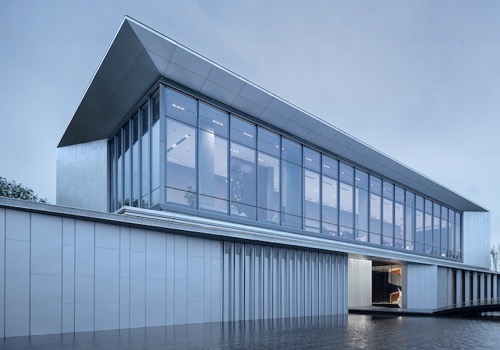2021 | Professional

Aoti Vanke Centre
Entrant Company
LWK + PARTNERS
Category
Architectural Design - Office Building
Client's Name
Huayun Xinde Real Estate Co.,Ltd
Country / Region
Hong Kong SAR
A Smart Business/Lifestyle Community
Aoti Vanke Centre is an innovative business/lifestyle community that promotes interactions, active engagement and sustainability. It re-interprets the podium-tower typology by externalizing human activities to a fluid and highly permeable field of semi-outdoor space. The 100,000 sqm development is comprised of two towers. The taller T1 houses corporate tenants, whilst the shorter T2 features co-working space for start-ups and micro-entrepreneurs.
At street level, the richly landscaped pedestrian zone is lined with two stories of retail, F&Bs and galleries, stretching lengthily along the main road with maximized shop frontage. It funnels the walk flow into the central courtyard, where a public forum is located.
Above the central courtyard is an elevated 3-storey podium of connecting amenities, namely gymnasium, cafeteria and entertainment spaces. A semi-public podium roof garden serves as a bridge between the two towers, promoting symbiosis and creating networking occasions for building users.
The programmatic stack blurs the work/life distinction and lends itself towards a smarter lifestyle for the formative generation.
Credits

Entrant Company
MHOO DESIGN
Category
Interior Design - Residential


Entrant Company
AUBE SHENZHEN ARCHITECTURAL ENGINEERING DESIGN CO.,LTD(CHINA)
Category
Architectural Design - Conceptual


Entrant Company
/
Category
Interior Design - Hotels & Resorts


Entrant Company
Shanghai PTArchitects
Category
Architectural Design - Commercial Building










