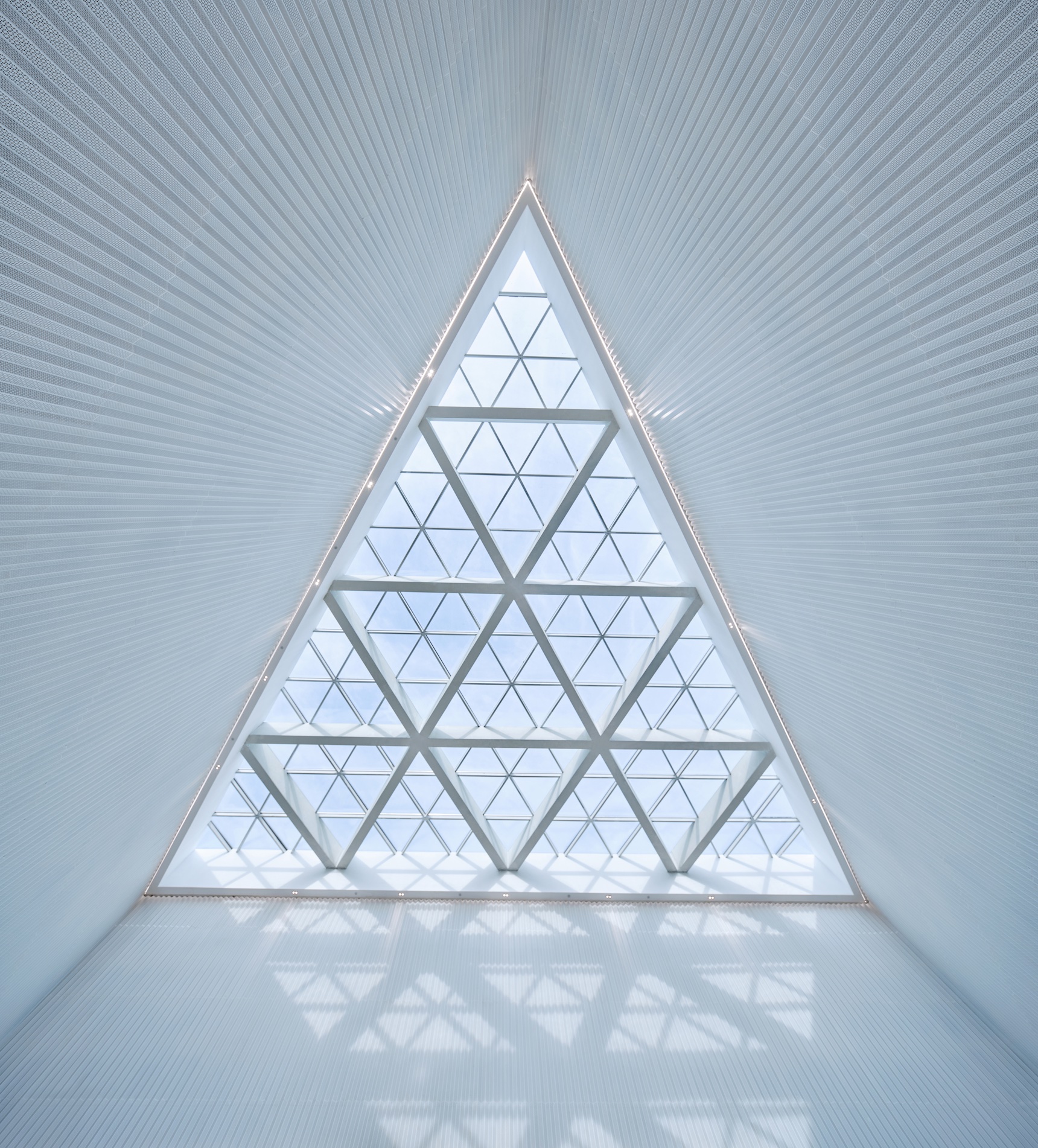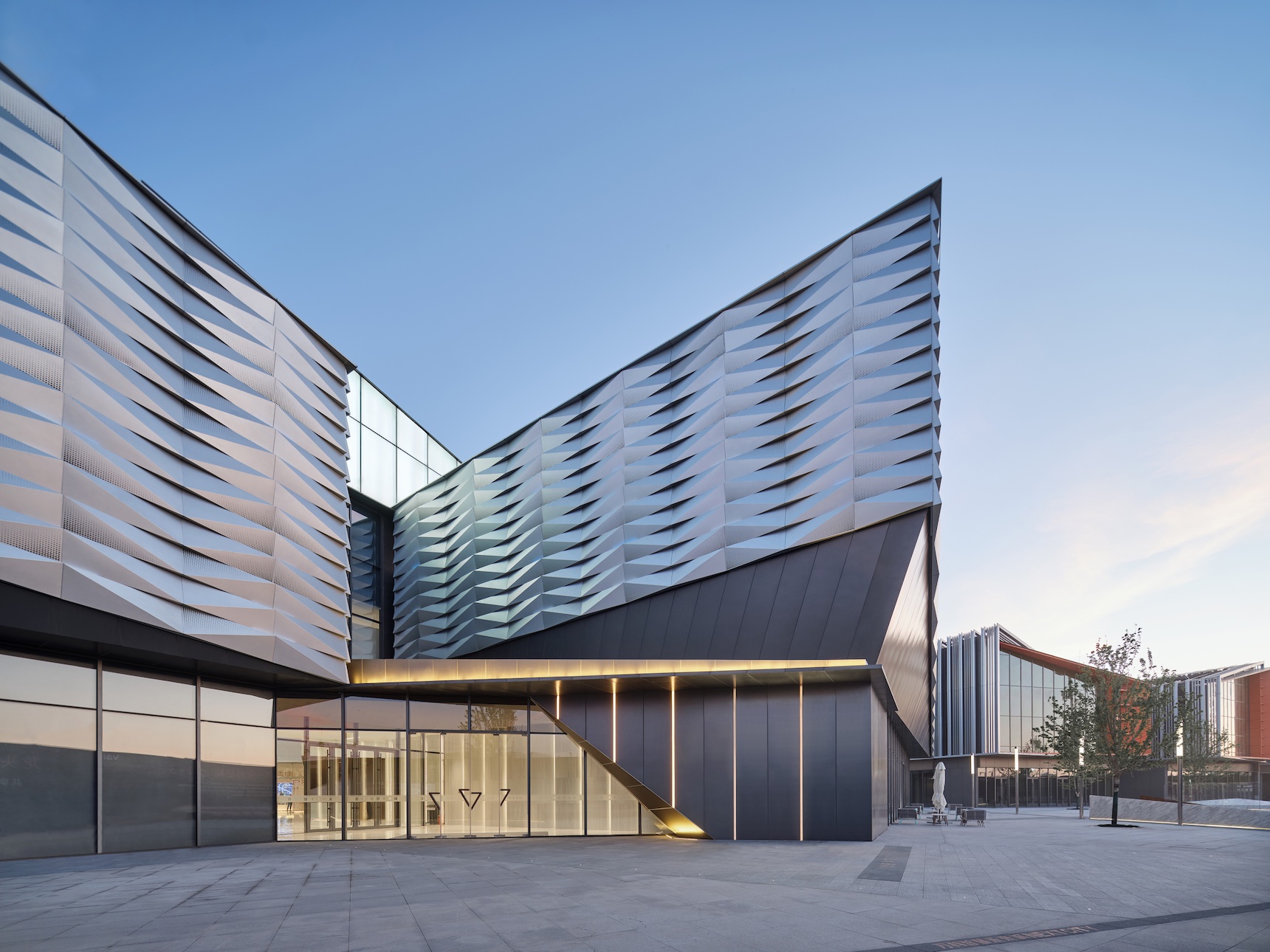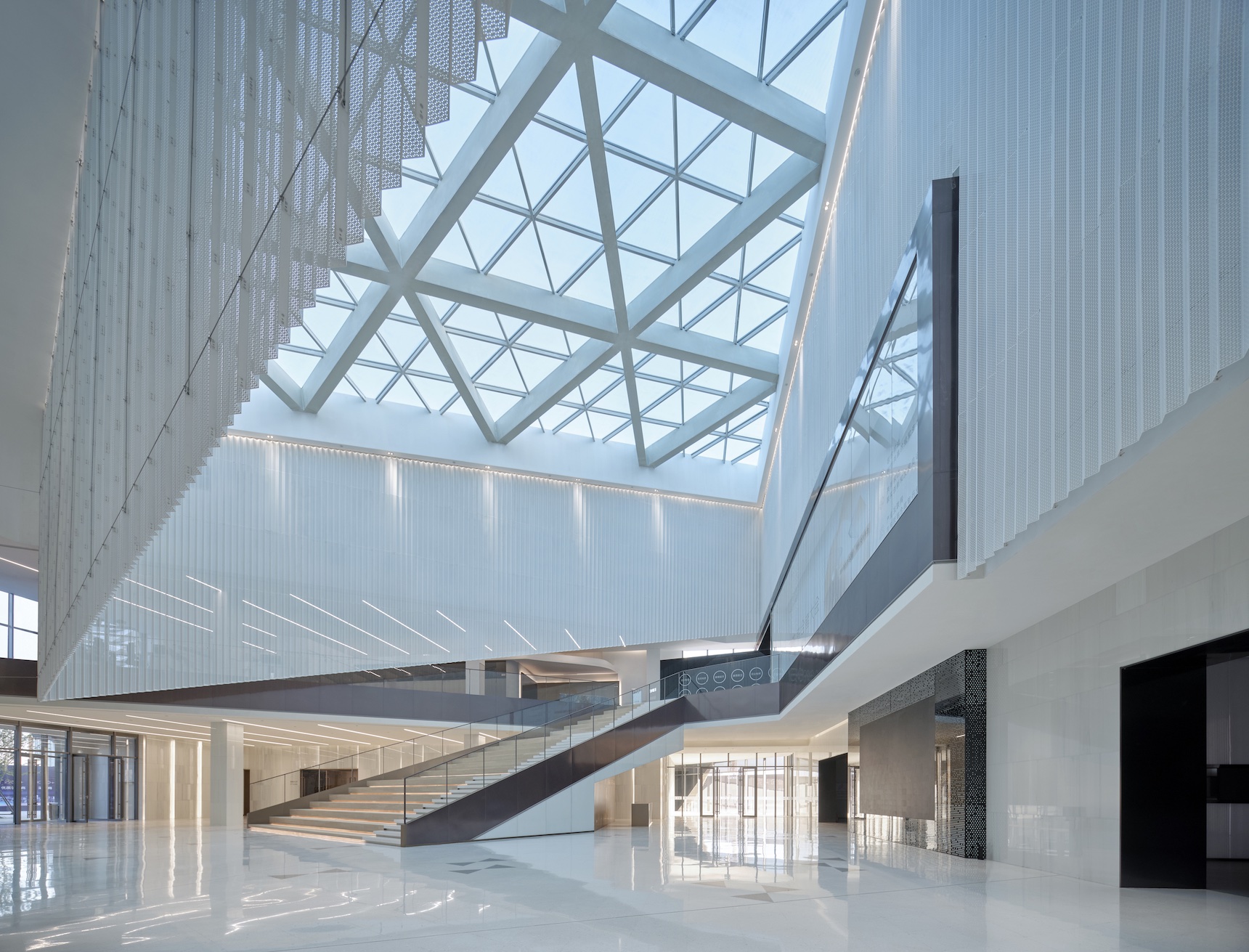2021 | Professional

Harbin Vanke AUPUP
Entrant Company
Atelier Global Limited
Category
Architectural Design - Cultural
Client's Name
Harbin Vanke Enterprise Co., Ltd
Country / Region
China
AUPUP is firstly used as technological and cultural exhibition pavilions of Harbin Vanke Future Smart City. It is at first used as a public multi-purpose exhibition hall with Big data Trading center, Urban gallery, Exhibition hall, Conferences facilities, Sales Center and Co-working spaces. Later it will become a city hall opened to public, in which commercial practice and exhibition will be carried out, aiming to represent the coming smart future city life in Harbin.
Crystal and Light are epitomes of the smart future city of Harbin. Therefore, taking the inspiration of “Crystal of Technology, Light of Inspiration”, the architects convert natural and cultural features of the city with integrated design including architecture, space and landscape, and at the same time deliver the new image of Harbin with futuristic avant-garde form and energy efficient building technology.
The concept of future is presented by the sense of antigravity, combing the tactility of fine gauze. To achieve that, architects lifted the programmatic boxes to create floating cubes of breathing crystallized façade made of folding aluminum panels with perforations. Among the exhibition cubes, formed a brightly lit atrium, ascending the sense the tranquility towards the sky. By lifting the boxes, multiple entrances are created for people to penetrate through from plazas, thus a gathering and interactive place is created. Light atrium as the public hub of the building, through the grand steps and spiraling circulation, three programmatic boxes are inter-connected to provide a seamless spatial experience.
The crystalized façade employed an arrayed system of faceting aluminum modular panels, efficiently provide a double skinned thermal insulated façade to the building to provide solar shading in summer and minimize heat lost in the winter. The modular façade system is also open and porous to create a ventilating chamber from the insulated wall for better natural ventilation. The building also employed various passive design measures such as heat recovery ventilation, solar thermal systems, ground source heat pumps etc. to reduce energy consumption and enhance human comfort in the extreme weather of Harbin.
Credits
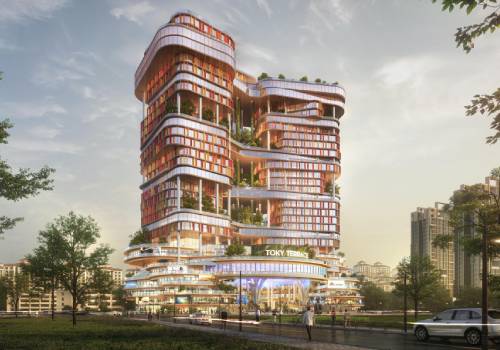
Entrant Company
CE-ST Design Studio
Category
Architectural Design - Conceptual

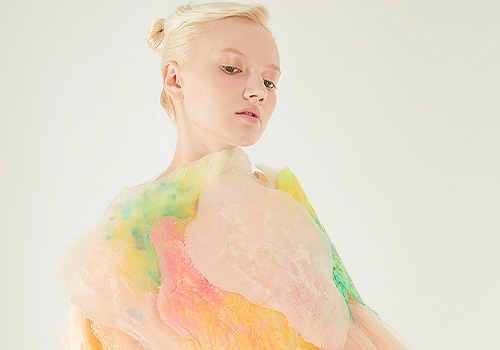
Entrant Company
Zhuolin Liu
Category
Fashion Design - Avant-Garde

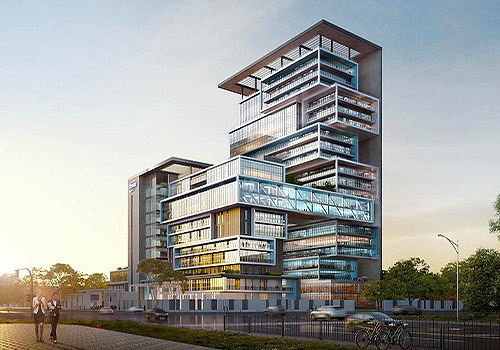
Entrant Company
CE-ST Design Studio
Category
Architectural Design - Institutional

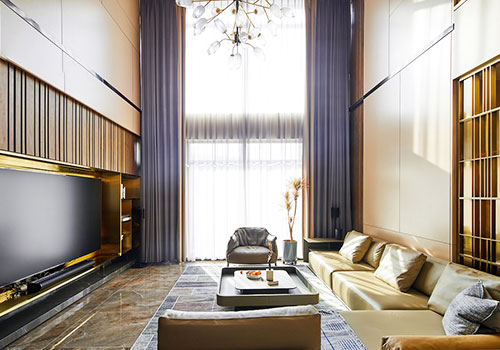
Entrant Company
Shaanxi Ocean Design & Engineering Co., Ltd.
Category
Interior Design - Residential

