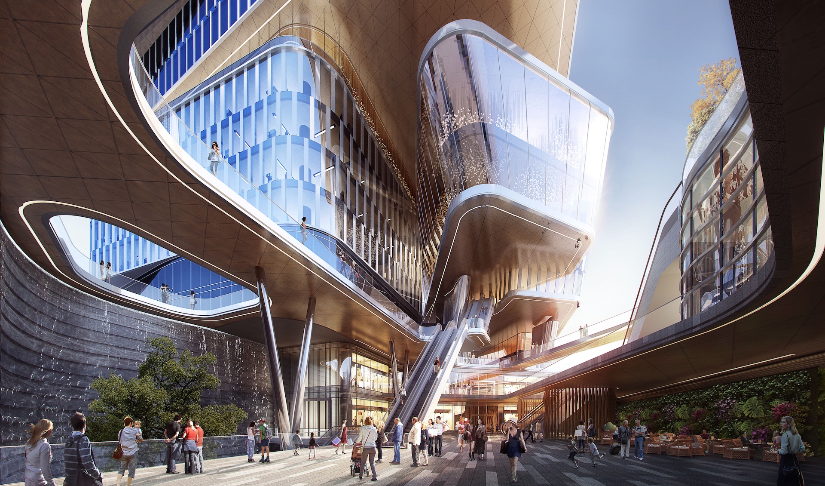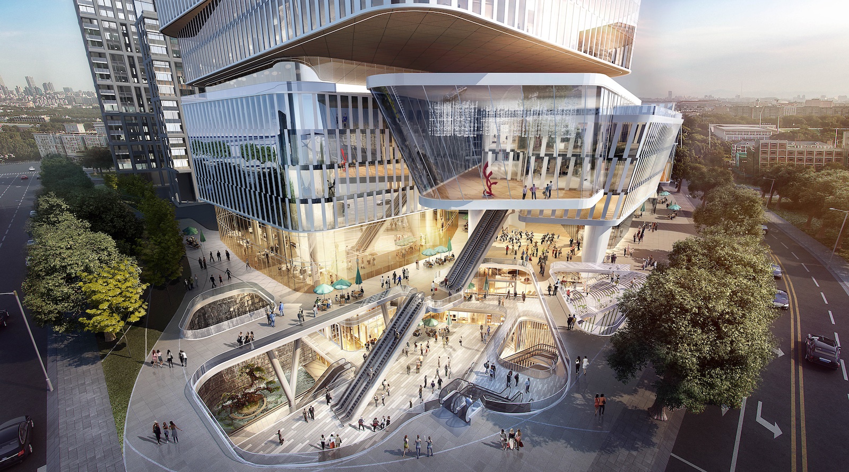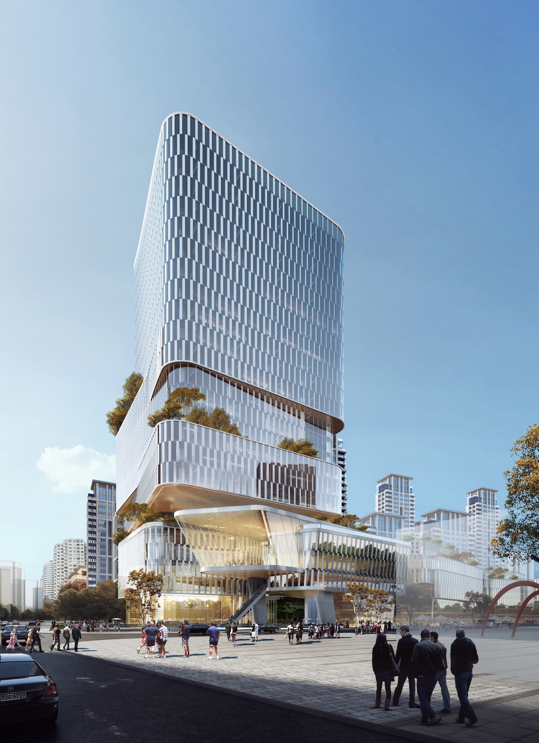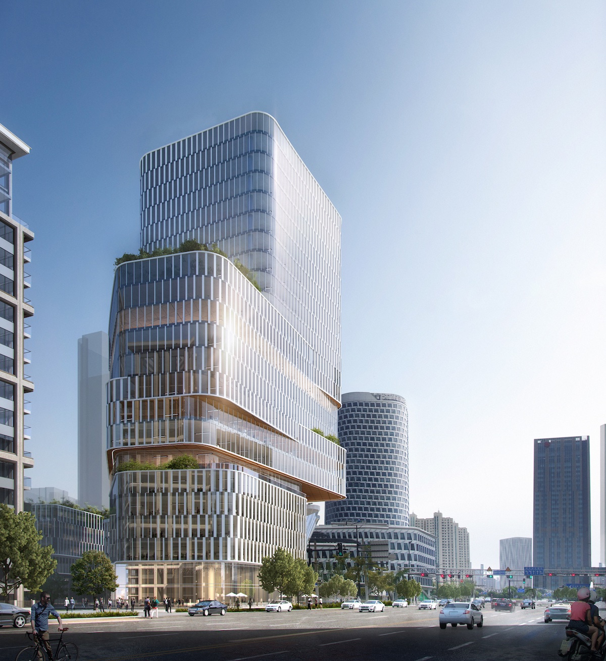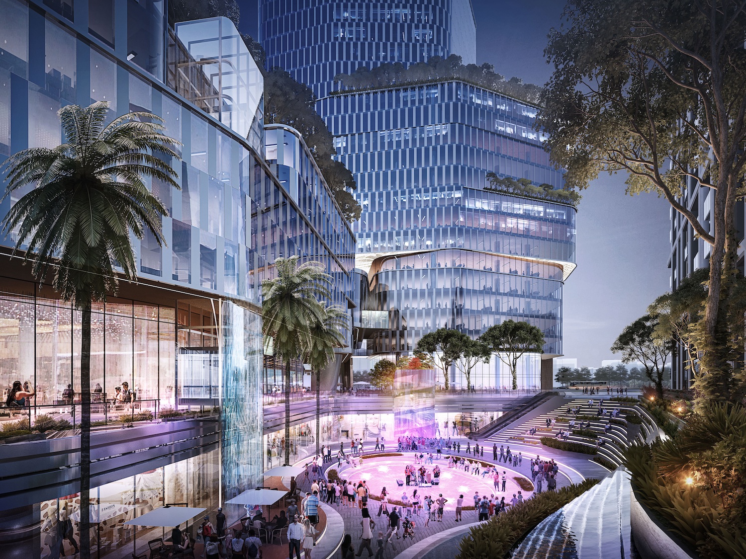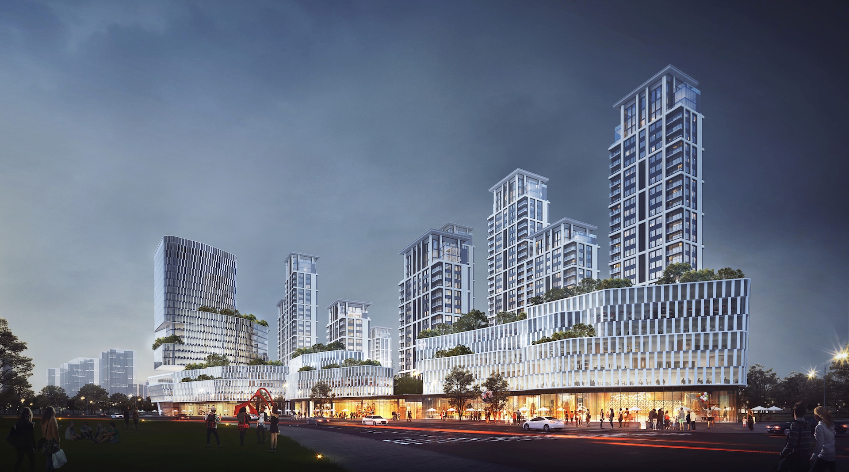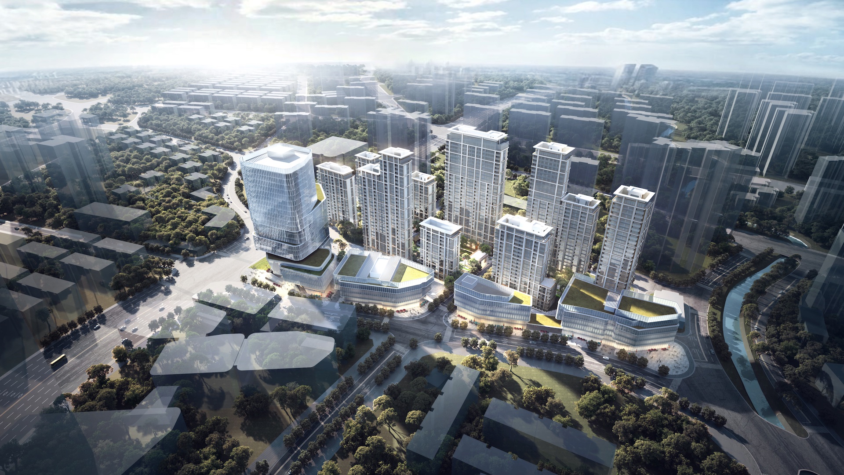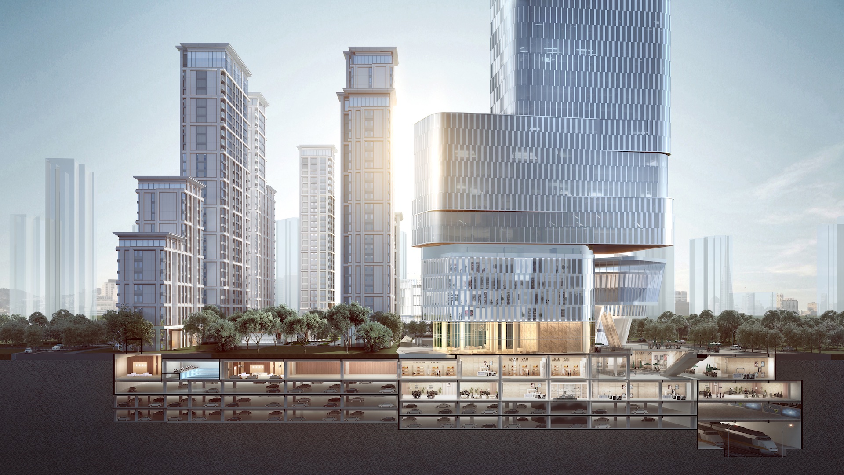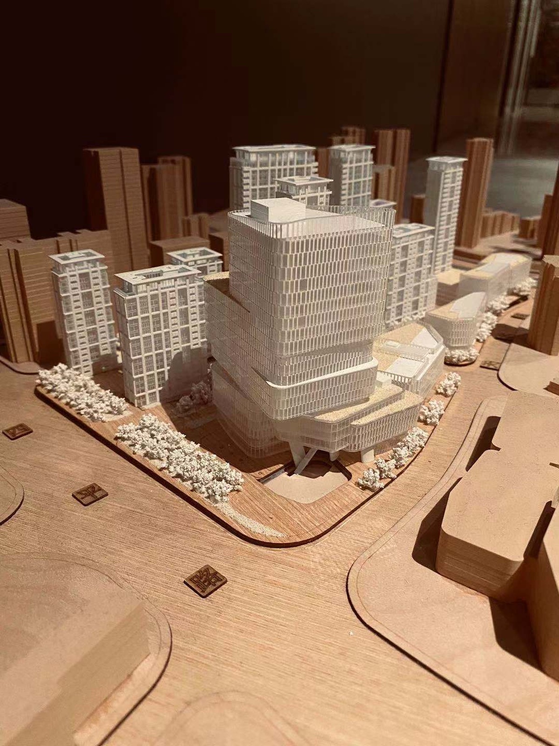2021 | Professional

SHANGHAI SHINSUN CENTER
Entrant Company
AICO (SHANGHAI) ARCHITECTURE DESIGN CO., LTD
Category
Architectural Design - Mix Use Architectural Designs
Client's Name
SHINSUN GROUP
Country / Region
China
The project is located in Hongkou District, Shanghai, China, which is the core area of Shanghai. It is close to the Huangpu River, the core water system of Shanghai, and it can see Lujiazui, the financial center of China. It is located in the transfer center of three subways. We use its superior conditions to create a metro movement and mixed-use public space, named it M-SPACE
The project is the transfer center of three subway lines, with a huge stream of people. Through the integration of circulation and the creative space, the public space has been transformed into the urban core, creating an iconic station, and providing a rich experience with transfer-shopping-back Home.
The hub space is designed as an urban node where people, places and events converge. People come here for special experiences and activities. As a vehicle for these experiences, it is a place that reflects the region and the personality of the person. This is an influential place. People come here to meet.
Contemporary architecture does not take into account the needs of human emotion. What persists is the cult of height, power and capital. The traditional Chinese city is a city with large gardens. When we live in it, we have a unique feeling. We see nature as a continuation and reflection of our own thoughts and lives.
Project construction types include high-rise residential, commercial, office and some supporting buildings. A clear residential and commercial office layout activates the site and maximizes the tranquillity of the residence.
Credits
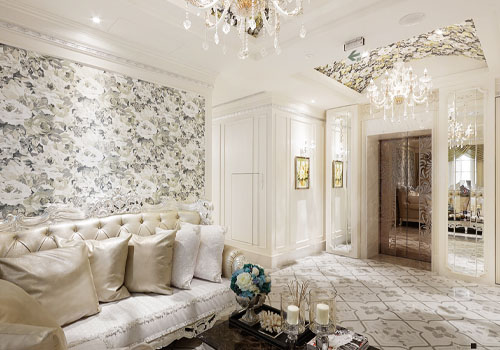
Entrant Company
Idea space Design
Category
Interior Design - Commercial


Entrant Company
Amoth Studio
Category
Packaging Design - Wine, Beer & Liquor

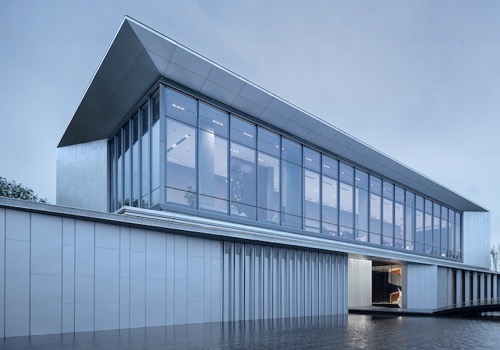
Entrant Company
Shanghai PTArchitects
Category
Architectural Design - Commercial Building

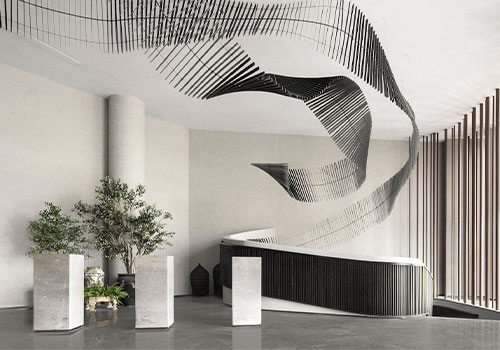
Entrant Company
SUNNY NEUHAUS PARTNERSHIP
Category
Interior Design - Leisure & Wellness (NEW)

