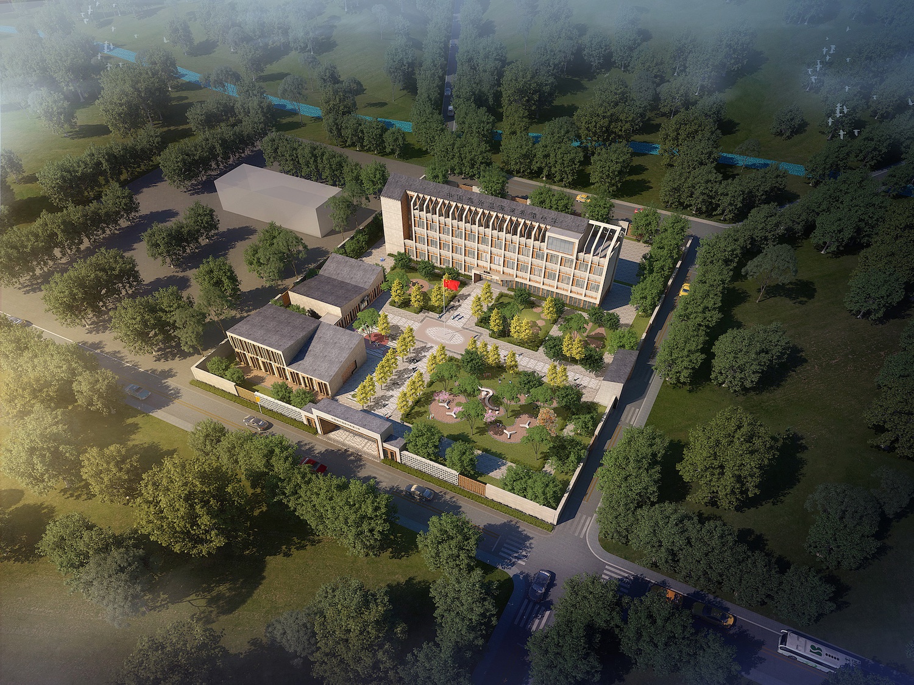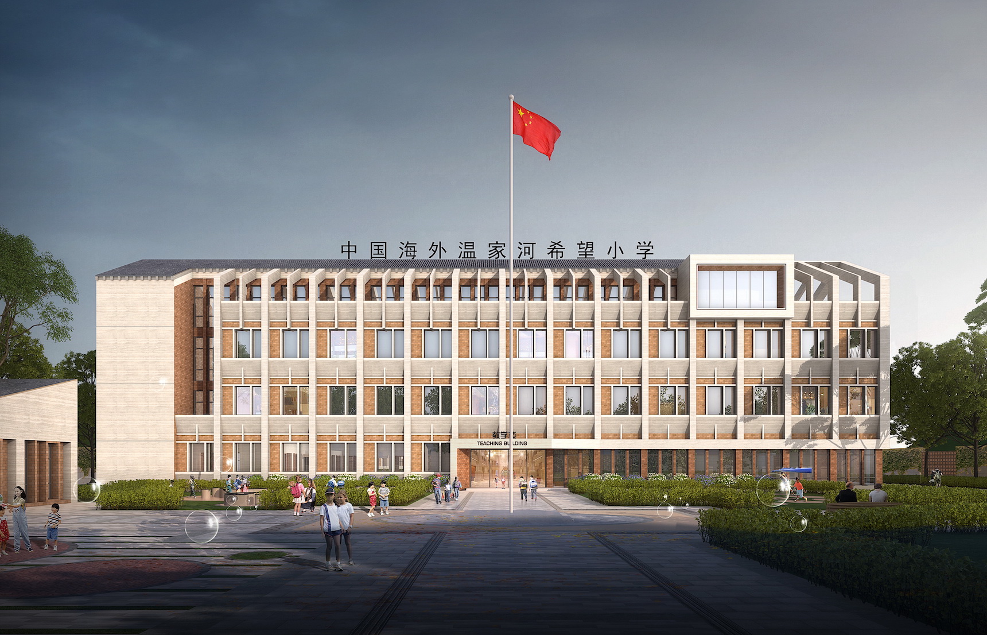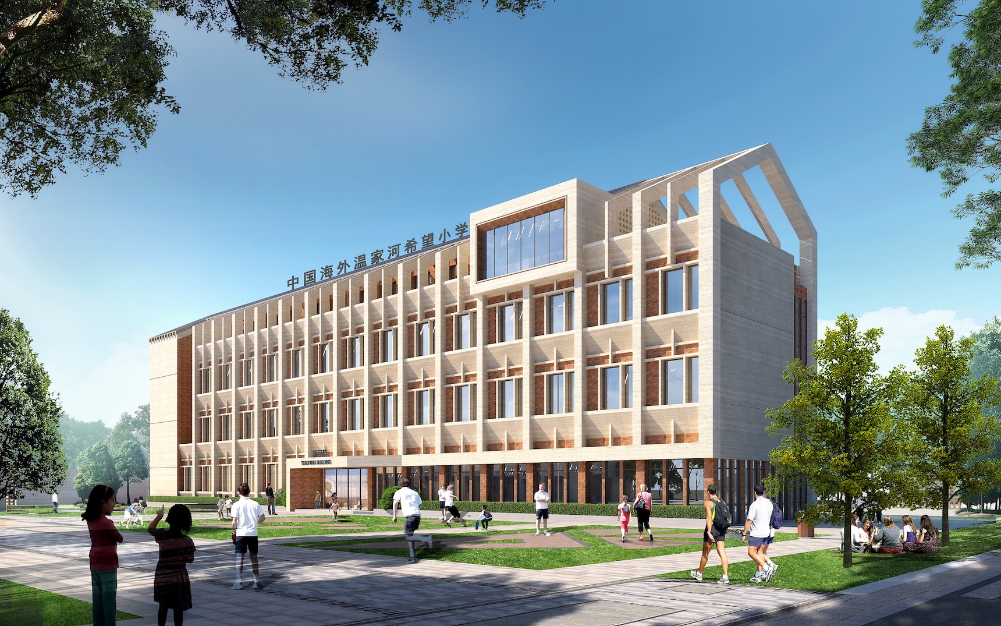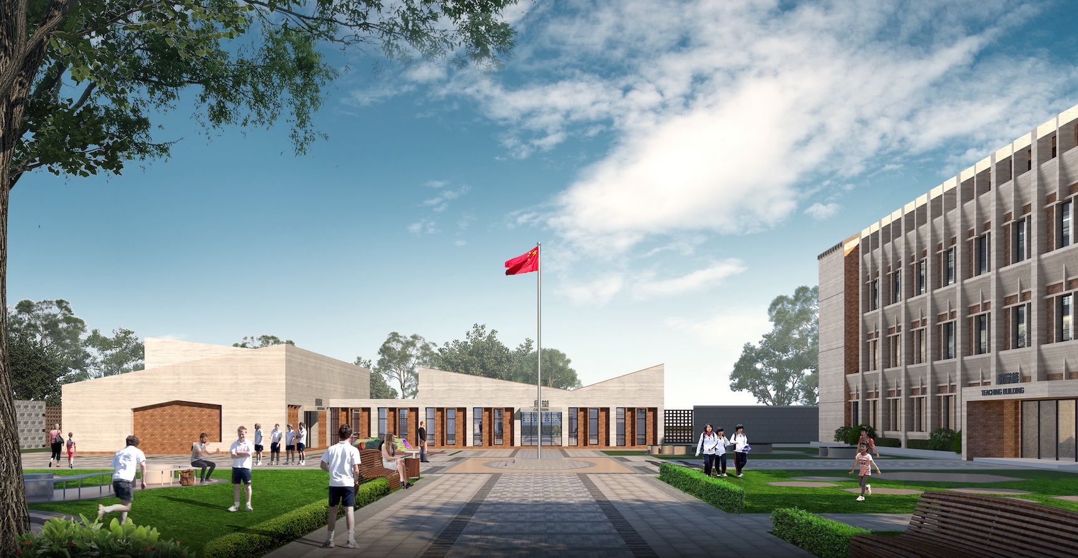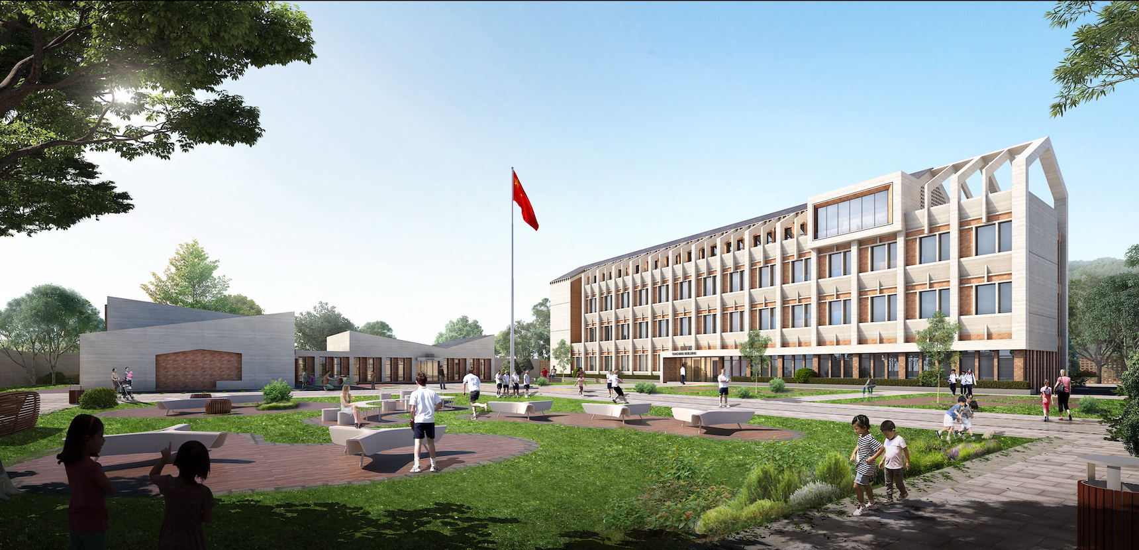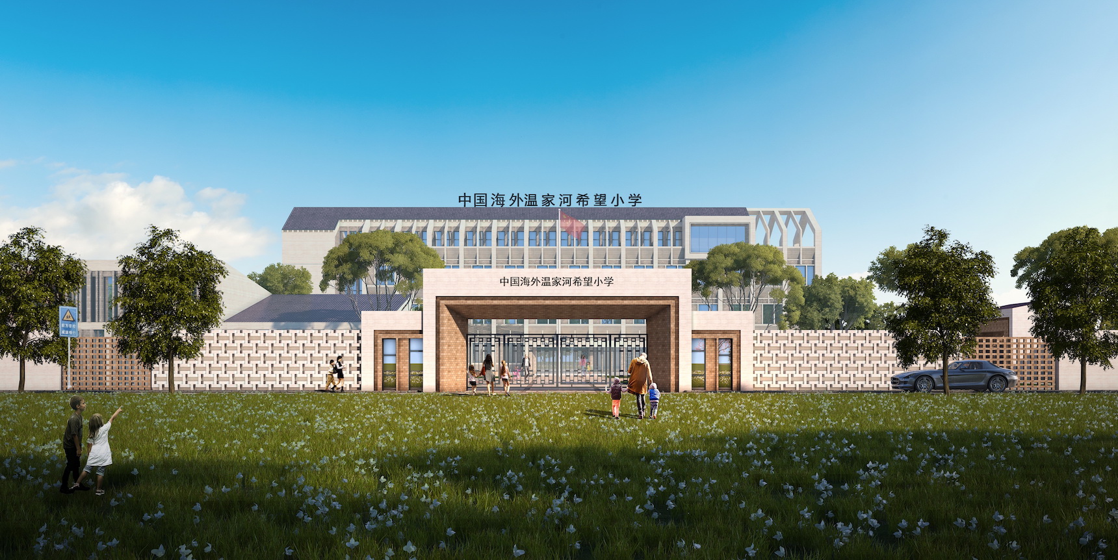2021 | Professional
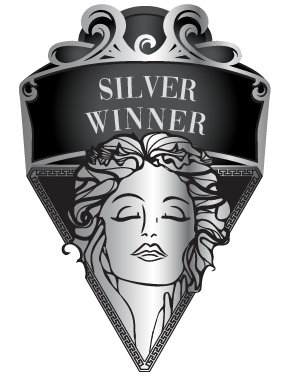
Coli Wenjiahe Hope Primary School
Entrant Company
SHENZHEN CAPA ARCHITECTURE DESIGNING CONSULTANT CO.,LTD.
Category
Architectural Design - Conceptual
Client's Name
China Overseas Property
Country / Region
China
In order to create a learning paradise with national and regional characteristics, the design is committed to improving and enhancing the function of the place, allowing children to "fly" in the ocean of knowledge.
In terms of the architectural layout, the design draws on the form of a local traditional residential two-unit courtyard, and combines the functions of the campus to form a C-shaped layout. The campus space is designed according to the two main axes of "gate-national flag-teaching building-court" and "secondary entrance-national flag-canteen" to achieve spatial iteration with different feelings and a sense of spatial order with distinct levels.
In the facade design, the design adopts the regional style, and extracts the facade language from the three elements of the local traditional buildings: house, eaves and wall, and carries out modern translation to form the facade of the teaching building.In the design of the roof, the design modernized the traditional sloping roof, expressing the flying rafters and wooden structures of the traditional sloping roof in a simple and modern language.
In the design of the kindergarten, the design draws inspiration from the deformed jigsaw puzzles that children like to make the kindergarten a lively and interesting children's growth paradise.
Credits
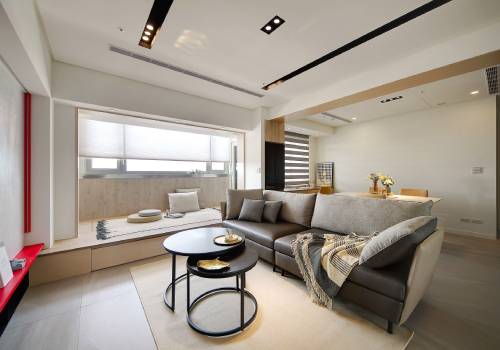
Entrant Company
TOTEM Interior Design
Category
Interior Design - Residential

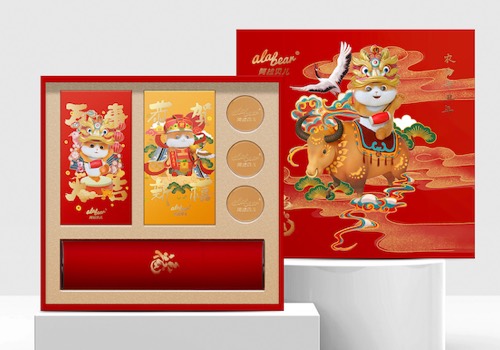
Entrant Company
Ningbo Yanwuyan Visual Design Co., Ltd.
Category
Packaging Design - Other Packaging Design

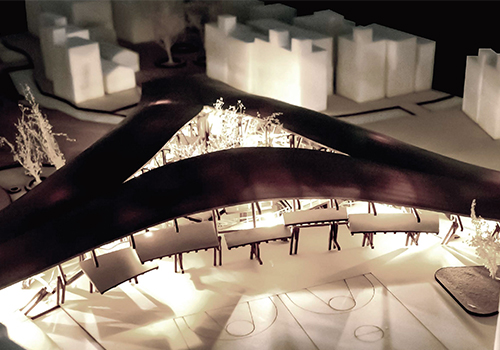
Entrant Company
The University of Hong Kong
Category
Conceptual Design - Public Space

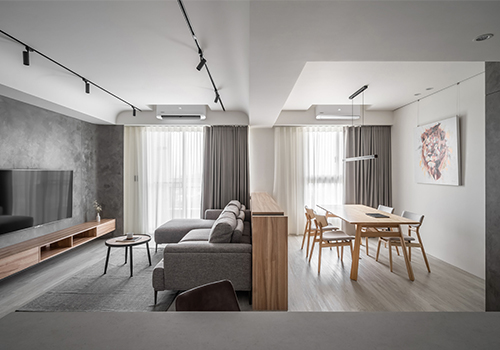
Entrant Company
HOLY Design
Category
Interior Design - Residential

