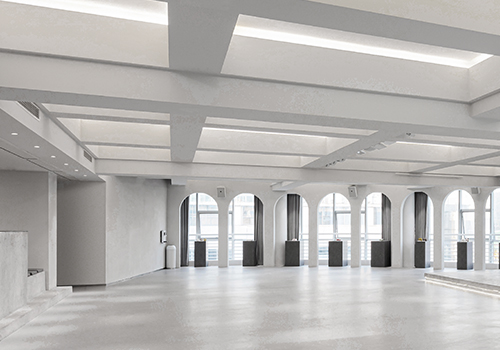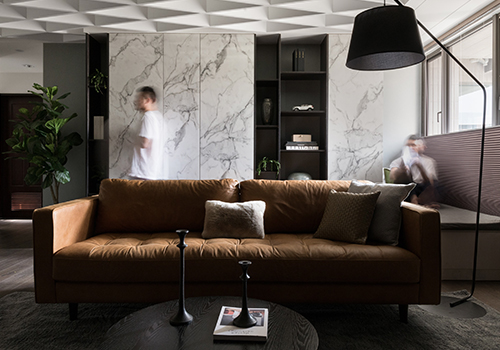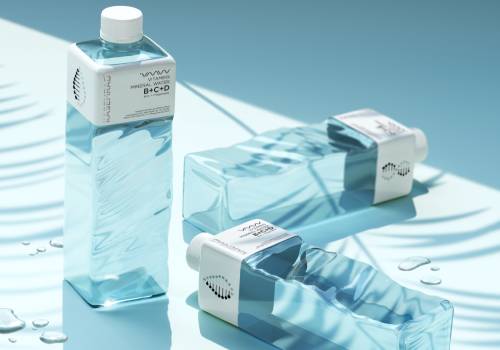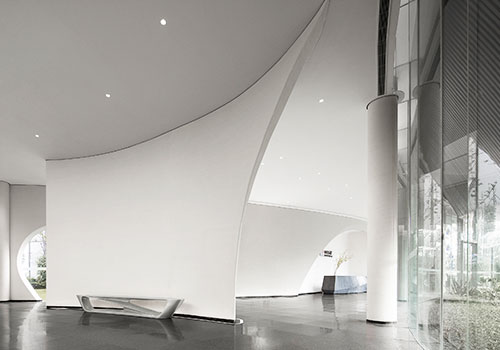2021 | Professional

Gui Yu Jiang Nan Bluetown
Entrant Company
Cyan Landscape Architecture
Category
Landscape Design - Residential Landscape
Client's Name
Huzhou Zhongshi Real Estate Development Co., Ltd
Country / Region
China
There are about 150000 square meters of outdoor landscape facilities in this project. According to the regional characteristics and under the guidance of modernism, the designer deeply integrated the park service and intelligent technology to interpret the visual and emotional resonance. The interior of the community integrates Oriental Garden and modern swimming pool, with flowers and trees reflecting each other step by step, elaborately building a full age activity ecosystem.
The technical system of "sponge city construction" has been widely implemented in the design, and the ecosystem function of the whole park has been improved through sunken green space, rainwater garden, permeable tree pool and other ecological landscape and catchment zoning facilities. The pavement is made of permeable concrete particles, permeable bricks and other environmental protection materials. It has the characteristics of good water permeability, compression resistance, wear resistance, sound absorption and noise reduction. These work together to create a "breathing" landscape pavement, improve the safety and comfort of vehicles and pedestrians, effectively enhance the self-regulation ability of the community environment, and reduce the emission of carbon dioxide.
The forward-looking design strokes of high-rise area shape the integrated presentation of various regional forms. And through the level coordination between space organizations, a natural and beautiful tangible environment is carefully created.
With the theme of "all seasons have scenery, and each scenery is different", the stacking buildings area takes the architectural space as the carrier of green ecology. Through the organic combination of man-made and nature, technology and art, function and appreciation, it creates an "ecological, natural, comfortable, quiet and beautiful" urban garden.
The landscape design of the garden house area follows the owner's life taste and functional needs, so that the building and the environment can be organically integrated to create a quiet and exquisite pragmatism urban space.
The implementation of the concept of the separation of people and vehicles creates the ceremony of returning home. The activity area for all age children, which focuses on playful accompany, physical and intellectual development and parent-child interaction, makes the whole space return to the inheritance and precipitation of emotion and humanity.
Credits

Entrant Company
LS Zijian Zhou Design Studio
Category
Interior Design - Office


Entrant Company
ZK Interior Design
Category
Interior Design - Residential


Entrant Company
Prompt Design
Category
Packaging Design - Non-Alcoholic Beverages


Entrant Company
Jiaxing Design
Category
Interior Design - Showroom / Exhibit









