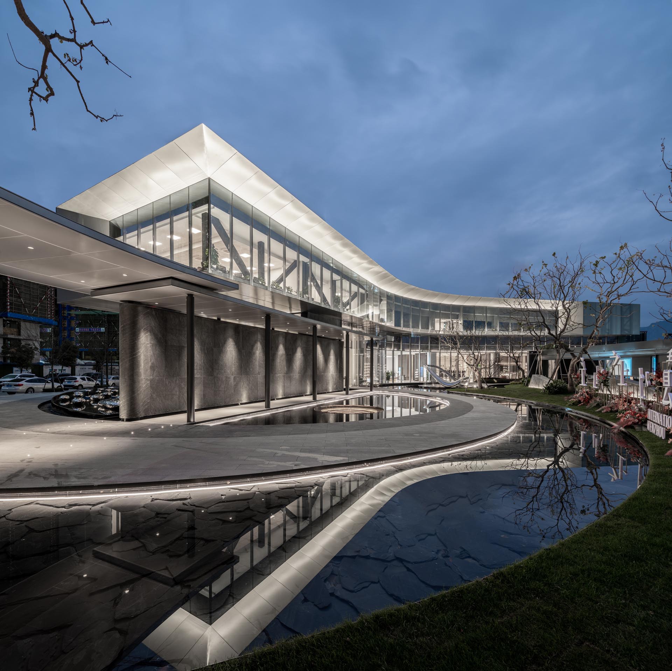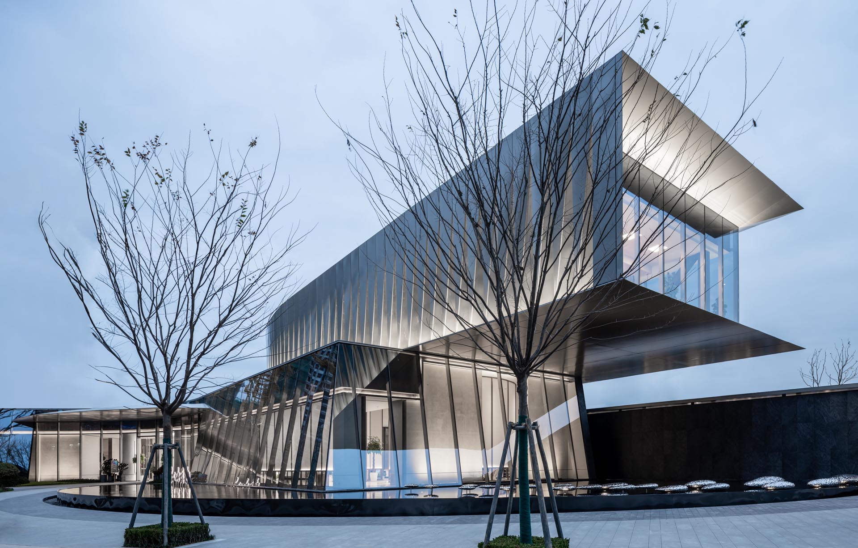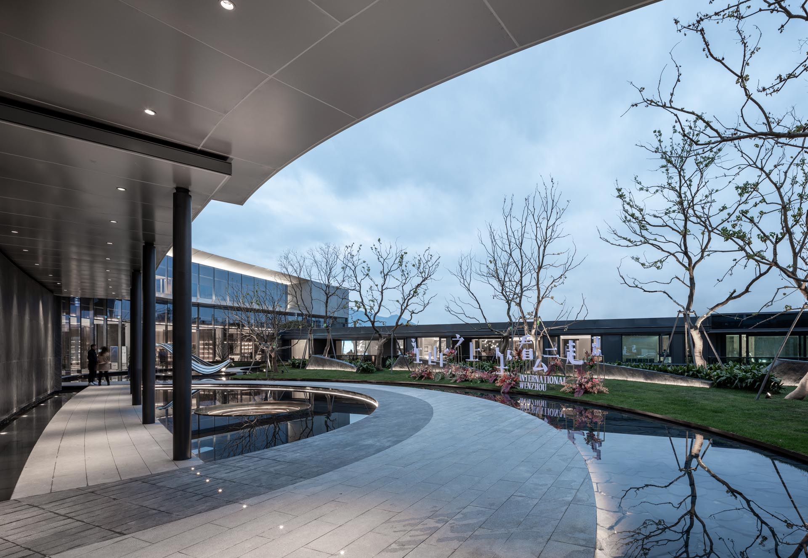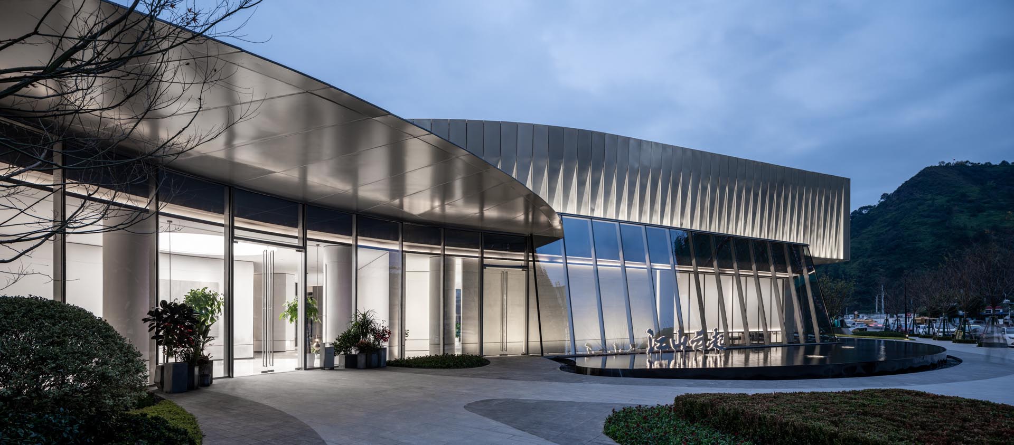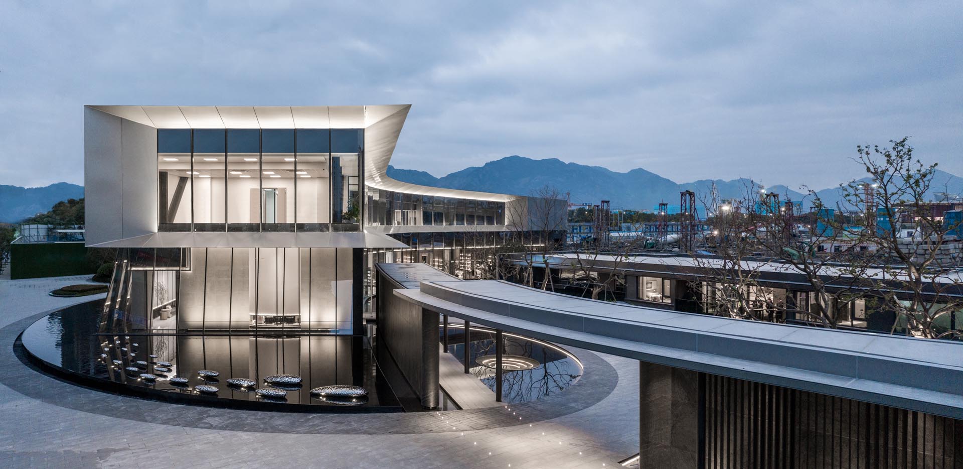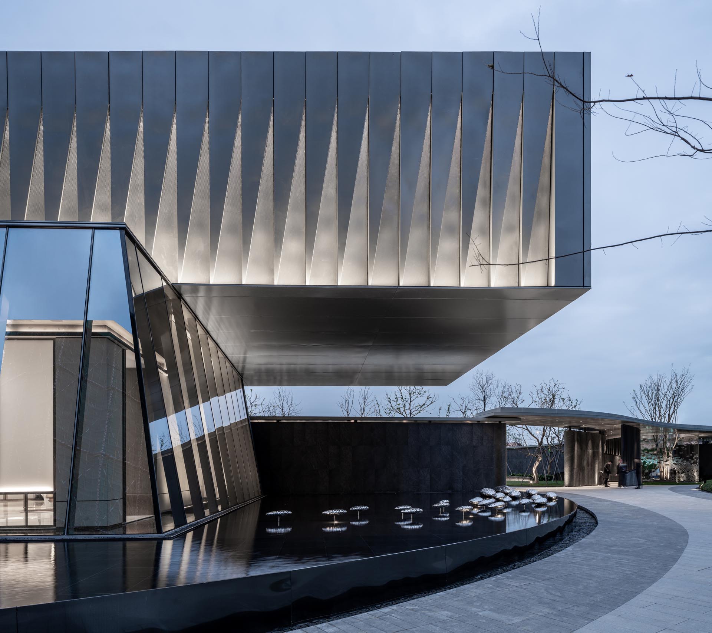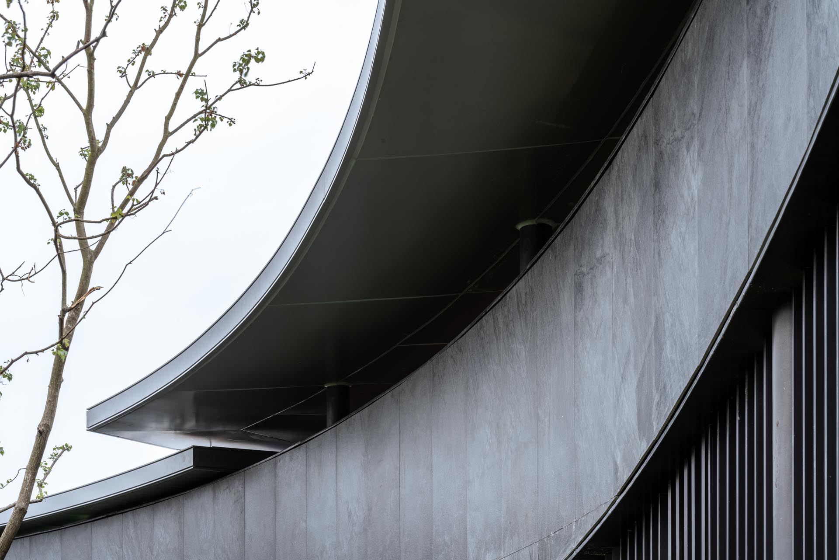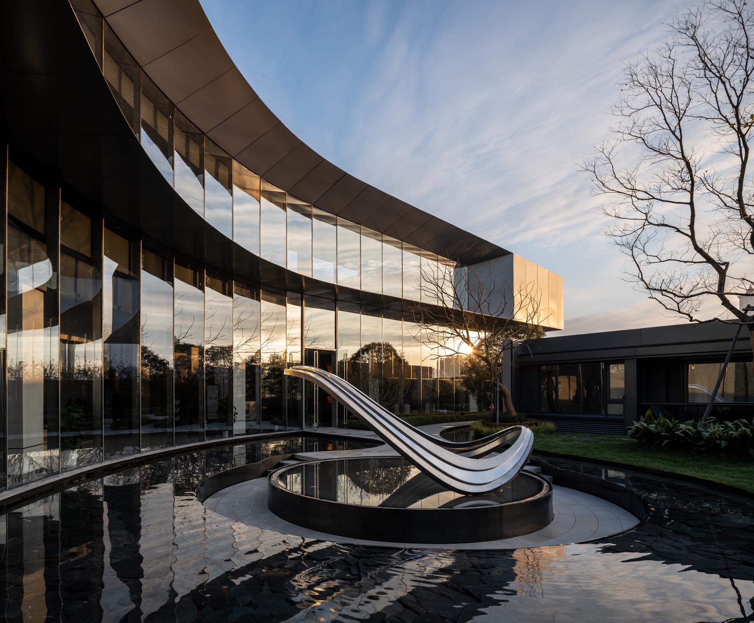2021 | Professional

Community Facilities of Central One Mansion
Entrant Company
line+ & gad
Category
Architectural Design - Commercial Building
Client's Name
SUNAC & DoThink
Country / Region
China
The project is located in the core area of Wenzhou City, surrounded by international and futuristic high-end residential communities and financial commercial buildings. Due to its complex function demands of a showroom, a community center and a community lobby, the design proposes a creative universal plan layout, so that the three functions can be switched at different time stages. This three-in-one strategy not only solves the functional requirements and saves costs, but also allows the building to make a greater contribution to the city. In order to highlight the inclusive, open, free and flexible characteristics of this public building, the architectural language has a sense of futuristic, elegant and strong visual impact. The shape is formed by two overlapping curves up and down. The lightweight, glass volume steel frame sits on the ground floor glass rectangles to create the dramatic cantilevers and geometry with precision and economy. Operating with glass, aluminum plate, and PC imitation stone bricks, different architectural expressions are formed to respond to their respective environmental interfaces. A large number of green plants are set on the building roof to provide an ecological and natural fifth facade. For the detailed design, natural slits or grooves are used to prevent the glue from affecting the purity of the building on all visible surfaces of the aluminum panels.
Credits
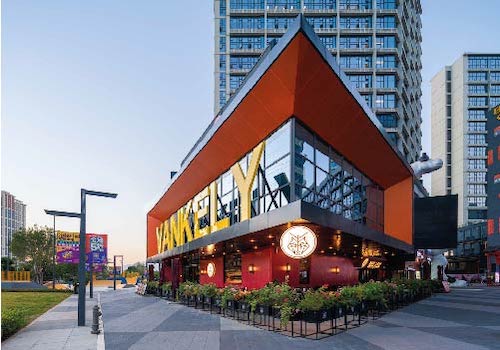
Entrant Company
Shenzhen SD Design Co., Ltd
Category
Architectural Design - Renovation

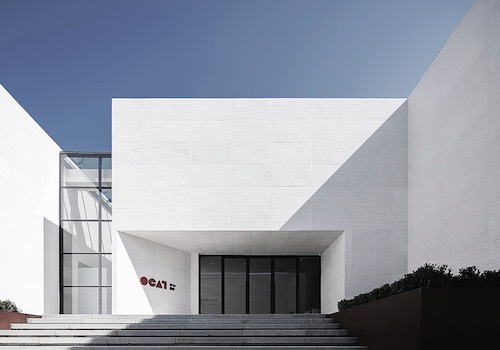
Entrant Company
IAPA PTY. LTD.
Category
Architectural Design - Cultural

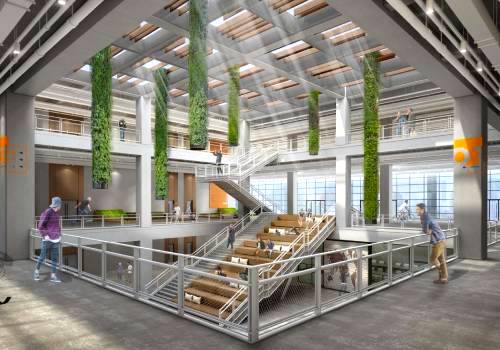
Entrant Company
Shenzhen Grandland Building Decoration Design Institute
Category
Conceptual Design - Workplace

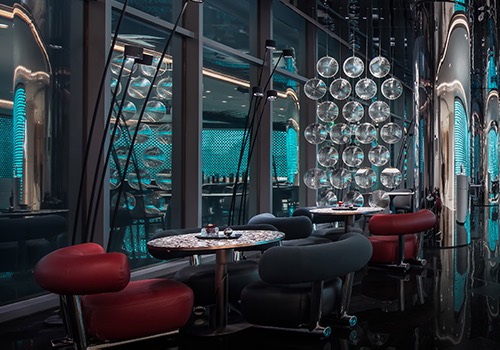
Entrant Company
MOD ARCHITECTURAL DESIGN (SHANGHAI) CO., LTD.
Category
Interior Design - Commercial

