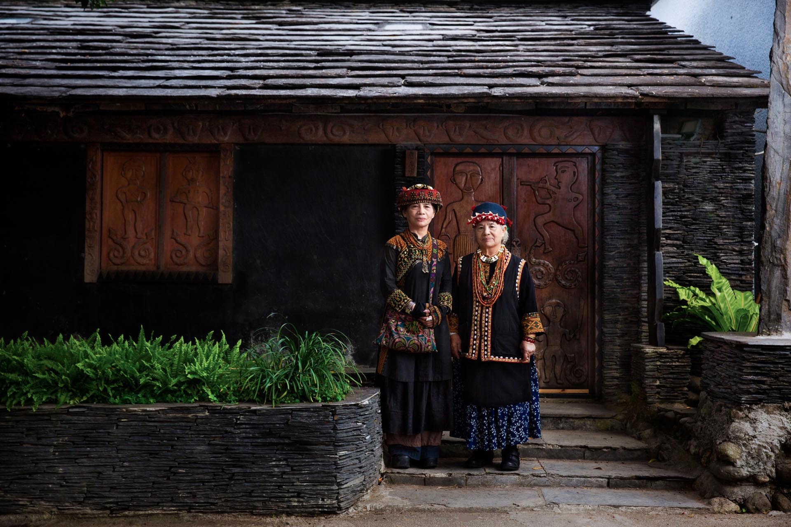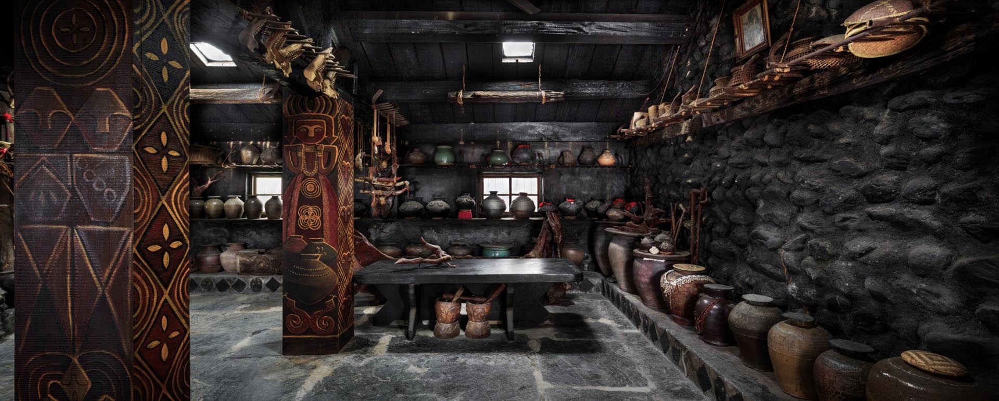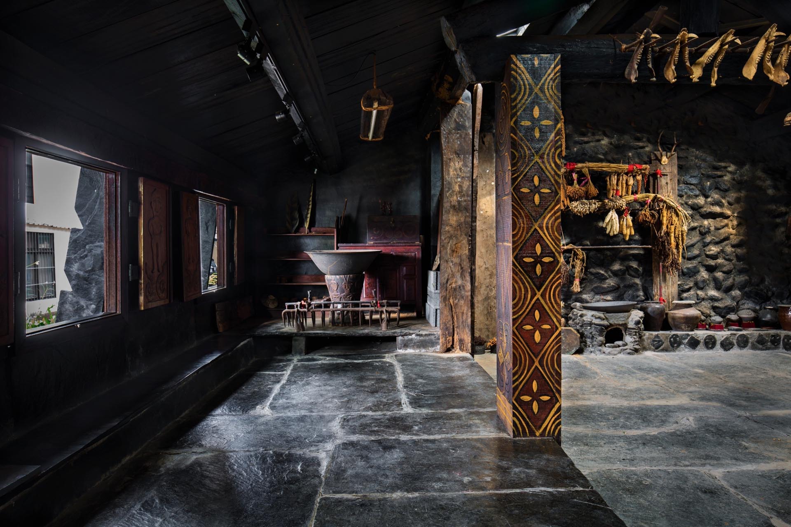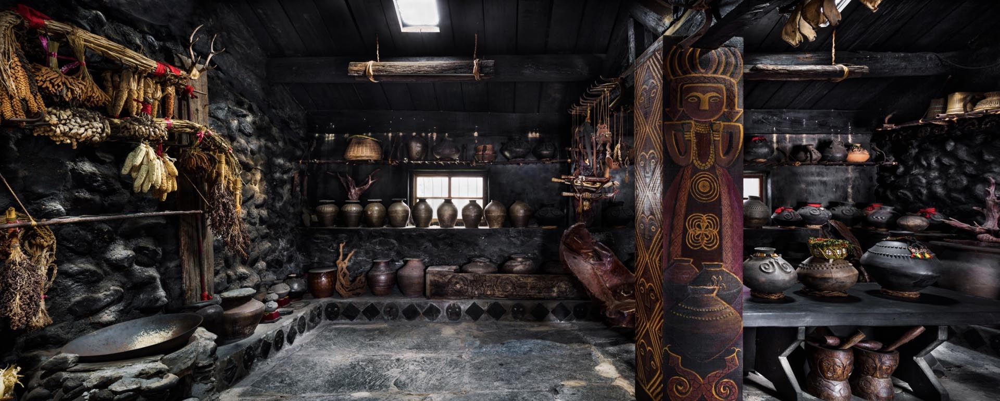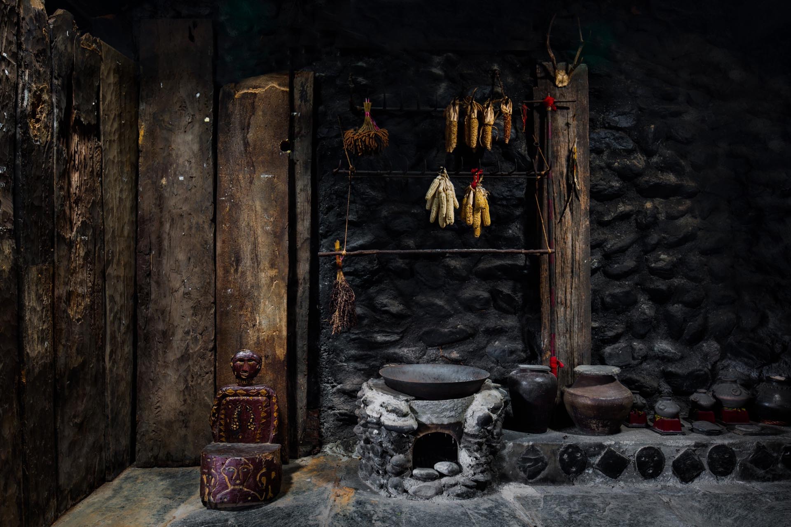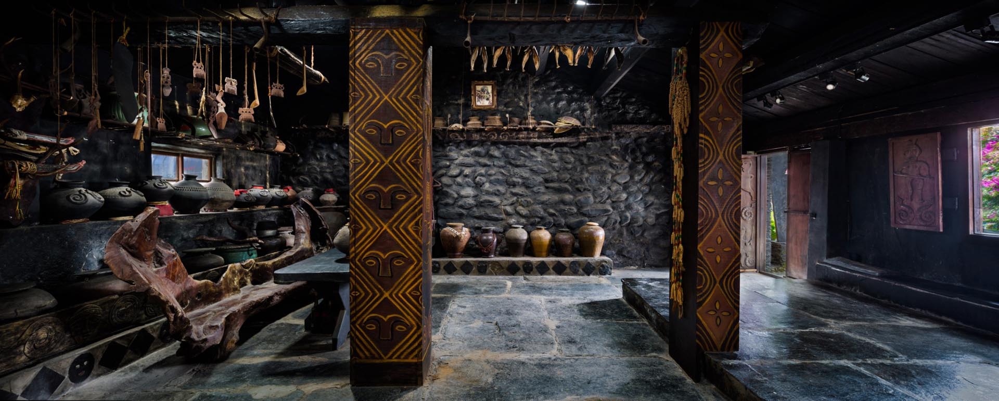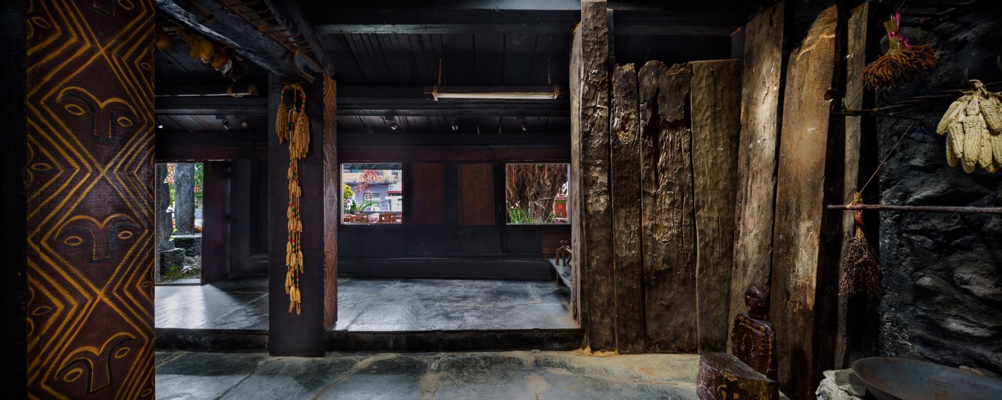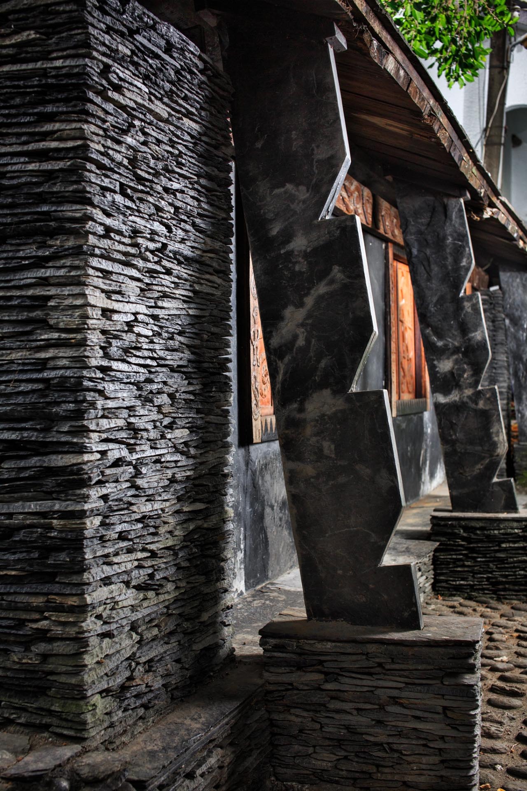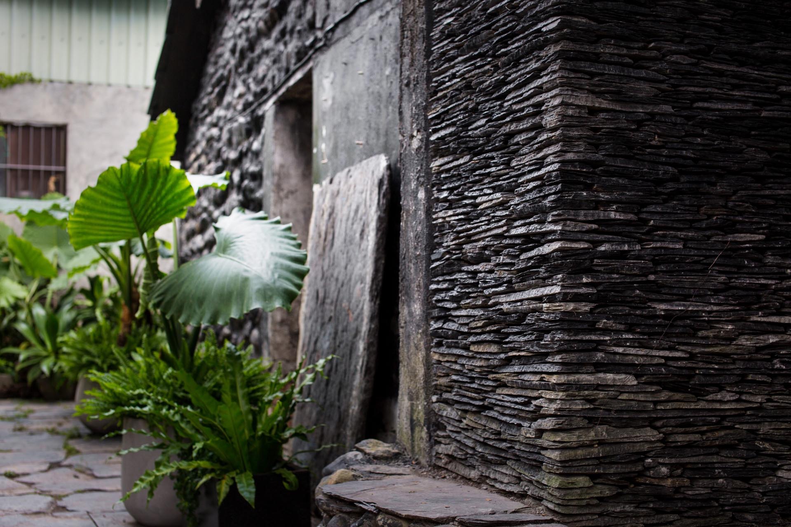2022 | Professional

Breathable Paiwan Slate House
Entrant Company
Pingtung Sandimen Pakedavai Culture and Arts Association, Shu-Te University
Category
Architectural Design - Renovation
Client's Name
Pingtung County Government, Pan Men-an
Country / Region
Taiwan
As its name, a slate house is made of stacked stone slates. Its unique traditional stacking technique not only allows the house to be ventilated but keeps warm in winter and cool in summer. However, due to the wear and tear of time, inevitably problems have been surfaced such as broken slabs and erosion by wood termites, resulting in water leakage and poor lighting. To solve these critical issues, the design team carried out a renovation plan. For the roofing slates, the design team invited an experienced craftsman and selected new durable slab materials to re-lay and by using larger slates to create a waterproof effect to reduce the superimposed surface. In addition to the exterior restoration, the design team also replaced most of the existing beams and columns that connect to the interior to reinforce the structure. At the same time, four skylights on the roof were added by the design team, which solves the problem of insufficient lighting, meets the concepts of energy-saving and carbon reduction, making the integrations of interior and exterior landscape are well connected with the outdoor resting areas. The design team integrated more than 330 square meters of land and expanded the usable functional areas of the house to create a traditional, eco-friendly, and smooth traffic flow. Traditional slate houses have zigzagged timbers on the outside of the house to hold the house in place. The timbers can be used as a support for the house and a ladder so the technician can climb up when the roof needs to be repaired, which is an impressive ingenuity. The design team made use of natural materials and traditional techniques to create a ventilated and airy slate house. To enhance the convenience and comfort of the slate house and to reduce electricity consumption, the design team installed four skylight panels on the northwest side of the roof to bring in sunlight. With the renovation, the house can have empty lighting during the day, and warmth and ventilation at night.
Credits
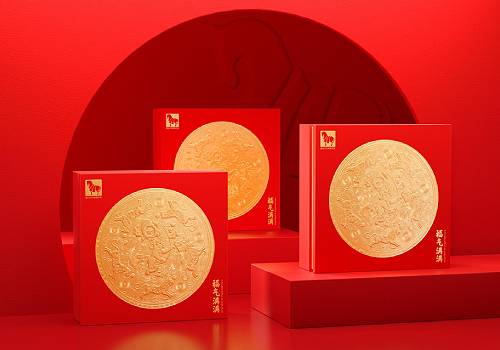
Entrant Company
八马茶业股份有限公司
Category
Packaging Design - Other Packaging Design

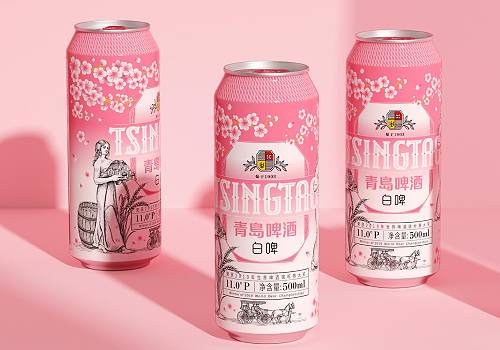
Entrant Company
Shenzhen Tigerpan Packaging Design Co., Ltd.
Category
Packaging Design - Wine, Beer & Liquor

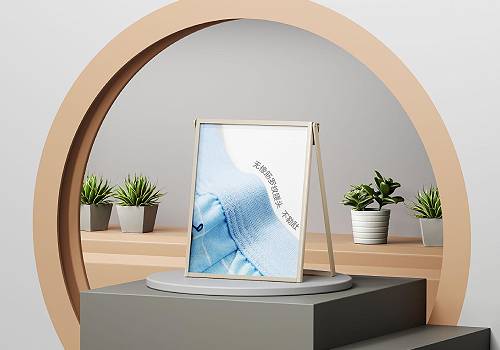
Entrant Company
Shenzhen Purcotton Technology Co.,Ltd.
Category
Product Design - Other Product Design

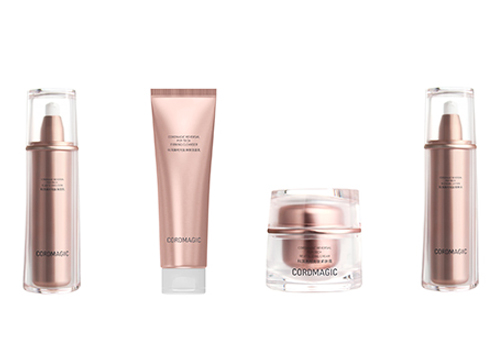
Entrant Company
Shanghai ARRESO Biotechnology Co., Ltd
Category
Packaging Design - Cosmetics & Fragrance

