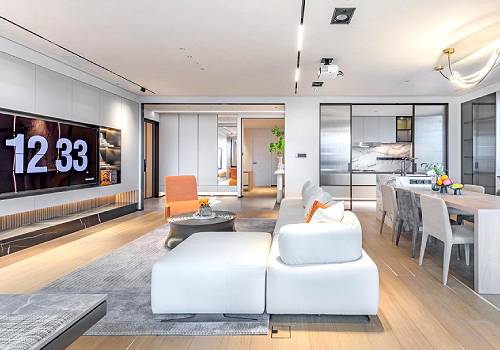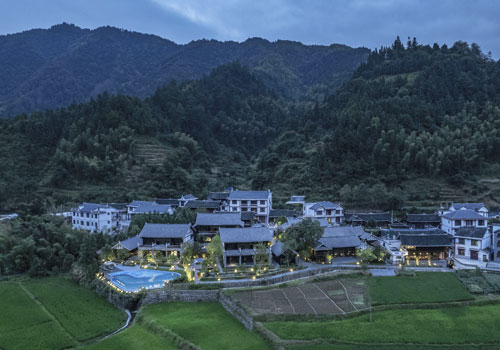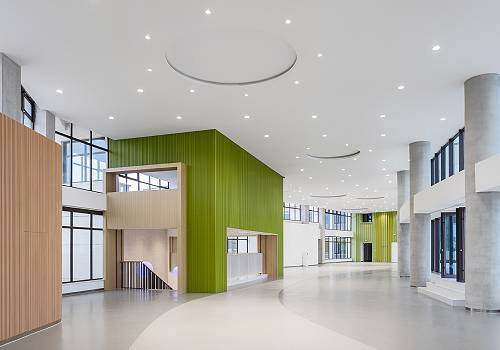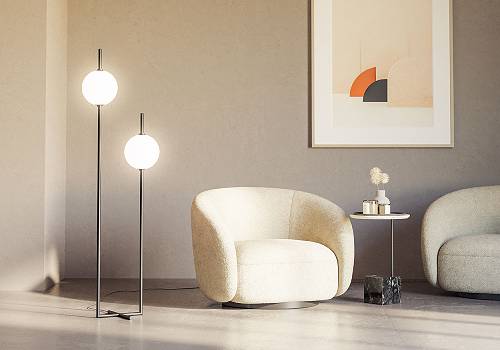2022 | Professional

Prefix Design Office
Entrant Company
Prefix Design
Category
Interior Design - Office
Client's Name
Prefix Design
Country / Region
China
1. Designing: The sorting of space is from disorder to orderly placement.
Our office is designed from a functional point of view. Negotiation area, bar area, material exhibition area, studying and communication area, working area, printing area, art exhibition area..... All these functions are arranged in an orderly manner, and the spaces are interconnected. People can feel the interlacing of light and shadow, the changes of the four seasons, and the flow of emotions. The space has made a detailed division of functional areas, the 1st floor is mainly for display and negotiation, and the 2nd floor is a working area. The first floor and the second floor are designed to communicate with each other by using the raised part to increase the communication between space and people. The large lighting surface also lets the space extends to the extreme, which makes it comfortable and natural.
Virtual and solid: the use of facade glass can maintain visual extension, forming a semi-open pattern, light through the square hole brick mapping an orderly ‘virtual volume’ so that the space is more hierarchical.
2. Design concept: Symbiosis between architecture and nature.
Architecture and space should coexist with nature and not be eliminated by time, but grow in time, retaining the temperature of time and human emotion.
From the architectural point of view, the original building exterior is black marble, the door is facing the west, light is very abundant in the afternoon, we hope to find a form of symbiosis with natural emotions in modern architecture, using light and original ecological materials to express.
Light - space with light will bring happiness. The light itself will not change, different object shapes will have different shadows, and different refraction angles will have different colors.
Material -- use the most authentic color of material to fill the space. The rough texture and color of red brick restore the color of soil so that people can get close contact with nature in the simplest way, coexist with nature, and the space grows in nature.
Credits

Entrant Company
A.DU Interior Design
Category
Interior Design - Residential


Entrant Company
Guangzhou S.P.I Design Co., Ltd.
Category
Landscape Design - Rural Design


Entrant Company
Liben Design Office
Category
Interior Design - Institutional/ Educational


Entrant Company
Maytoni GmbH
Category
Lighting Design - Floor Lamps










