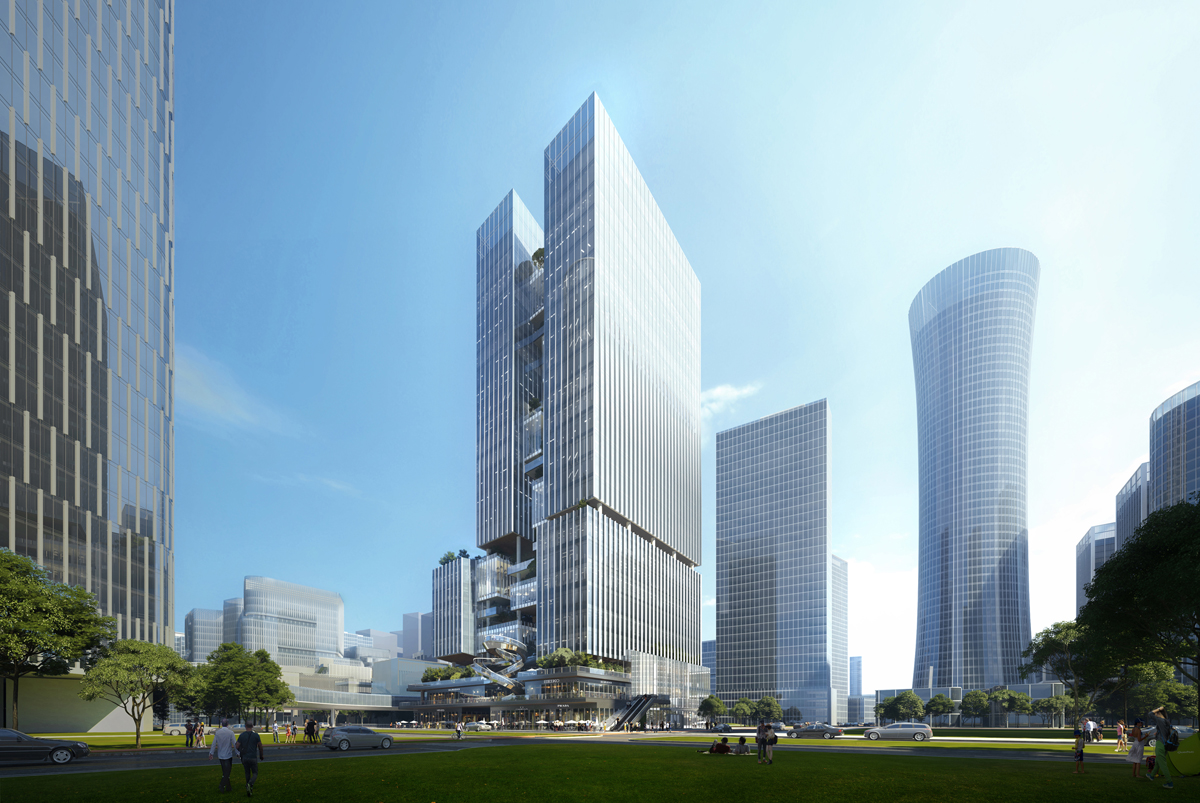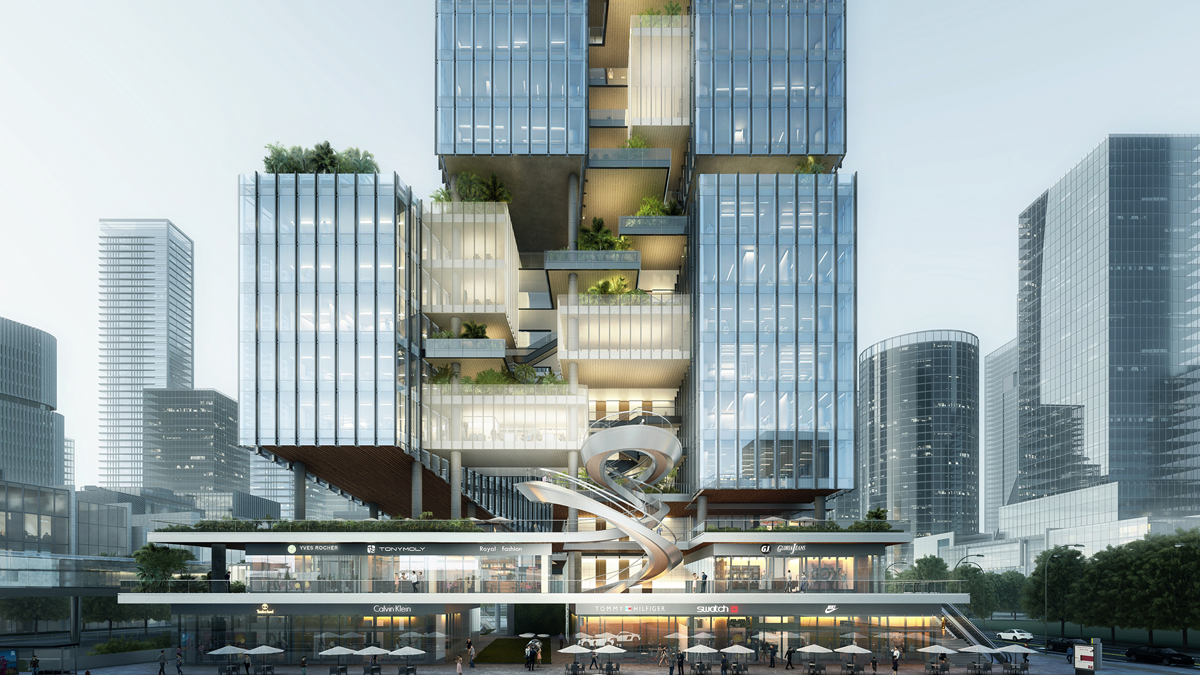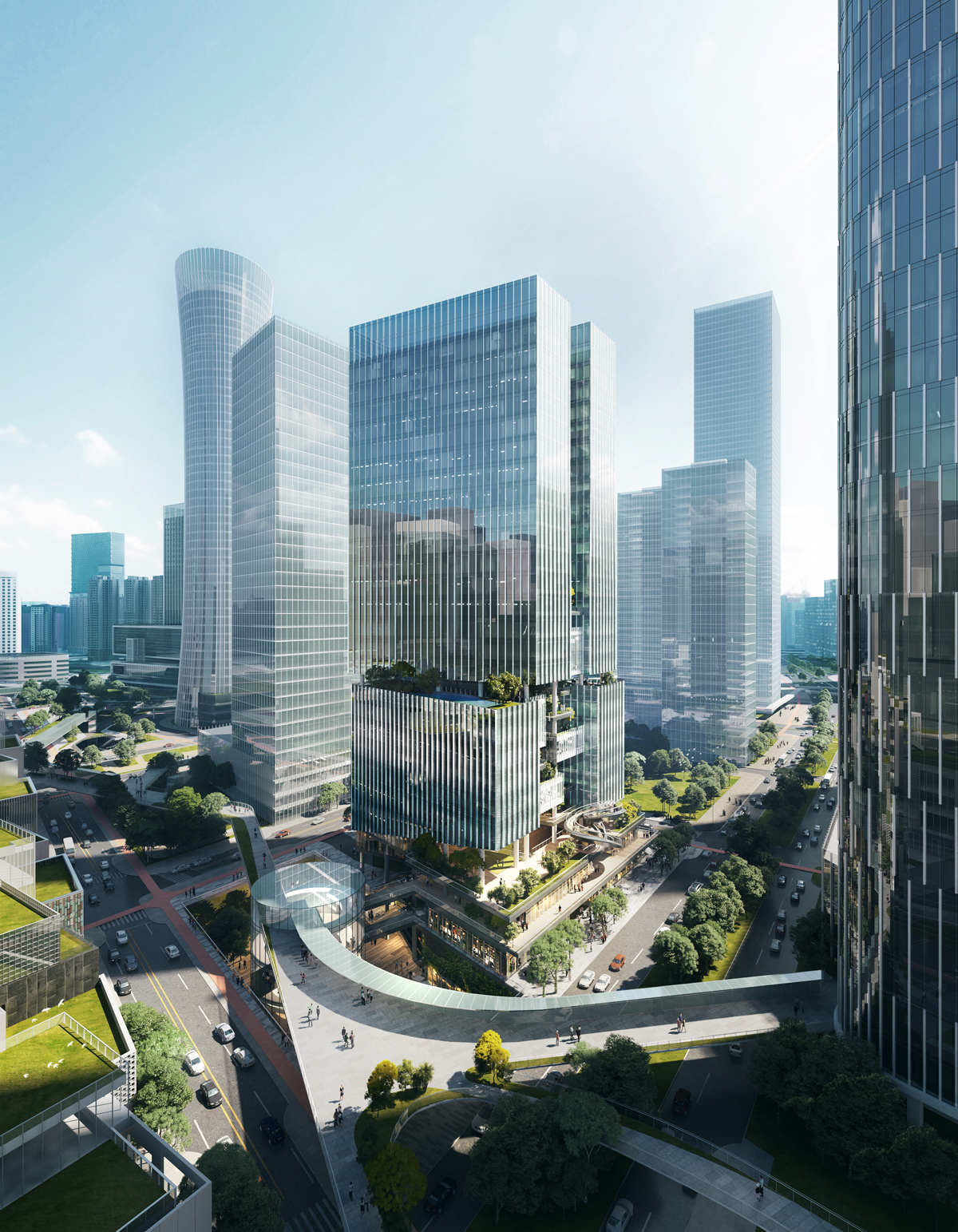2022 | Professional

Shenzhen Houhai Building Decoration Industry Headquarters
Entrant Company
Aedas
Category
Architectural Design - Office Building
Client's Name
Shenzhen Construction Engineering Group Co., Ltd. Shenzhen Bauing Construction Holding Group Co., Ltd.
Country / Region
Hong Kong SAR
The project is located in plot D-13 of Shenzhen Houhai Headquarters Base which covers an area of 4,808.17 m², connects with the urban green axis in the south and embraces the view of the Shenzhen Bay in the south-east. It contains commercial and office functions in a construction area of 49,235.14 m² with the height of 120 meters. The design takes full consideration of the site conditions by facing the lower part of the building to the green axis and the higher part to the Shenzhen Bay, this creates an urban interface in the bottom and a landscape boundary on the top.
The building comes from the concept “Gate of the Green Valley”. A group of well-proportioned green platform that seamlessly connects with the skylight lift lobby is generated by extending the landscape of the green axis vertically into the tower. The “green valley” part of the building is embedded with glass boxes which forms flexible working spaces. The design also follows a people oriented philosophy that strives to produce a healthy working environment for users in the post-pandemic era.
Credits
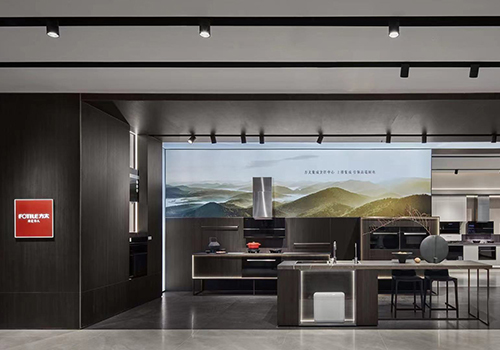
Entrant Company
RE&DER DESIGN PLC
Category
Interior Design - Retails, Shops Department Stores & Mall

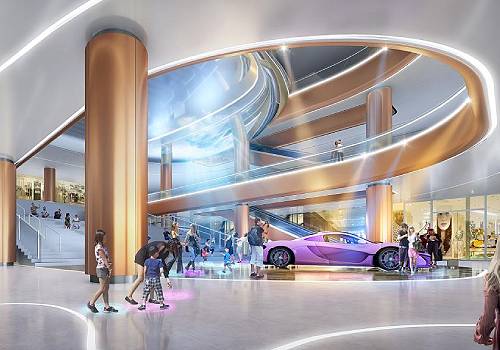
Entrant Company
AICO
Category
Architectural Design - Commercial Building

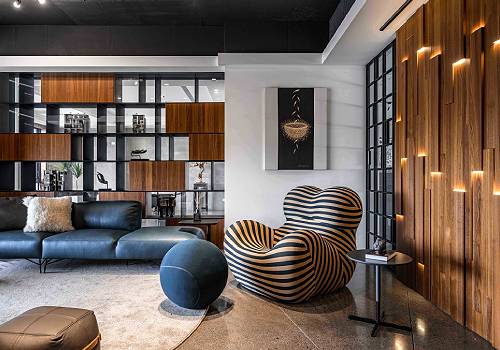
Entrant Company
ARCH Interior Design
Category
Interior Design - Commercial

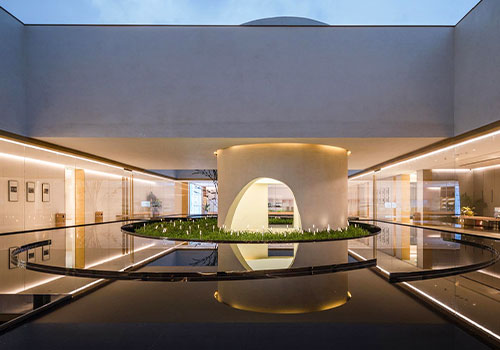
Entrant Company
The design code
Category
Interior Design - Other Interior Design

