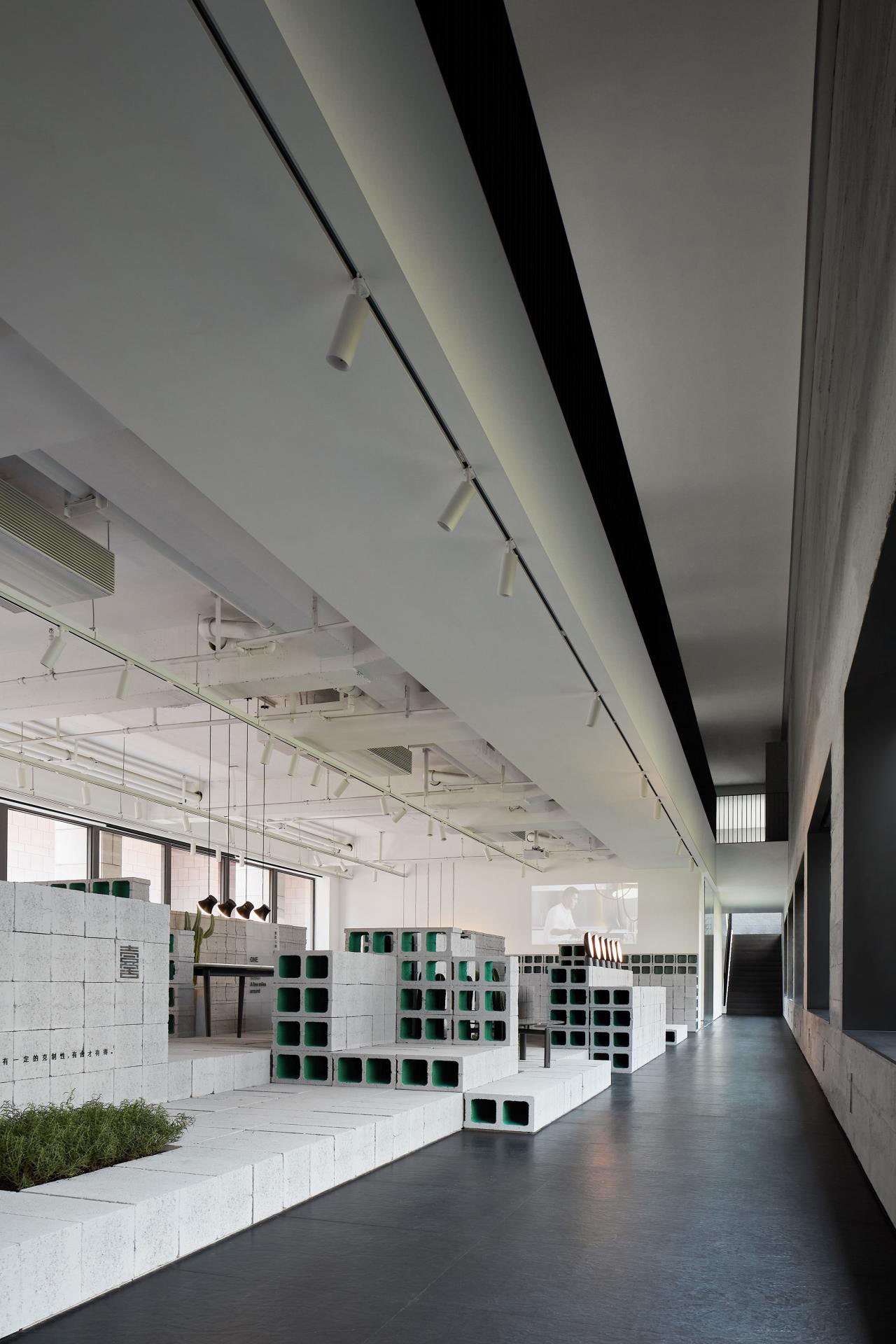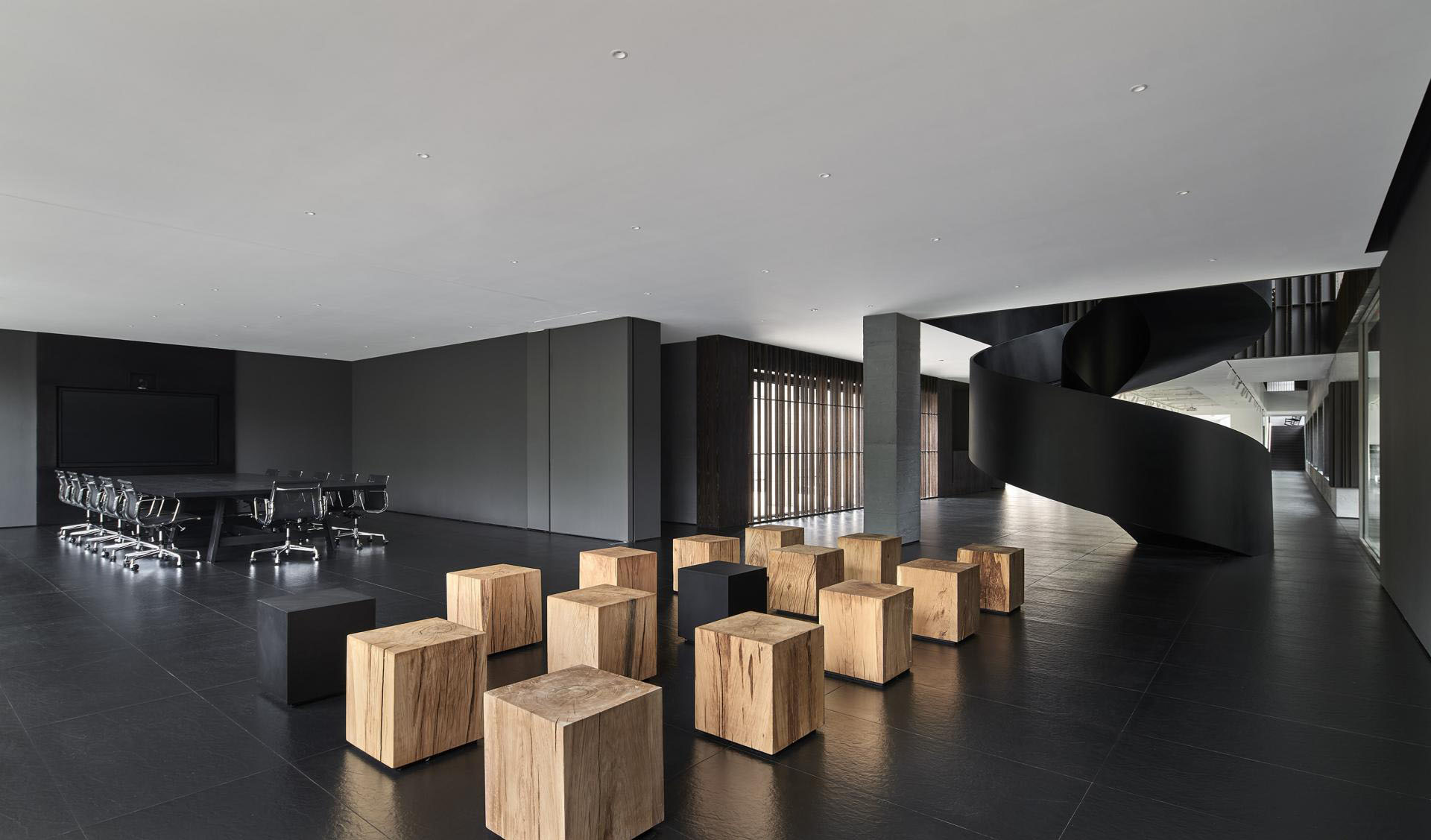2022 | Professional

The New Office of One House Design
Entrant Company
One House Interior Design
Category
Interior Design - Office
Client's Name
One House Interior Design
Country / Region
China
One House Design moved into its new office in the iconic two-story building created by Italian architect Vittorio Gregotti. We hope to create a healthy, comfortable, dynamic and convenient working environment in terms of scale, functional layout, user experience and design empowerment, providing sufficient space for the team’s growth.
Evolving from the characteristics of the site and building blocks, the interior design breaks the original internal structure and explores the possibility of freedom in a composite layout. A repetitive, array-like order is created thanks to the large windows of the original building. Multiple void areas bring in natural light and interactivity between the two floors.
The lobby, covered with a skin and divided at different intervals, serves as a filter without affecting natural light while creating a contrast and a rhythmic alternation. Taking a curatorial approach, the designers created a miniature of the building with hollow bricks. The products of OC brand are placed in appropriate positions, showing a unified yet variable view. Even if the theme of the display is updated later, adaptations can be easily made. The display area is designed for a circular traffic flow, with an opening on each display surface.
The sliding door dividing the salon area and the conference room may be kept closed or open to cater for events of different scales. The dining room is wrapped in wood to create a sense of tranquility, and a variety of seats at different heights underlines a relaxed atmosphere. A walk through this space brings different visual experiences and psychological perceptions that speak of thoughtful design and meticulous care for the staff.
The first floor consists of the reception, exhibition, conference and leisure spaces, while the second floor is dedicated to office areas. The uneven texture and slightly mottled facade are supplemented by wall-washing lights to capture and bring into play the unique charm of light and shade. The director’s office is constructed with materials and colors corresponding to the exterior space. The two terraces allow staff to enjoy the nature in the outdoor and help them seamlessly switch between work and relaxation.
Credits
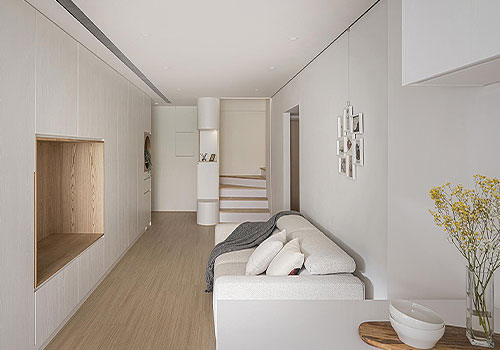
Entrant Company
Deer Rock Interior Ltd. Co.
Category
Interior Design - Renovation

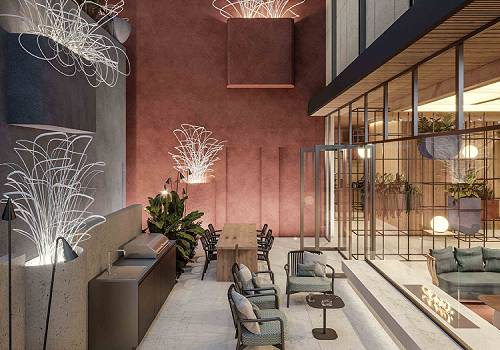
Entrant Company
Hip Shing Hong (Holdings) Company Limited
Category
Architectural Design - Residential

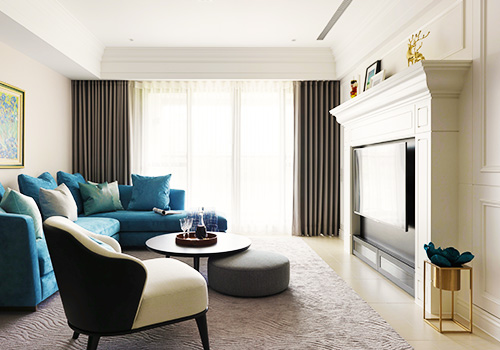
Entrant Company
Chang Design
Category
Interior Design - Residential

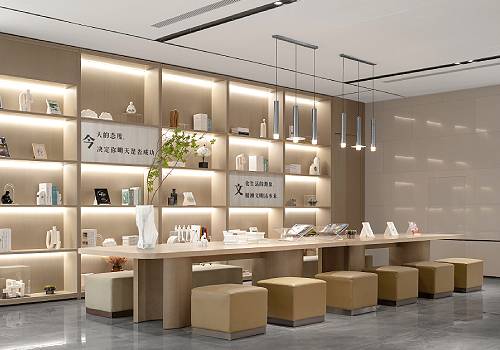
Entrant Company
ENG Design
Category
Interior Design - Service Centers





