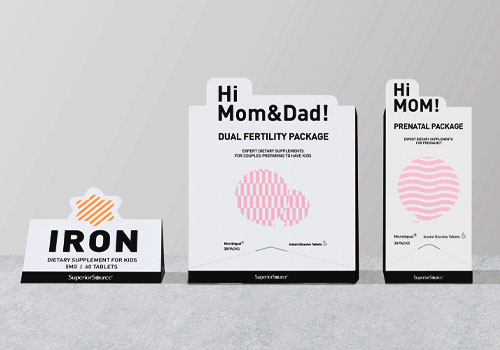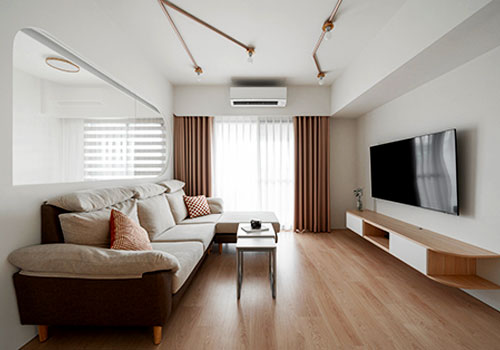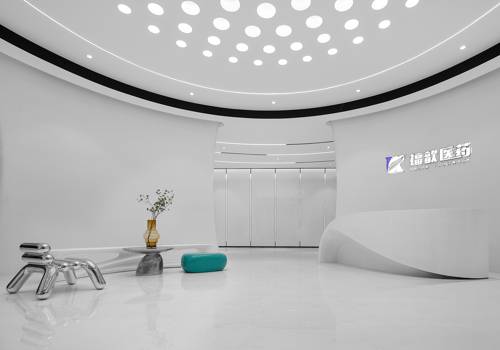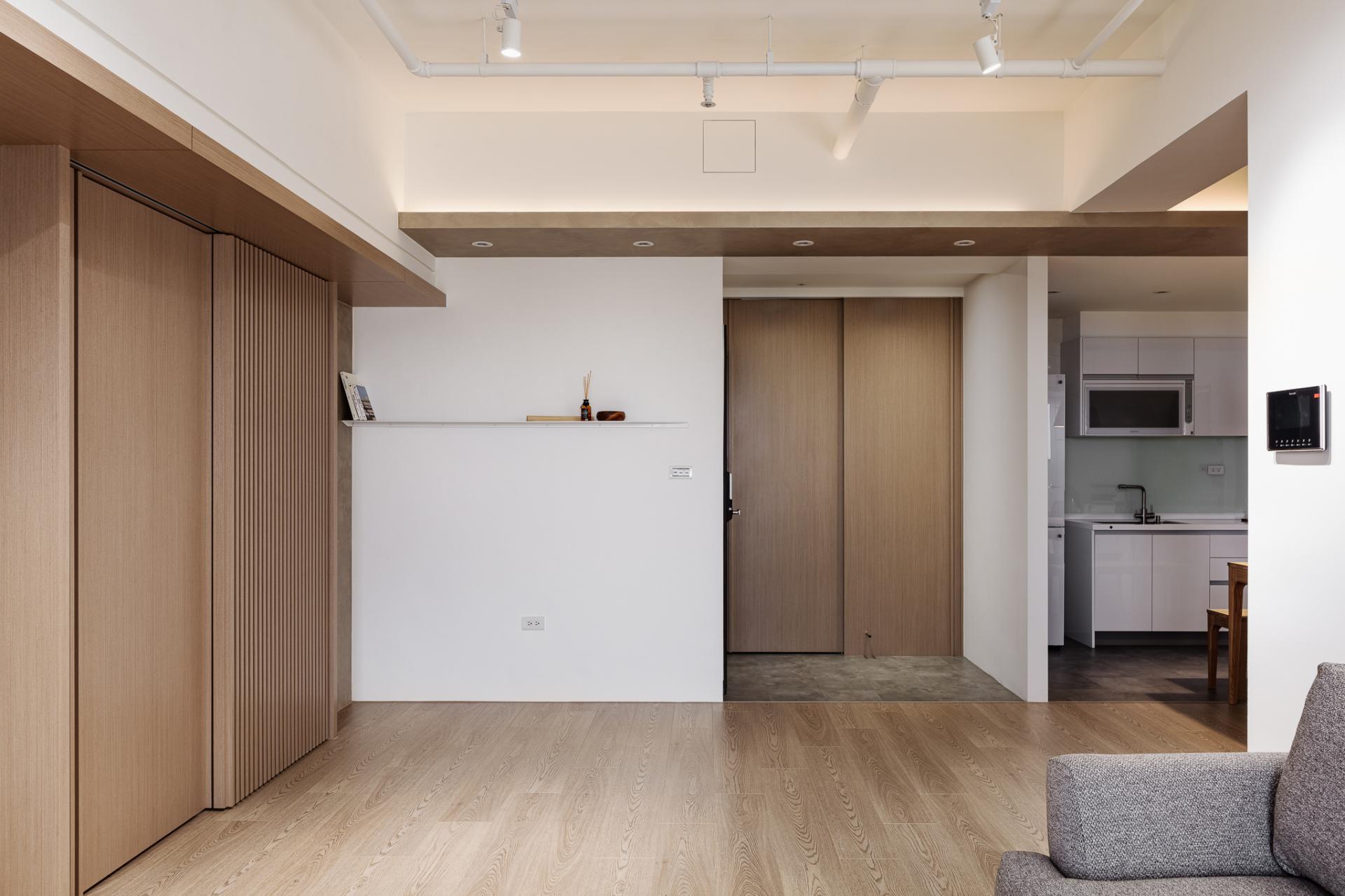2022 | Professional

Hong house
Entrant Company
H.W.design
Category
Interior Design - Residential
Client's Name
Mr.Hong
Country / Region
Taiwan
The idea of this mansion starts the nature of space in creativity: deducting complexity to ordinary. By integrating into local constructive element of ancient time connects to historical time: Let the future extend to the urban memory of the past, let super simple space tell its story.
Hong house is near the Japanese historical dormitory located in Tainan cultural park,featuring as newly collective housing. The owner prefers the life of simplicity, so minimalism and simplicity constitute the core design.
This case uses aggressive horizontal elements in Japanese houses to have transformation : We use different levels of ceiling to perform visual division in open space. The image of the eaves of the Japanese traditional dormitory is used to intergrate the beam of the main wall of the living room, and the entrance of the room and bathroom to form the main image. The gray cement wall and brown wood grain of white wall display the horizontal and vertical section. Presenting historical construct elements to combine with modern material and architectural vocabulary.The ceiling is partially covered and the fire pipes of the building are organized through the difference of color.It also contains the maximum height in developing the whole concept.Final touch by decorating the furniture with texture of the material itself to create a peaceful and stable overall space.
Credits

Entrant Company
LightBrand
Category
Packaging Design - Health & Wellness


Entrant Company
QNY Creative
Category
Packaging Design - Non-Alcoholic Beverages


Entrant Company
WANSHAN Design
Category
Interior Design - Residential


Entrant Company
Rocky
Category
Interior Design - Healthcare









