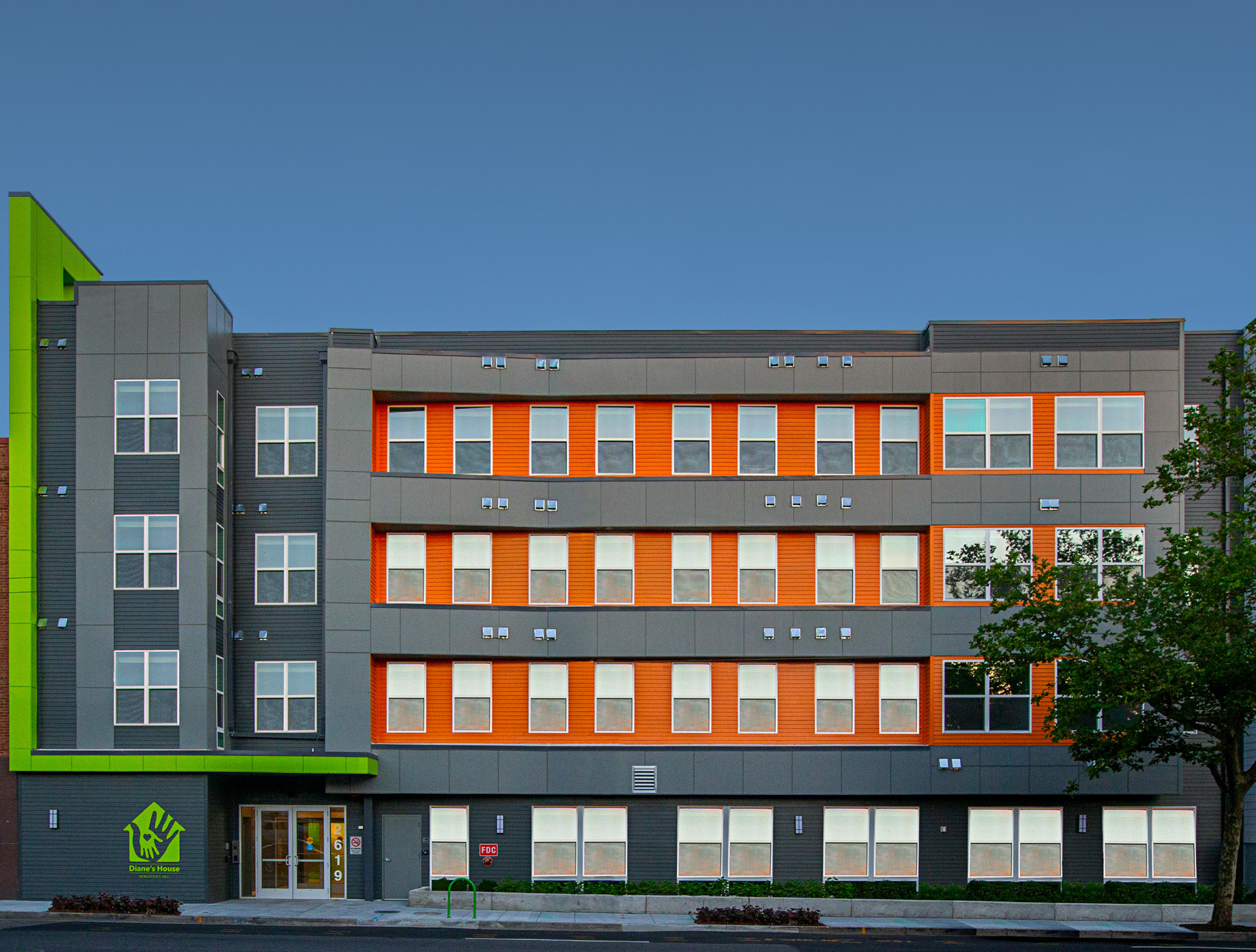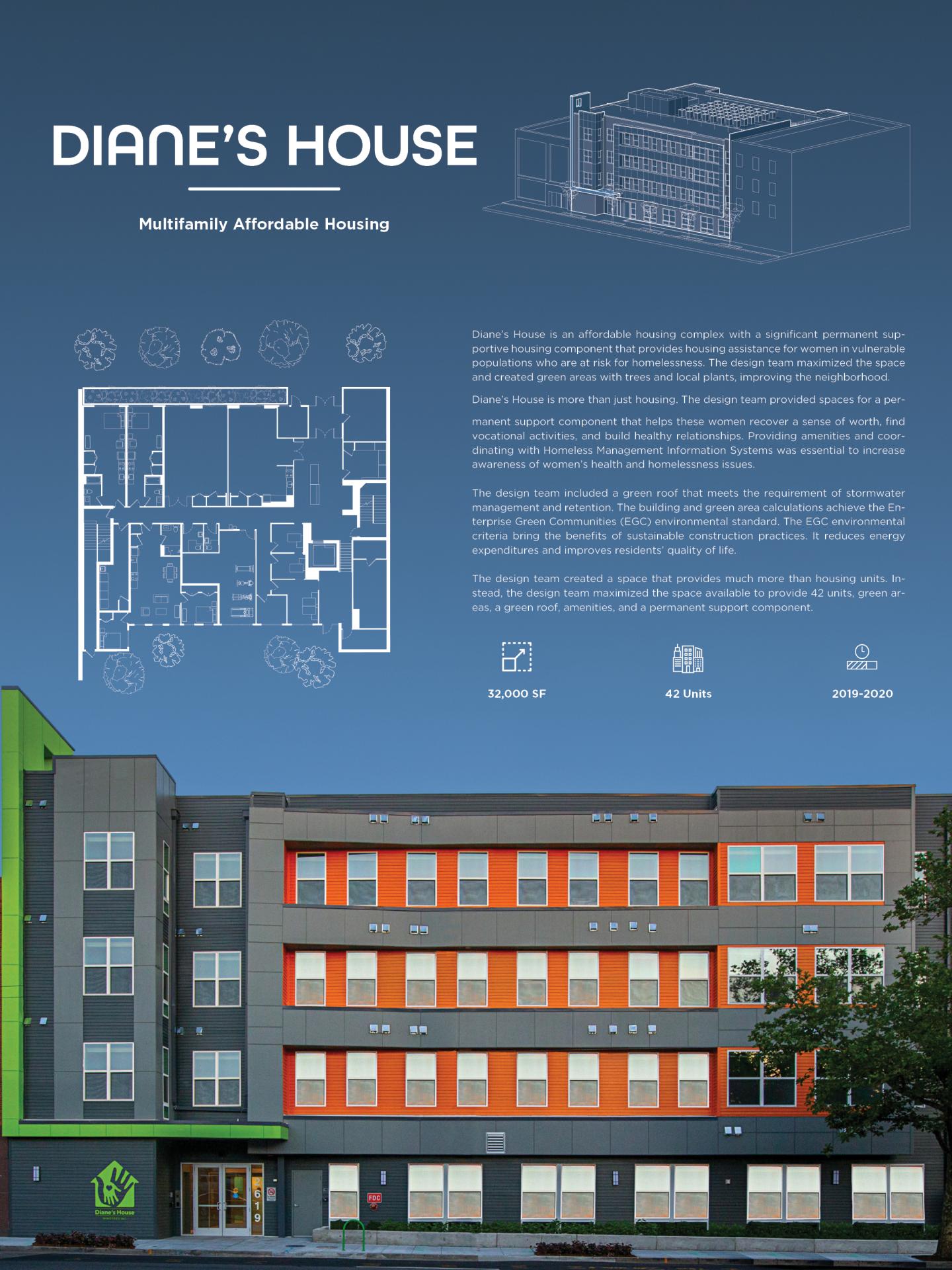2023 | Professional

Diane's House
Entrant Company
Moya Design Partners
Category
Architectural Design - Low Cost Housing
Client's Name
Flaherty and Collins
Country / Region
United States
Diane’s House is an affordable housing complex with a significant permanent supportive housing component that provides housing assistance for women in vulnerable populations who are at risk for homelessness. The site used to be two single–family houses bordered by two taller buildings. The main façade is on Bladensburg Road NE. And the secondary façade is on a public alley. The design team maximized the space and created green areas with trees and local plants, improving the neighborhood.
Despite the past year’s efforts and great institutional support, DC lacks affordable housing, particularly in high-opportunity areas. Homeless veteran women and survivors of domestic violence are amongst the most vulnerable groups. Diane’s House had the challenge of providing affordable, high-quality housing and maximizing a limited-size site with stringent zoning regulations.
Diane’s House is more than just housing. The design team provided spaces for a permanent support component that helps these women recover a sense of worth, find vocational activities, and build healthy relationships. Providing amenities and coordinating with Homeless Management Information Systems was essential to increase awareness of women’s health and homelessness issues.
The design team included a green roof that meets the requirement of stormwater management and retention. The building and green area calculations achieve the Enterprise Green Communities (EGC) environmental standard. The EGC environmental criteria bring the benefits of sustainable construction practices. It reduces energy expenditures and improves residents’ quality of life.
Due to the requirements of fast-track deliverables to meet the move-in date of summer 2020, including filing for building permit approval, the project went through the ‘Velocity’ program, a fast-track permit program administered by the Department of Consumer and Regulatory Affairs (DCRA). The project team met with the reviewers three times, from concept until the construction document phase. The opportunity to listen to the reviewers’ feedback since the concept phase allowed the project team to develop Diane’s House on time.
The design team created a space that provides much more than housing units. Instead, the design team maximized the space available to provide 42 units, green areas, a green roof, amenities, and a permanent support component.
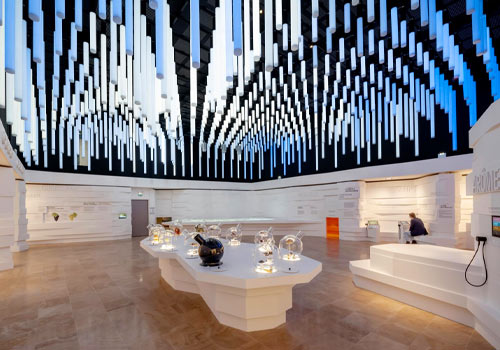
Entrant Company
Ateliers Adeline Rispal
Category
Interior Design - Museum (NEW)

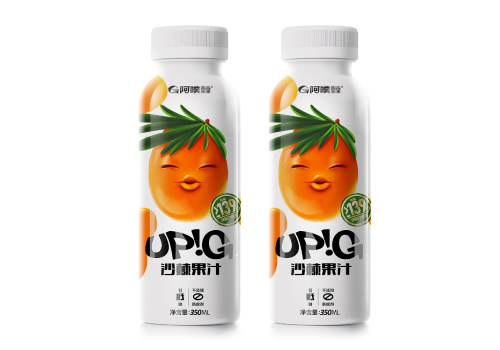
Entrant Company
Beijing Perfect Point Design
Category
Packaging Design - Non-Alcoholic Beverages

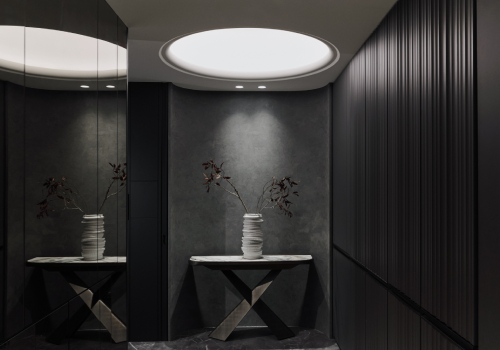
Entrant Company
Nano Lucky Interior Design Ltd.
Category
Interior Design - Living Spaces

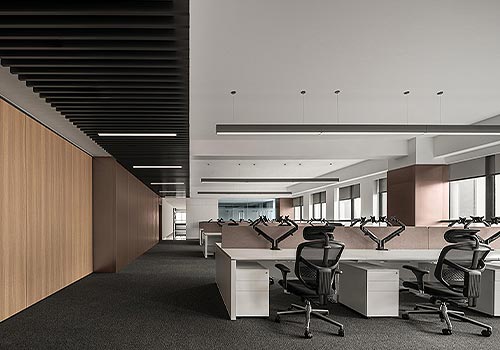
Entrant Company
YiTian Design Group
Category
Interior Design - Office

