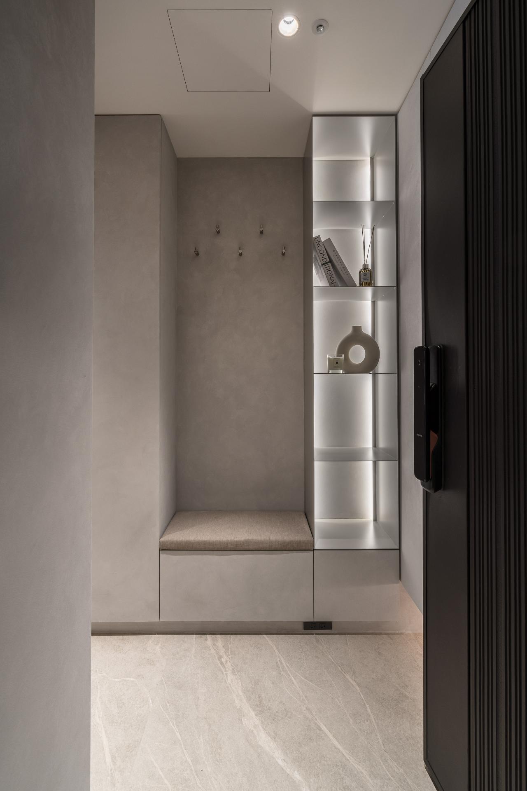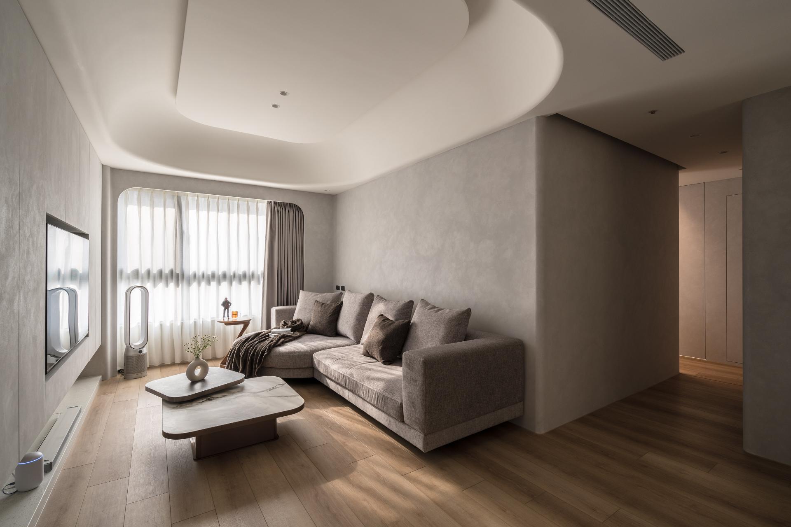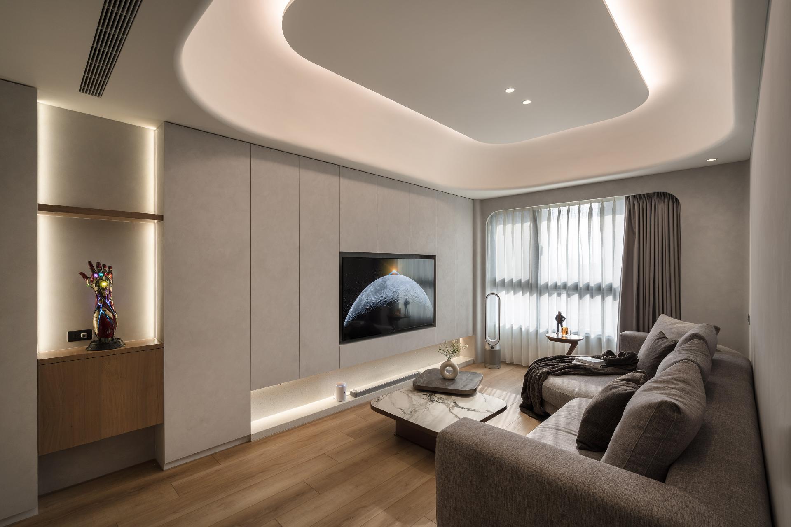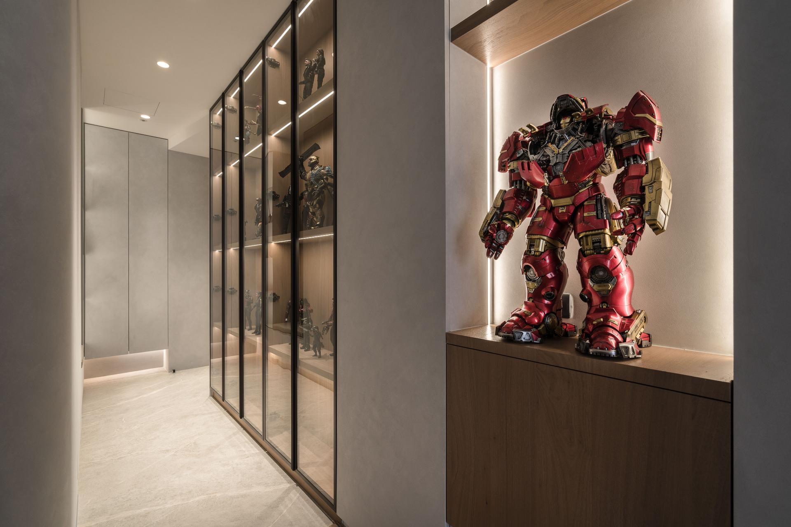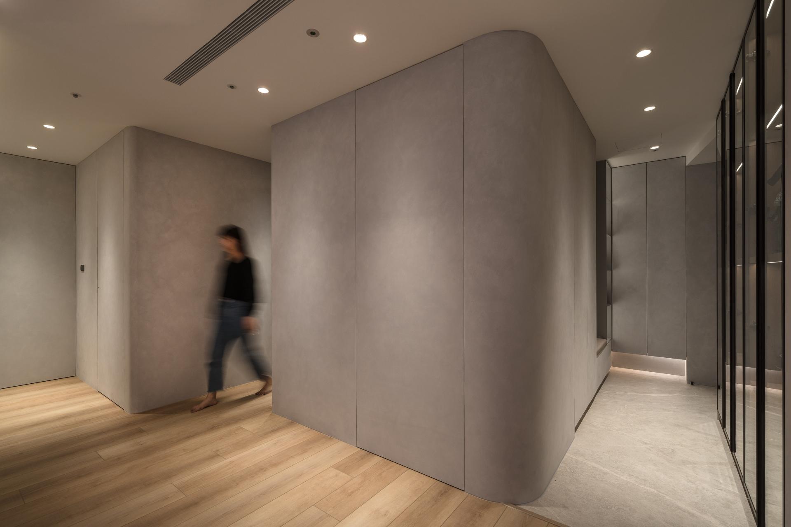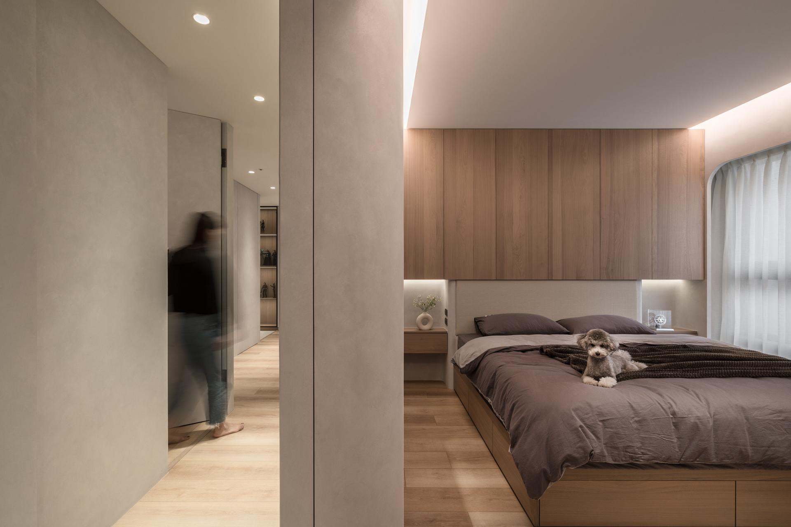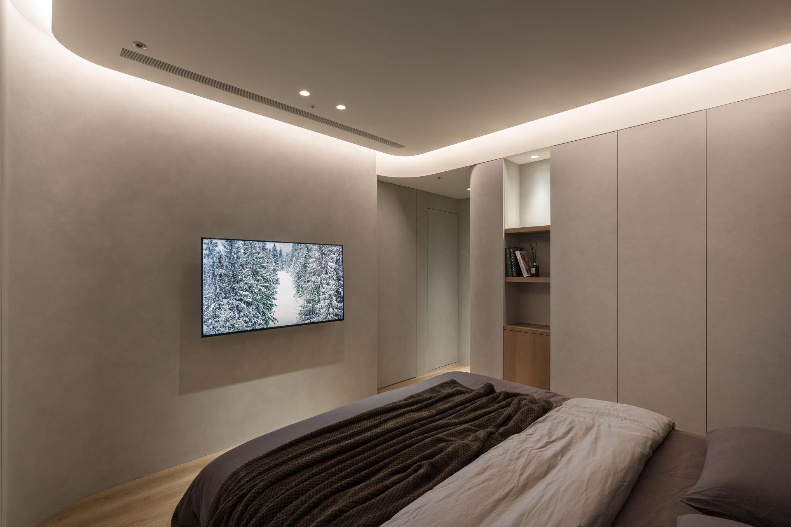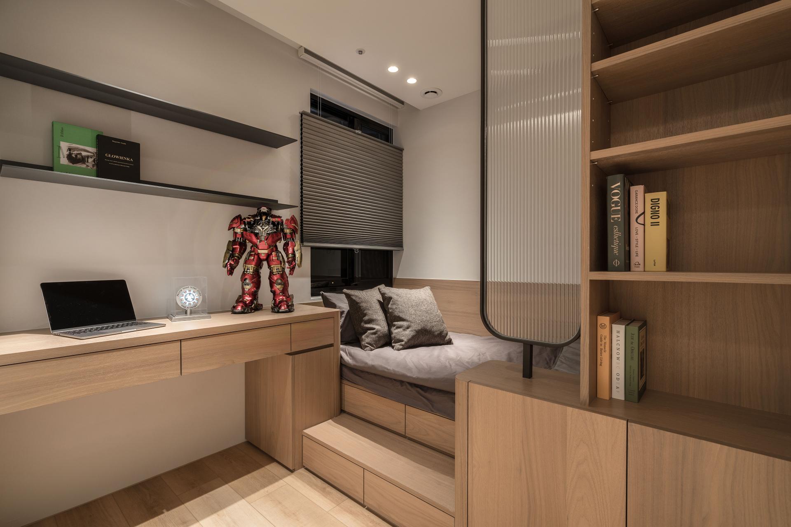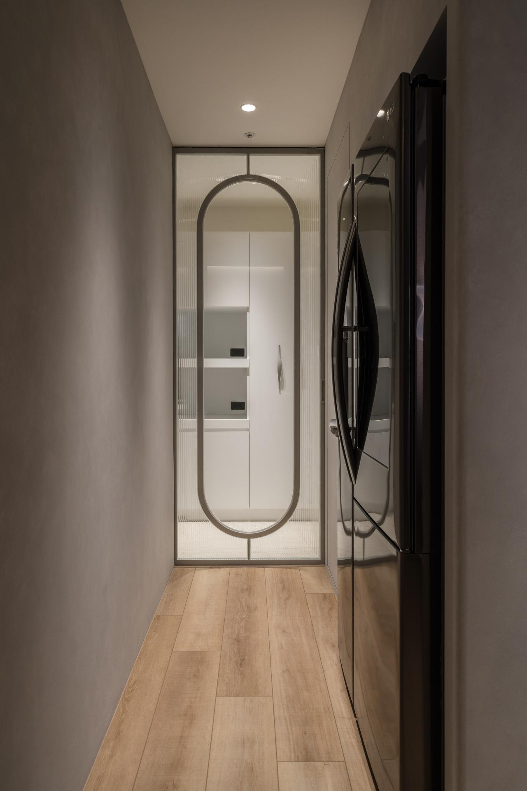2023 | Professional

Resonance in Wabi-Sabi
Entrant Company
per.fech_h
Category
Interior Design - Residential
Client's Name
Private Client
Country / Region
Taiwan
During the initial customization phase of the project, the original three-bedroom layout was adjusted to two bedrooms. Through adept grasp of three-dimensional spatial proportions, the design focuses on achieving simplicity in form, centralizing storage, maximizing spatial efficiency, and optimizing perception of depth. Inspired by a sense of simplicity, tranquility, and wabi-sabi aesthetics, the design incorporates use of fair-faced concrete and warm wooden tones, while consistent lighting maintains a warm color temperature throughout the space. In the living room, the ceiling features a flexible interplay of smooth curves, eliminating sharp angles to create a circular and square dome-like structure by utilizing various artisanal techniques. Square window frames and a minimalist TV wall arrangement emphasize height and depth, further epitomizing the wabi-sabi aesthetic. The result aims to provide a healing, pure, and naturally livable environment. The refrigerator was also relocated from the kitchen to add storage space, which have been well-received by the homeowner.
On one side of the entrance foyer and corridor, there is a backlit boutique cabinet displaying the homeowner's beloved collection of items, serving as a personalized and welcoming focus when entering the residence. On the other side, there is a consistent cabinet system that spans ninety degrees, encompassing functions such as shoe storage, a shoe bench, small item drawers, and a clothes hanger. The master bedroom features an exclusive dressing room with a warm gray base and a circular ceiling. Soft curves are incorporated to avoid sharp angles, including on the entertainment wall, window frames, and cabinets. In the second bedroom, a raised platform bed is designed to maximize storage. Thoughtfully sized wardrobes, bookshelves, and a desk are integrated along the perimeter of the bed platform, manifesting an excellent example of spatial utilization and efficiency.
Credits
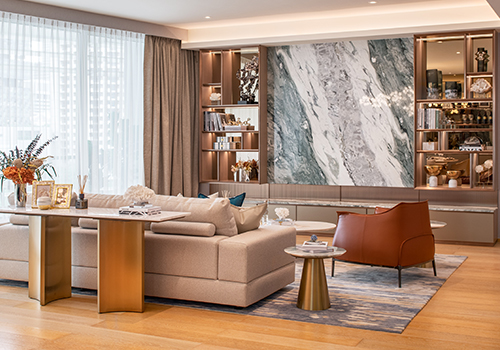
Entrant Company
SURFACE ID STUDIO PTE. LTD.
Category
Interior Design - Residential

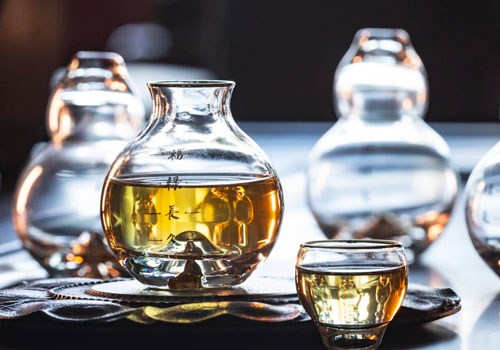
Entrant Company
Communication University of Shanxi
Category
Product Design - Bakeware, Tableware, Drinkware & Cookware

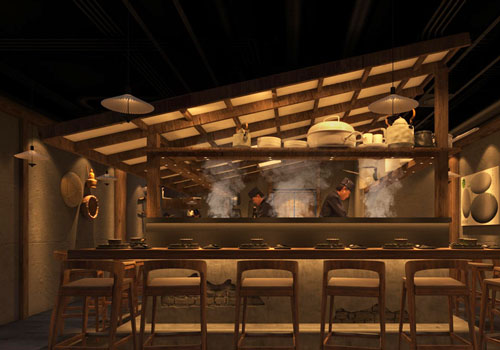
Entrant Company
GOYEAH DESIGN
Category
Interior Design - Restaurants & Bars

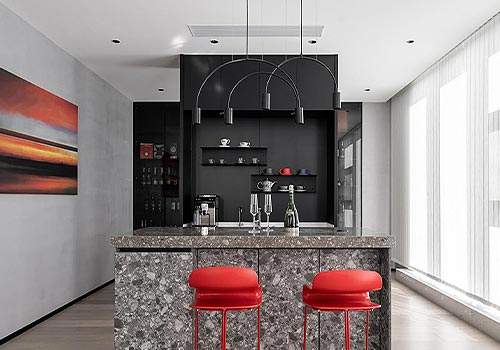
Entrant Company
MOFA DESIGN
Category
Interior Design - Commercial

