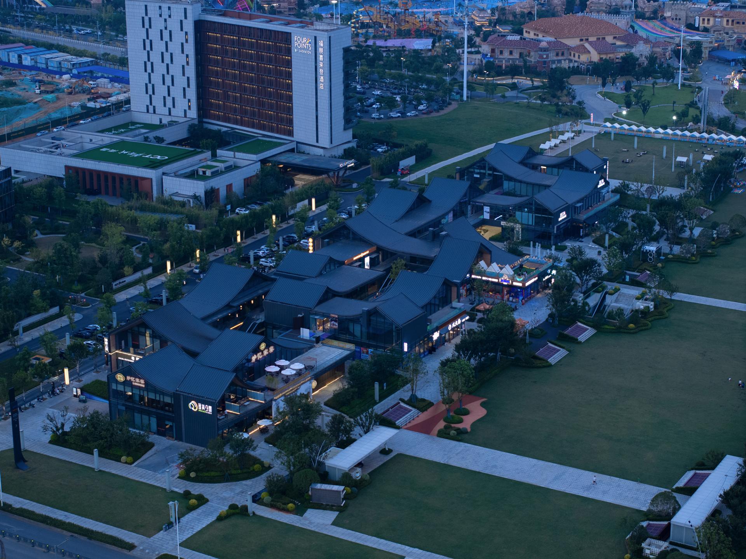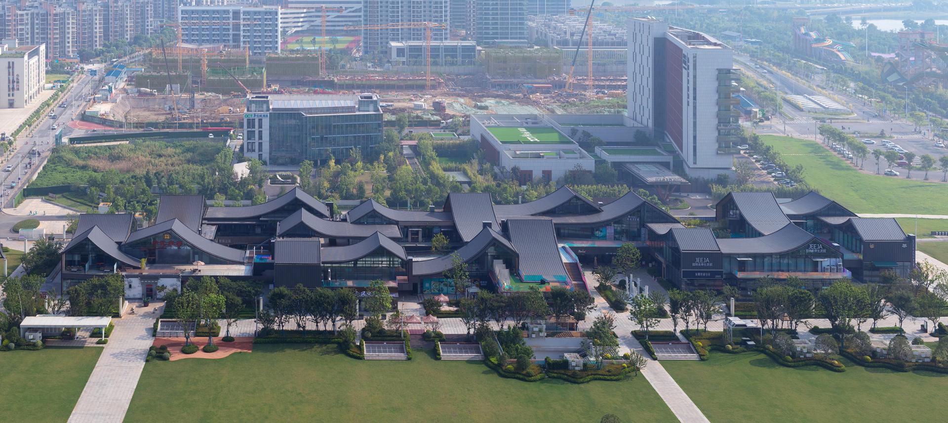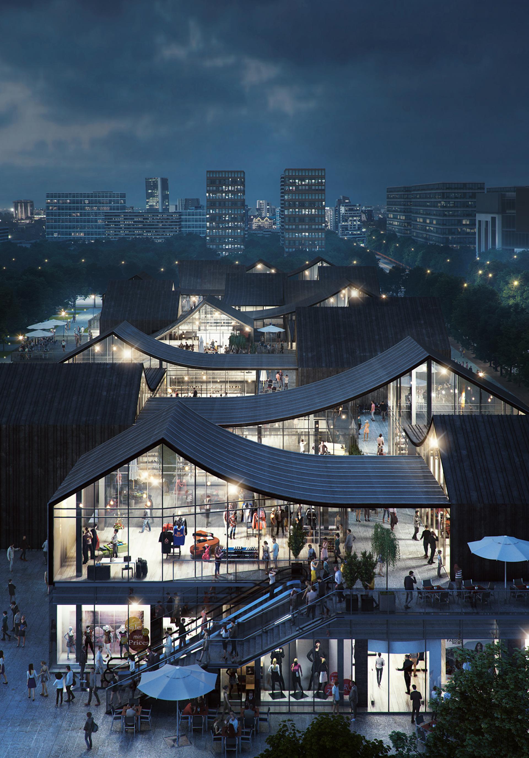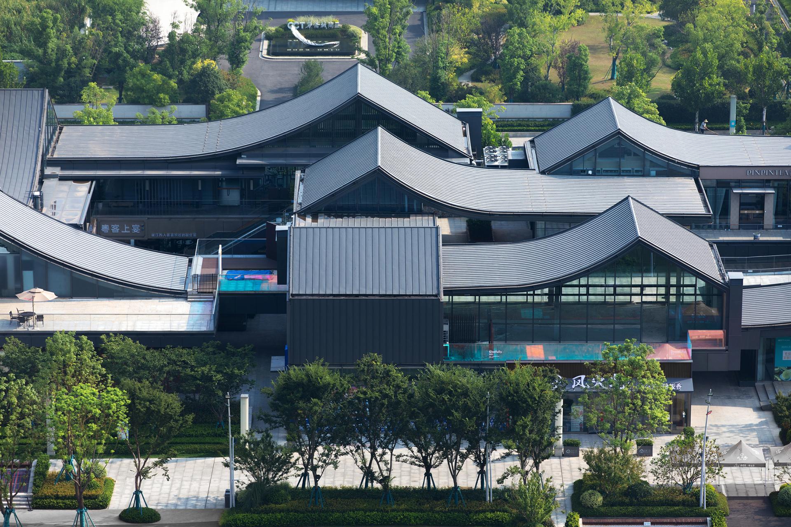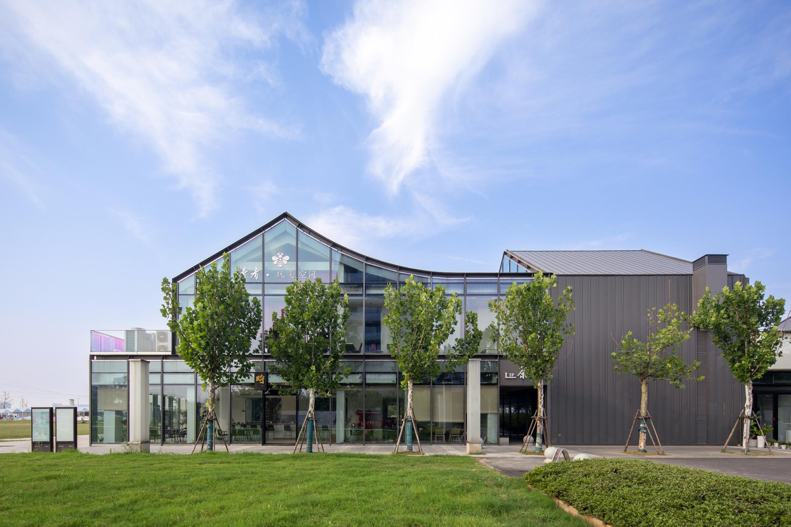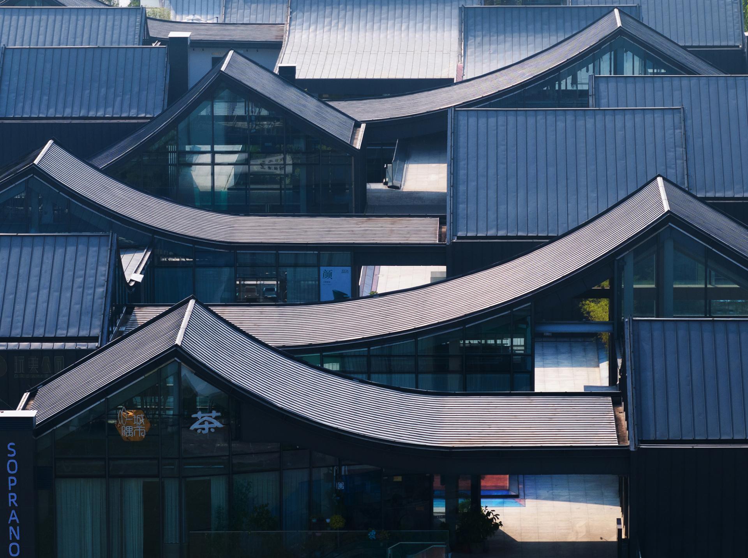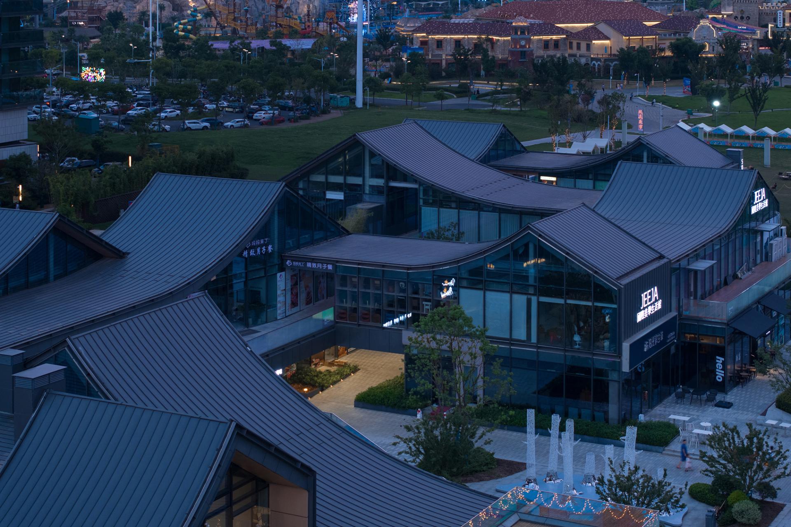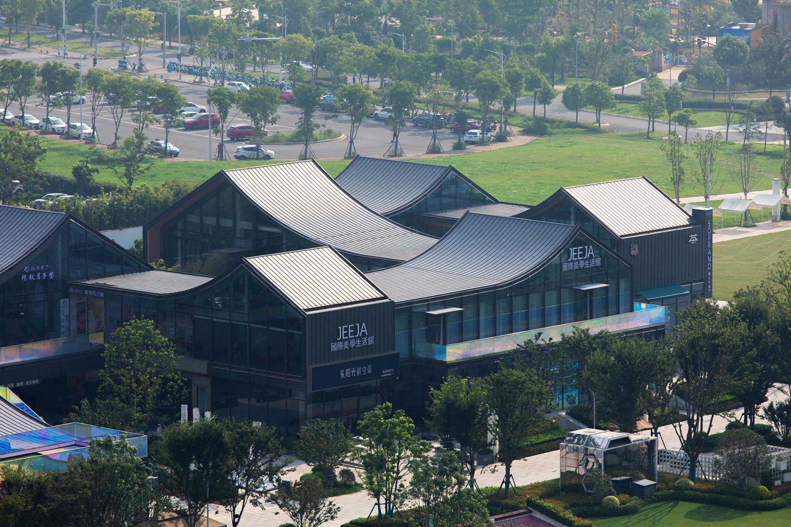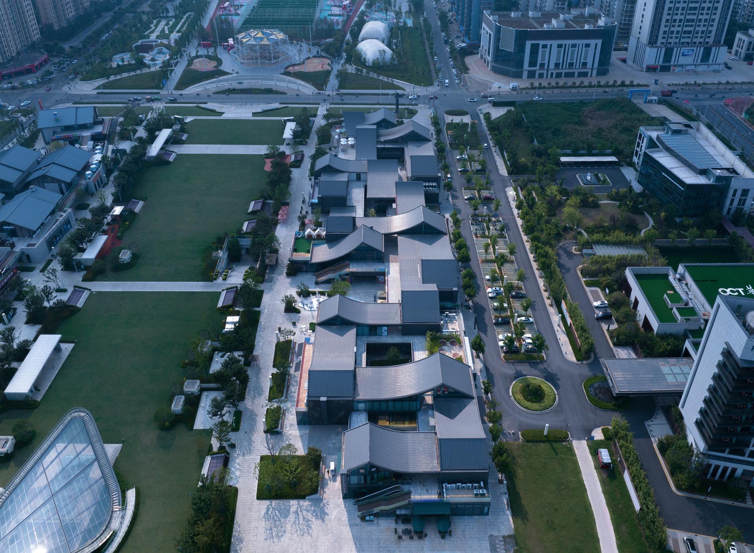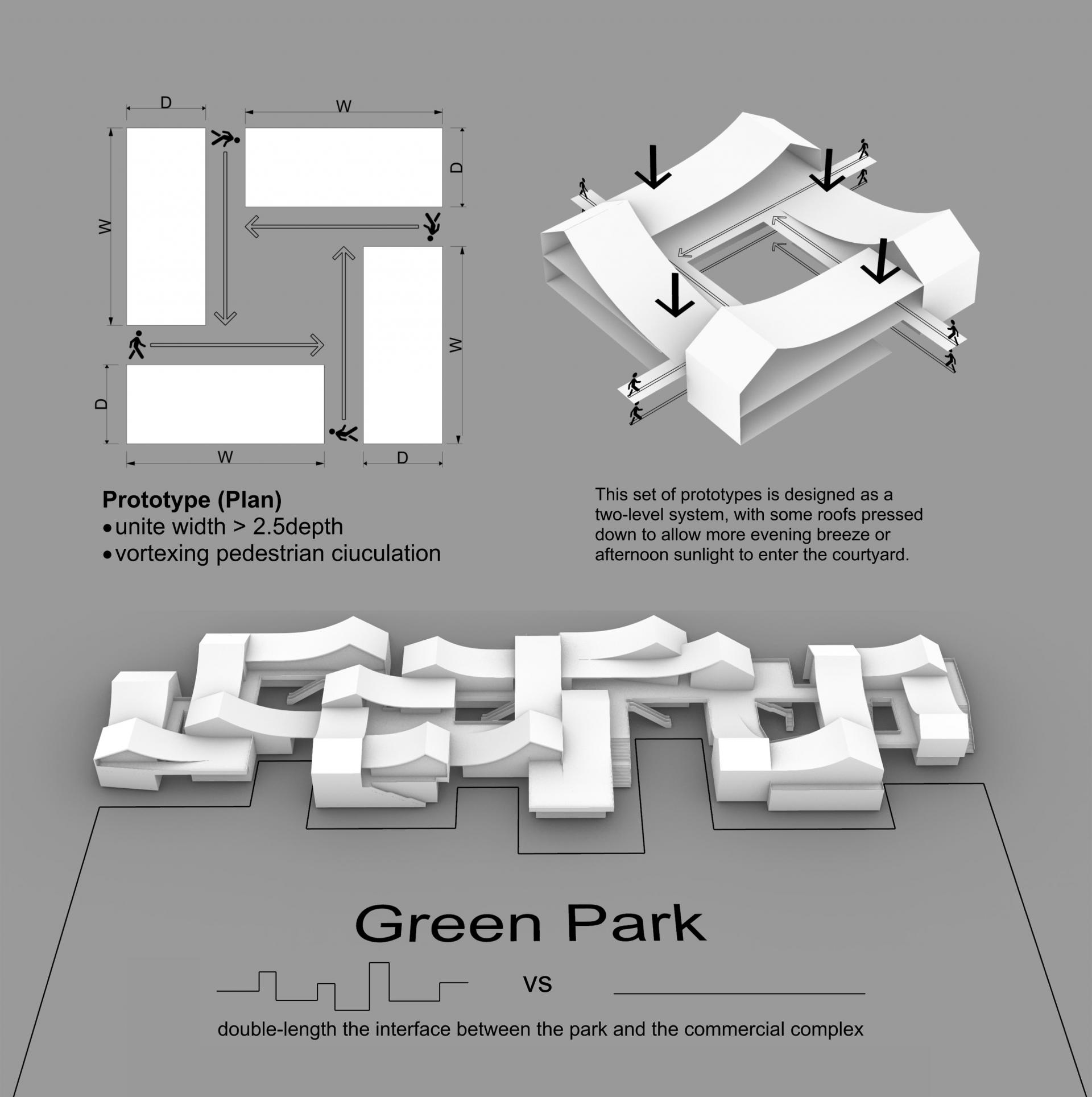2024 | Professional
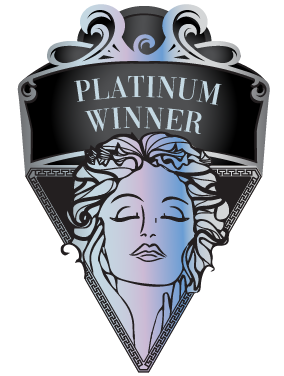
Nanchang OCT Commercial Street
Entrant Company
DUO(Decode Urbanism Office)
Category
Architectural Design - Commercial Building
Client's Name
Nanchang OCT
Country / Region
China
The design of this commercial street originates from a courtyard prototype based on the commercial experience. The prototype has two main features: extremely wide storefronts with shallow depths and a vortex-like pedestrian streamline. The combination of the large width and small depth provides each retail unit with an exceptionally long display area. Additionally, it offers abundant window-side seating for dining establishments, which tends to be highly favored by customers. Essentially, this unconventional proportion enhances communication between spaces inside and outside the stores.
Several elongated retail units are uniquely arranged to form a courtyard, creating a vortex-like pedestrian streamline. Compared to traditional courtyard layouts, these streamlines are more effective in increasing the probability of pedestrians lingering in the courtyard and optimizing an immersive experience in the ambiance of the commercial setting.
This set of prototypes is designed as a two-level system, with some roofs pressed down to allow more evening breeze or afternoon sunlight to enter the courtyard. Simultaneously, this enables pedestrians within the courtyard to see a larger sky, enhancing the pleasant experience during breaks. Multiple sets of prototypes combine to form the entire commercial street area, creating a zigzag interface facing the green park. The purpose is to establish the strong interaction between the commercial and park domains. The length of the contact interface between the park and commerce is doubled. Consequently, the probability of park visitors entering the commercial street increases, and the areas inside the shops with views of the park also double. Moreover, these semi-open courtyards facing the park can themselves become venues for various entertainment activities. Thus, the commercial value is enhanced.
Credits
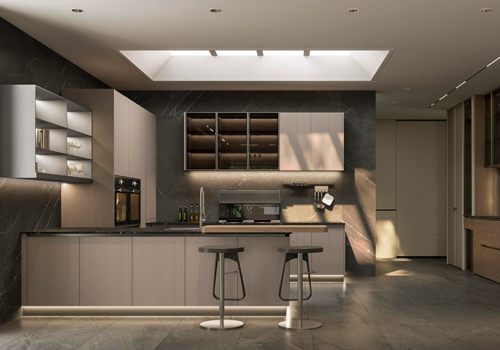
Entrant Company
Suofeiya Home Collection Co.,Ltd
Category
Interior Design - Residential

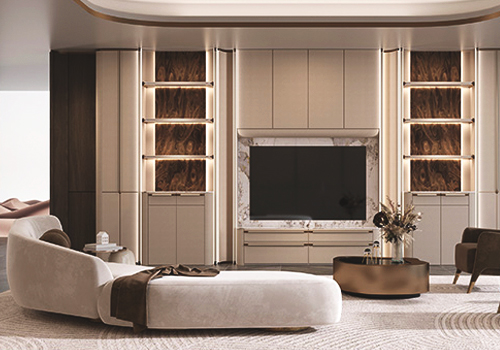
Entrant Company
Hangzhou Xingju Home Furnishing Co., LTD
Category
Furniture Design - Furniture Sets

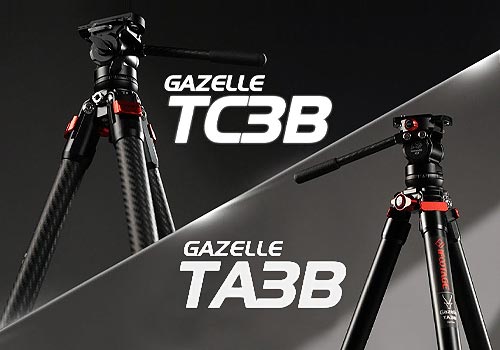
Entrant Company
IFOOTAGE INTERNATIONAL (HK) LIMITED
Category
Product Design - Audio & Video Devices

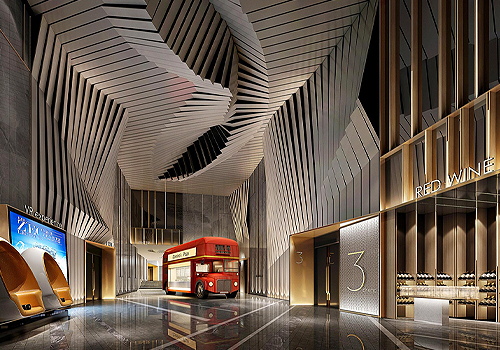
Entrant Company
Shenzhen East West Design Engineering Co., Ltd
Category
Interior Design - Sports / Entertainment

