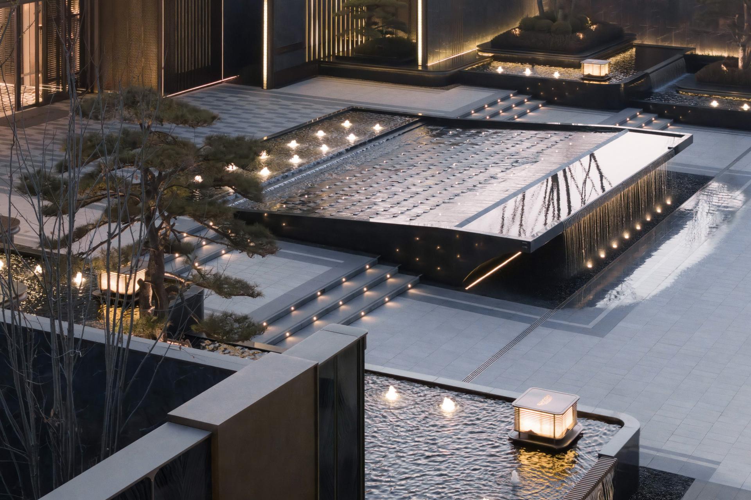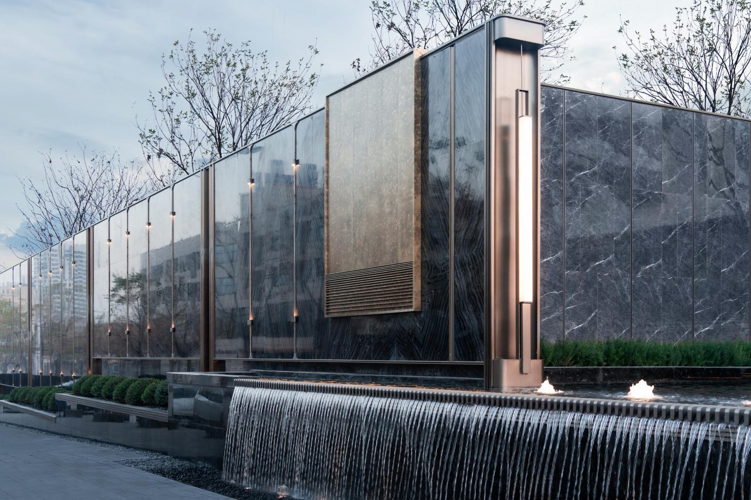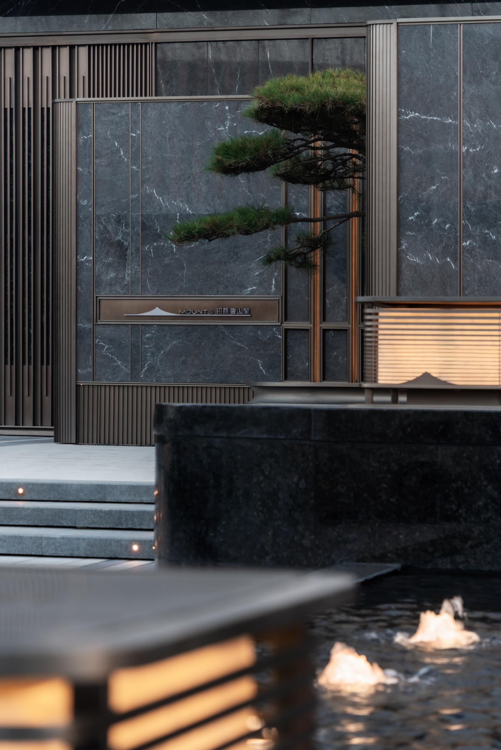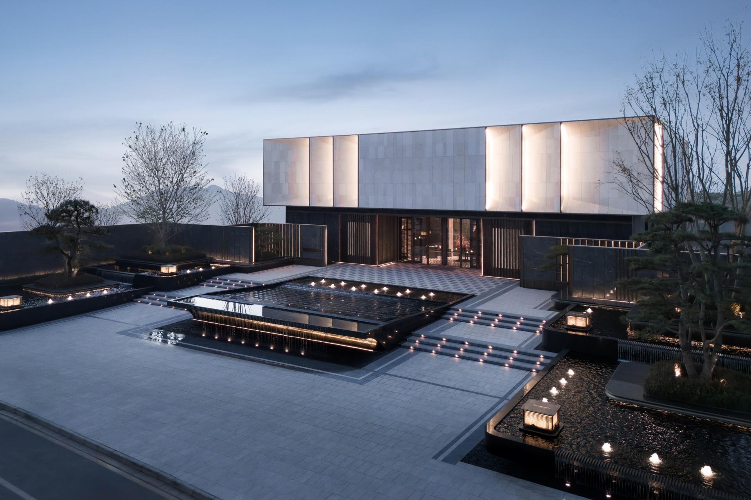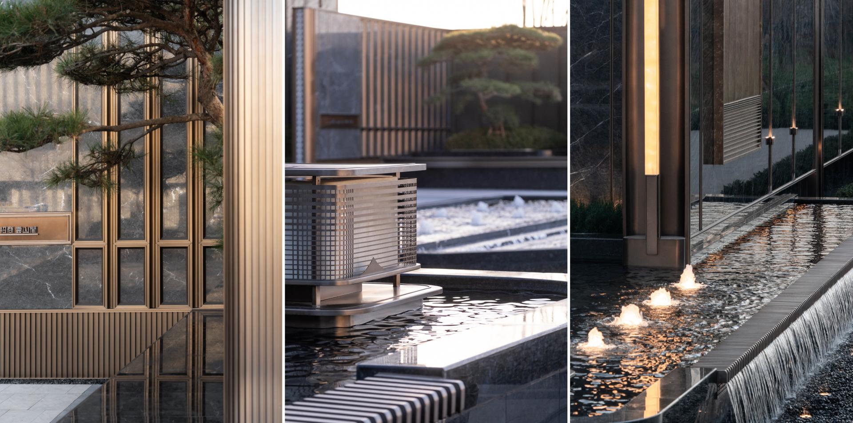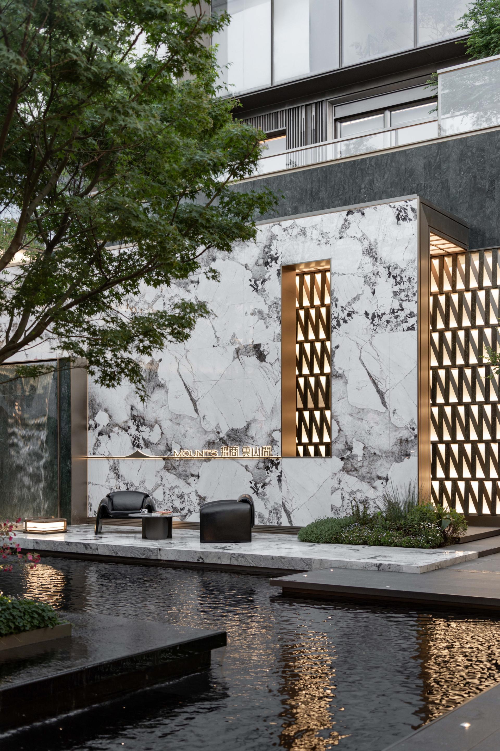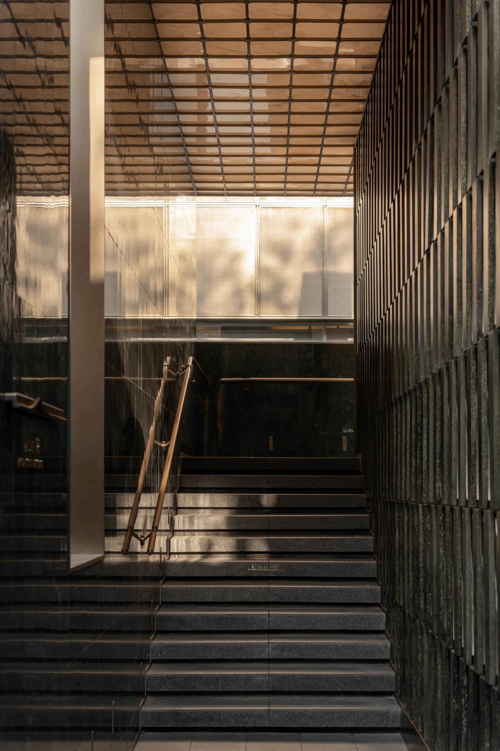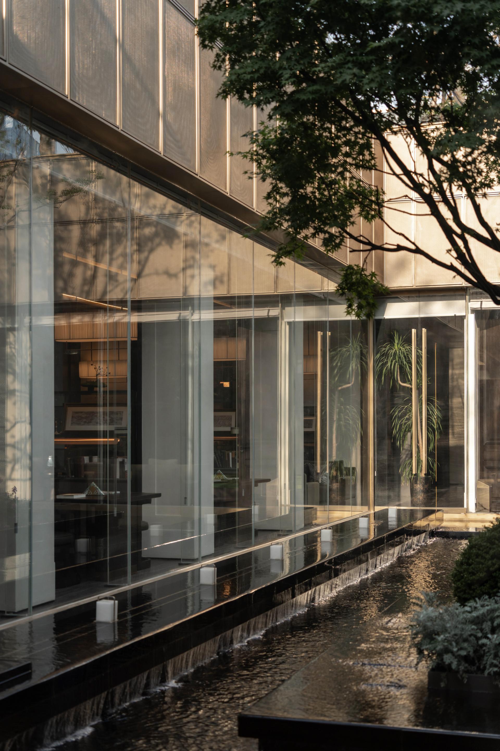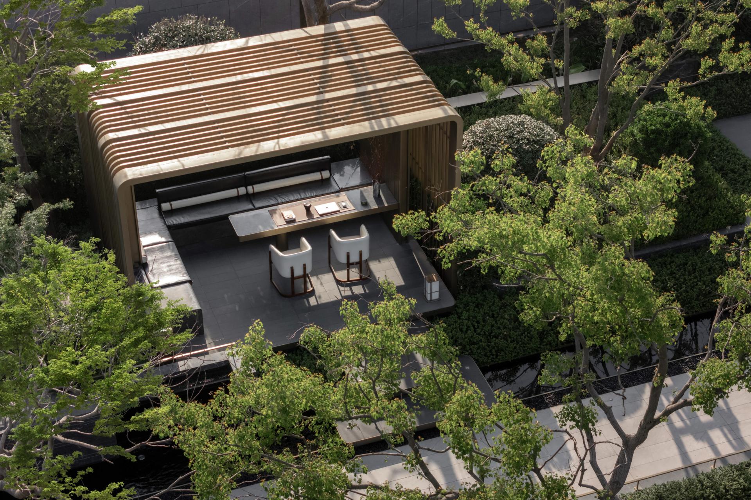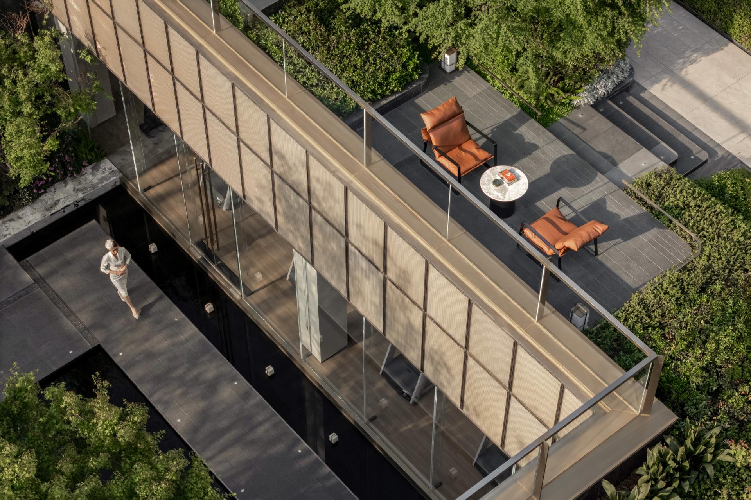2024 | Professional
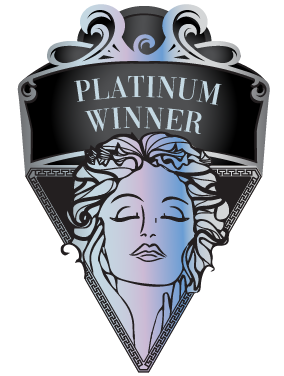
Xi'an Investment Promotion · Yunshanjian
Entrant Company
MAX Idea Landscape Design CO.,LTD.
Category
Landscape Design - Residential Landscape
Client's Name
Country / Region
China
The project is located in Chang'an District, Xi'an City. The project is located north of Aerospace No.2 High School, south of Shaolingyuan Park, and from a distance, one can overlook the Qinling Mountains
The project is modern in style and incorporates a hotel aesthetic.The design concept of "walking in nature" maximises the space wrapped in greenery. With the help of the height difference between the original site, the project introduces the aesthetics of Chang'an City's architectural layout into the vertical space, creating a relaxing and pleasant natural holiday feeling.The facade details find a balance between hotel aesthetics and Xi'an cultural elements, creating a high definition luxury residence with both hotel aesthetics and oriental temperament.
With the help of the height difference relationship of the original site, the project introduces the symmetrical folding art of Chang'an City in the vertical hierarchical space, which is controlled by the axes.The design team planned a pick-up path at the main entrance interface of the community, allowing people to enjoy the scenery along the way while exploring the beauty of the building from different angles.The parlour is full of dignified atmosphere and sense of ceremony, one step at a time, accompanied by rhythmic and rhythmic order of home.Ancient wood grain and Ukrainian blue diamonds in the art of luxury stone to create a luxury residential temperament, the ultimate details reflect the hotel aesthetics, the selection of plants to highlight the Oriental temperament (Taishan's top welcoming pines), the natural flow of water between the layers of stacked clouds and mountains.
As a shared landscape of the clubhouse, the sunken courtyard establishes a vertical dialogue of spatial cohesion while achieving internal and external penetration of the line of sight, presenting an extraordinary style of quality extension.The design team hopes to create a quiet and ornamental landscape space for the sunken clubhouse. As we walk down the stairs and through an exquisite gallery space, visitors can see the delicate approach we have taken to the design of the artisanal craftsmanship.
Credits
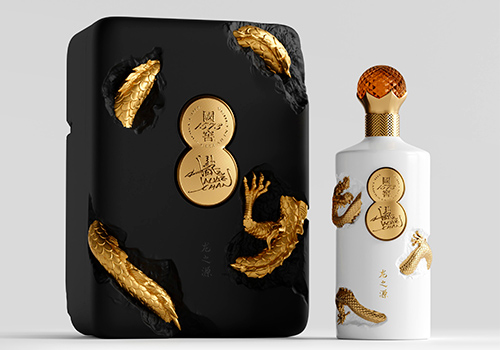
Entrant Company
SHENZHEN ORACLE CREATIVE DESIGN CO.,LTD
Category
Packaging Design - Limited Edition

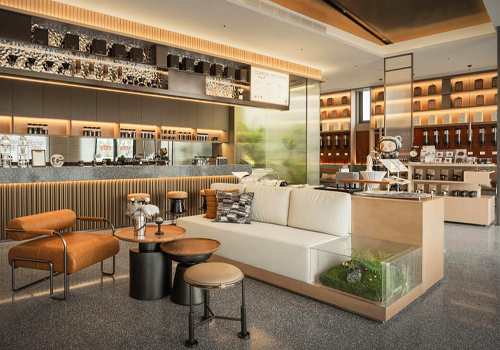
Entrant Company
RICH DESIGN
Category
Interior Design - Commercial

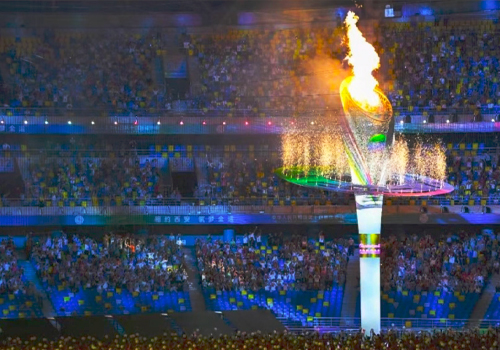
Entrant Company
Liu Qiang,Zhu Yunlei
Category
Landscape Design - Sculpture Design

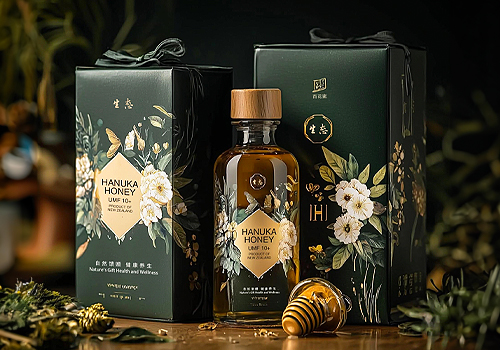
Entrant Company
Taiheshengshi(beijing ) Advertisement Media Co.,Ltd/ Li Li
Category
Packaging Design - Health & Wellness

