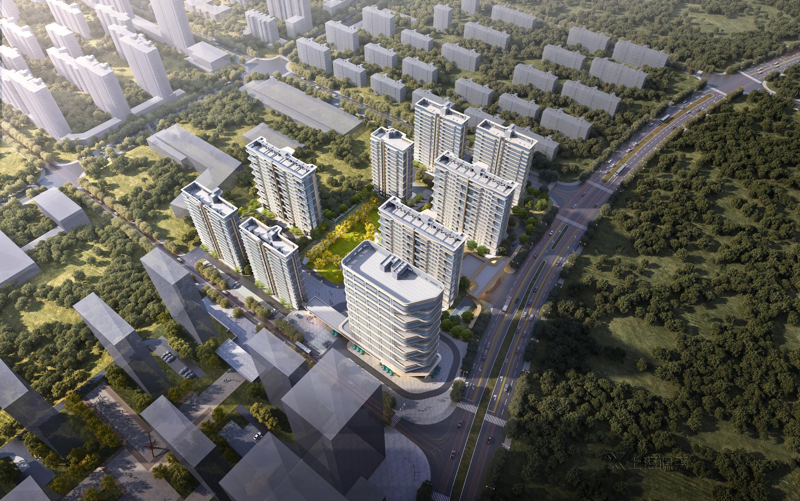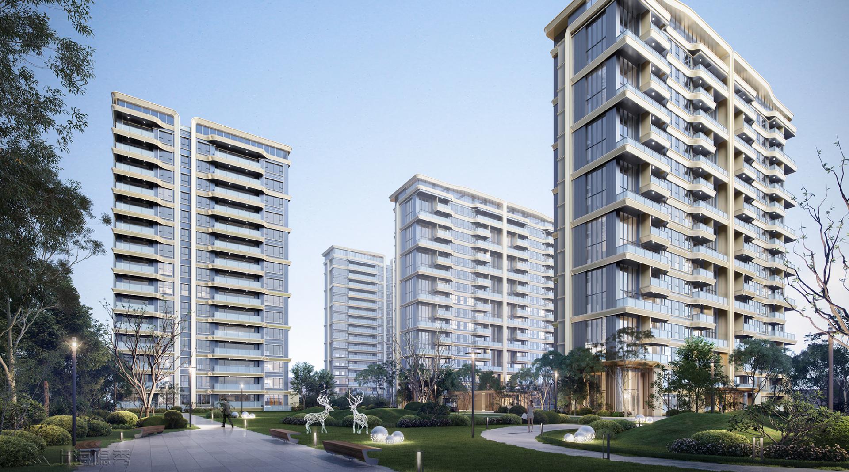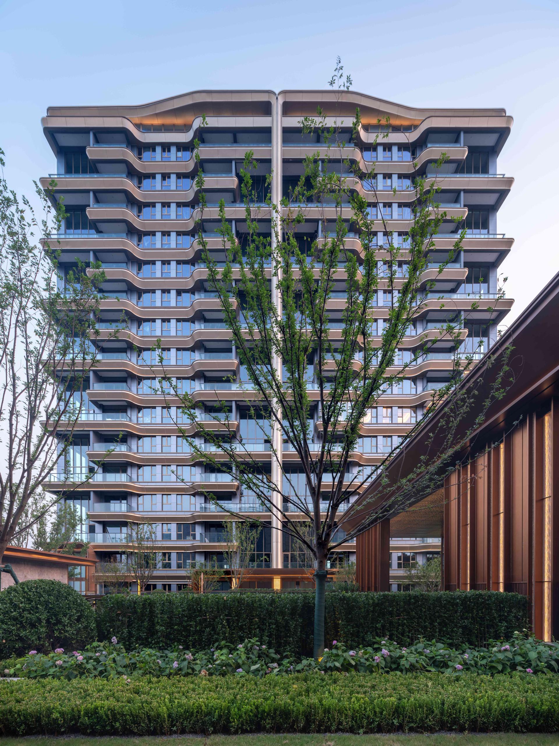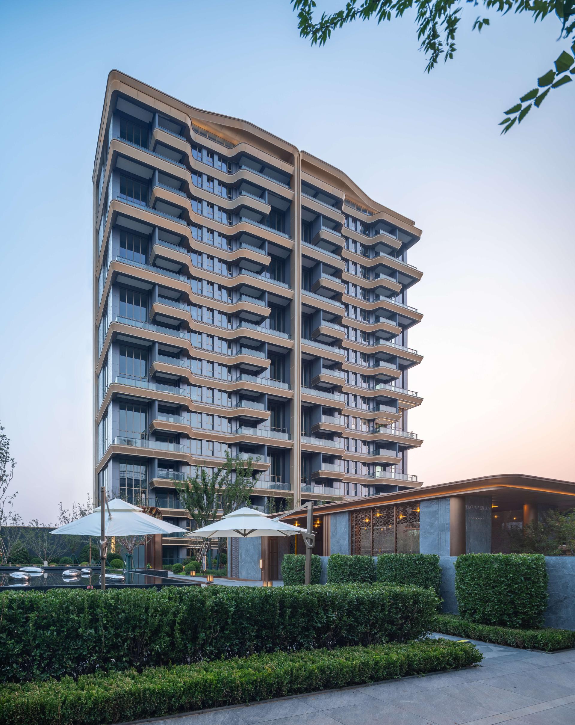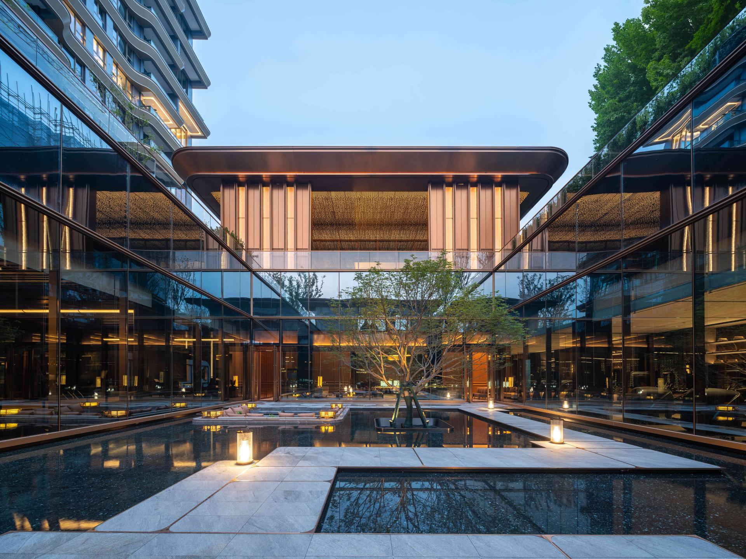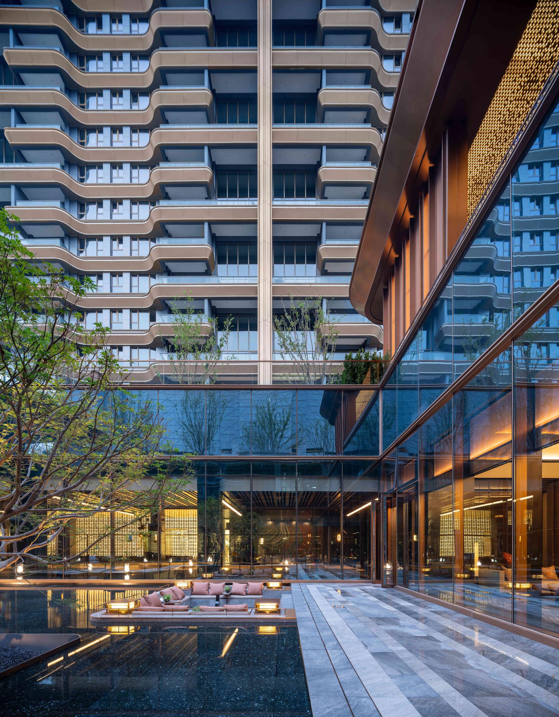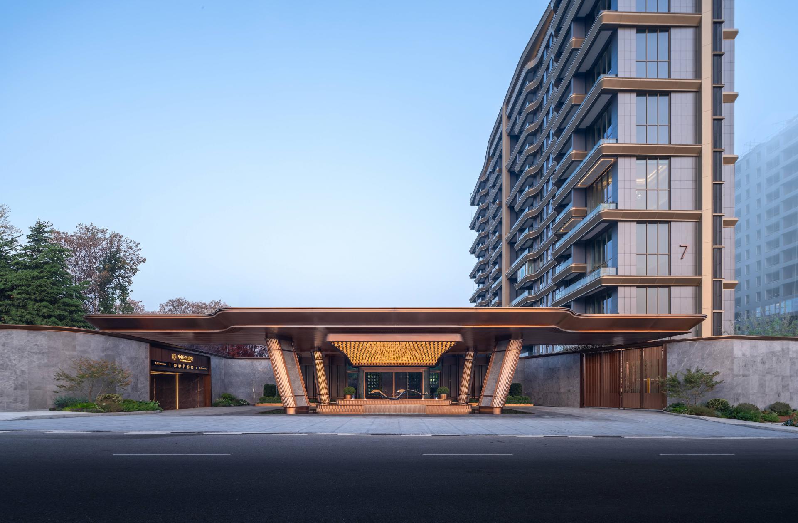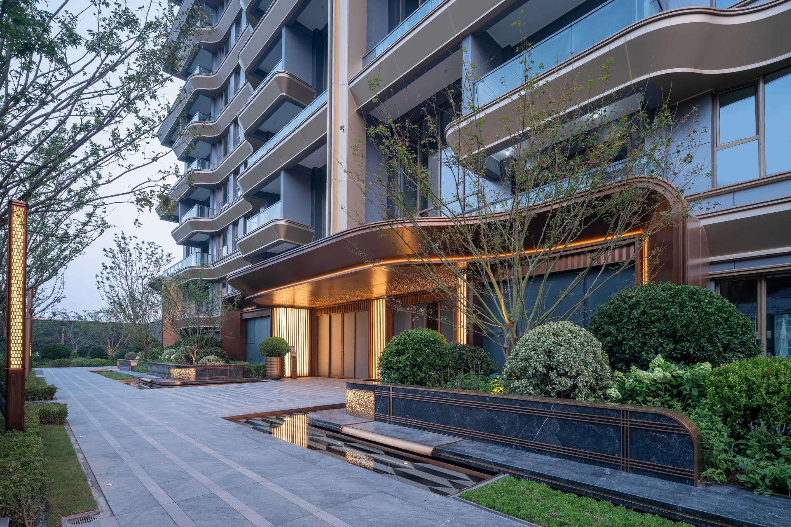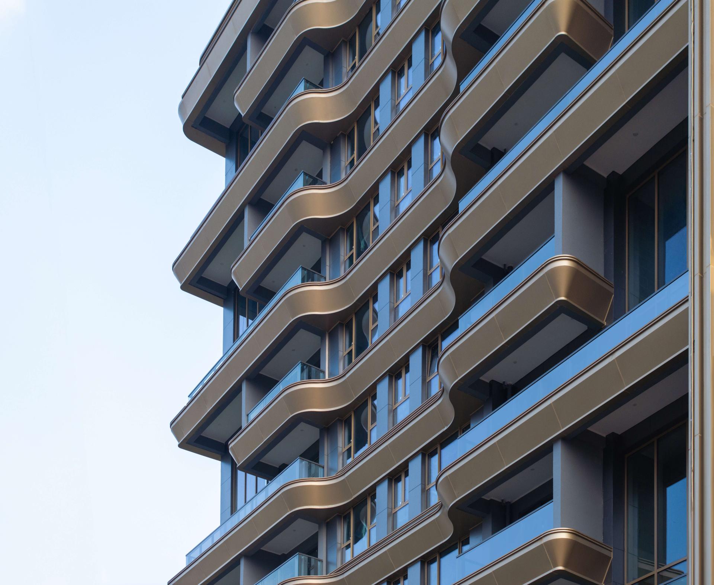2024 | Professional

Qingdao ZG LOFTY CLOUD MANSION
Entrant Company
Lacime Architects
Category
Architectural Design - Residential
Client's Name
ZG LOFTY
Country / Region
China
The project is located in the Baiyunshan area of Chengyang District, Qingdao, an old urban area that blends natural endowments with urban prosperity. The architect took "urban context" and "natural landscape" as the starting point for creation, aiming to build a new urban residential area for Qingdao that integrates the characteristics of an island city, mountain city, and sea city.
Inspired by the concept of "Hotel Life," the design perfectly blends the subtle luxury of high-end hotels with a quiet ecological living environment. From the city entrance to the artistic corridor, to the underground club, and finally to a minimalist tranquil sunken water courtyard, the transition from the bustling city to a peaceful residential area is completed. Here, maple leaves, water screens, and floor-to-ceiling glass complement each other, creating a serene and distant atmosphere.The design of the apartment layout is not just a two-dimensional plan display; it is the construction of space and the shaping of lifestyle. The project innovatively develops the "Sky Villa" product, with a horizontal span extending over 20 meters, which breaks through the constraints of the flat plane and extends upwards. It creates a three-dimensional living room with a height of about 6.6 meters and a volume of 200 cubic meters, integrating the vertical scale of a villa with the horizontal scale of a large flat floor, creating a flat "villa-style" living experience.
Architecture is not only the backdrop of the city but also the carrier of culture. The architect draws inspiration from the stability of "stacked stones" and the flow of "cloud waterfalls," allowing the building to become an extension of nature and art. These buildings seem to grow naturally, integrating Chinese aesthetics and futuristic features into the landscape, making the building group like an artwork in the city, lightly blending into the surrounding natural landscape with an almost floating posture.
In terms of material selection, we extensively utilize glass and aluminum panels. The dynamic distance between the floating, curved champagne gold aluminum profiles and gray glass creates a vivid and highly fluid dynamic curve, presenting an architectural form that is both stable and agile.

Entrant Company
HENGBAO CO.,LTD.
Category
Product Design - Other Product Design

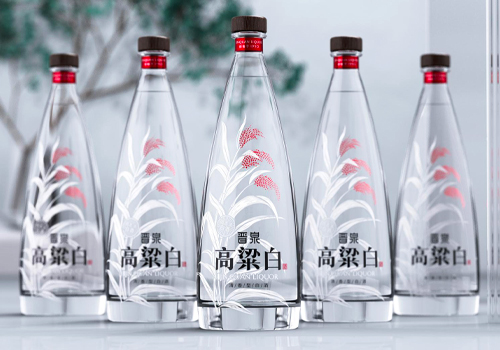
Entrant Company
Shenzhen Reform Brand Consultant and Design Co.,Ltd.
Category
Packaging Design - Wine, Beer & Liquor

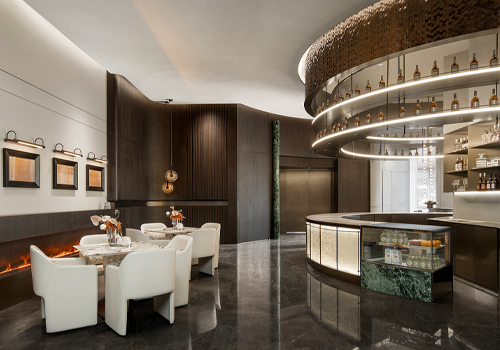
Entrant Company
Jian Design
Category
Interior Design - Showroom / Exhibit

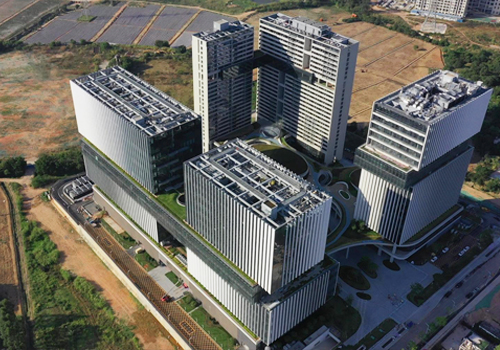
Entrant Company
China Construction Shenzhen Decoration Co. , Ltd.
Category
Architectural Design - Mix Use Architectural Designs

