2020 | Professional
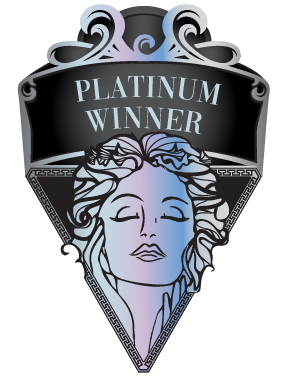
Shenzhen Cathay Courtyard
Entrant Company
PT Landscape Design
Category
Landscape Design - Residential Landscape
Client's Name
Country / Region
China
After Beijing Cathay Courtyard was awarded “The Asia’s Ten Most Expensive Homes”, Tahoe launched another landmark property, Shenzhen Cathay Courtyard. Sited in the Jiangangshan villa area, Shenzhen Cathay Courtyard embraces rich landscape resources. Therefore, the project adopts a layout of symmetrical central axis with a front courtyard and a backyard. Starting from the spatial symmetry of the central axis in the northern gardens, the designers leveraged the spatial sequence design of Lingnan gardens and the landscape technique of “appreciating massive landscape from smaller one” to present the beauty of Chinese-style landscape. Moreover, the design also expresses a courtesy of pedigree which progresses layer upon layer, reflecting the noble sense of ritual of coming home.
Three Major Systems
Door Head: The door embodies etiquette and the architecture shows the prestige
The southern entrance gate of Shenzhen Cathay Courtyard draws on the elements of royal etiquette, and focuses on symmetrical layout. Above the door, a plaque made of pure copper bears the words “Shenzhen Cathay Courtyard”, which demonstrates the status and style of the property developments. The door knocker is carved out from white marble with peony patterns, together with swastika in copper, which bears the meaning: Wealth and Prosperity, Happiness and Longevity.
Courtyard: Enjoy the royal ceremony that boasts “three hills and five gardens”
In the overall garden planning, the designers were inspired by the famous scenery of Three Hills and Five Gardens, and blended the royal noble etiquette into the courtyard landscape design. The idea of Three Hills and Five Gardens refers to the Royal Palace Garden in the western suburbs of Beijing.
Alleys and Lanes: Seven streets and ten alleys with scenery everywhere
The designers also took reference from the Three Lanes and Seven Alleys of Fuzhou City and integrated the local Canton culture at the same time to create the Seven Streets and Ten Alleys. The streets and alleys were built by using elements such as opposite scenery, carvings, paving and precious plants and flowers, in order to ensure that every place boasts beautiful views.
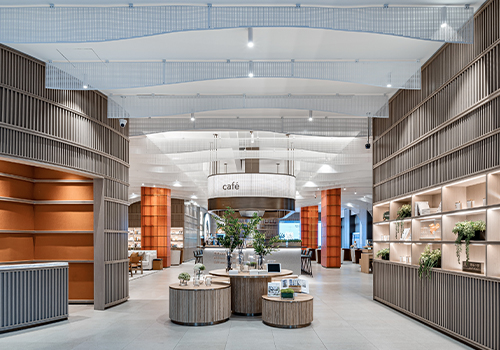
Entrant Company
MAUDEA Design Studio
Category
Interior Design - Commercial

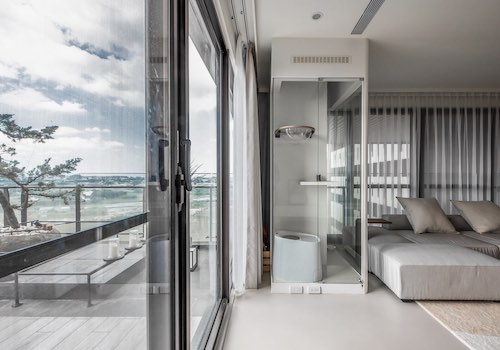
Entrant Company
K.Design Studio
Category
Interior Design - Residential

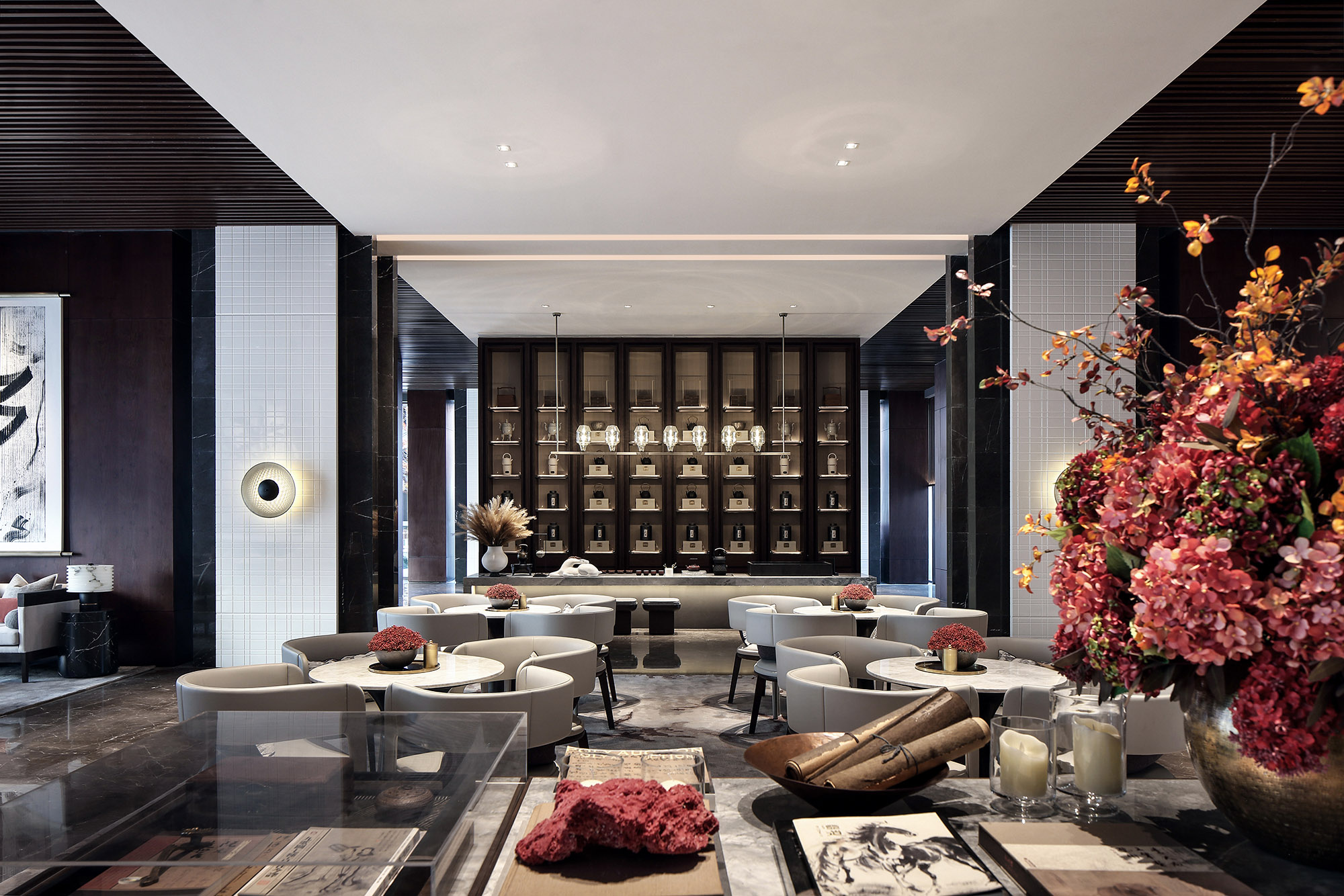
Entrant Company
FACE & ASSOCIATES INC.INTERIOR DESIGN
Category
Interior Design - Commercial

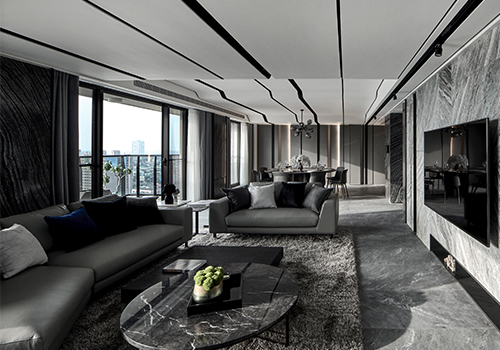
Entrant Company
Wu Jie Xiang International Design
Category
Interior Design - Residential









