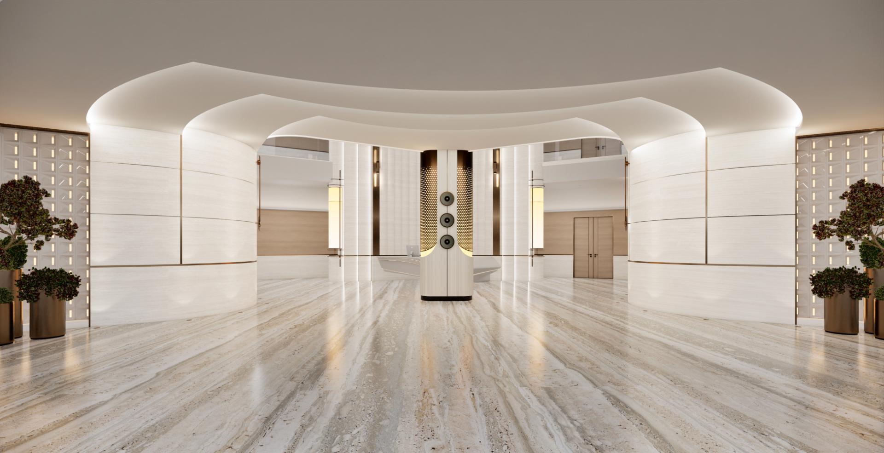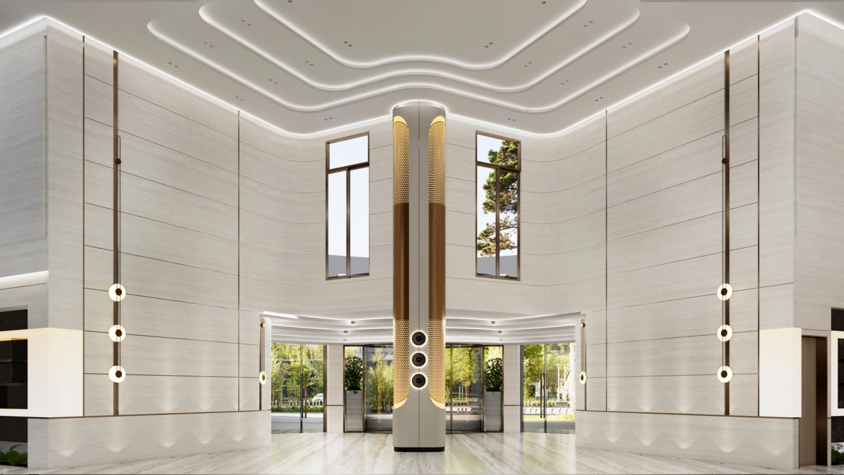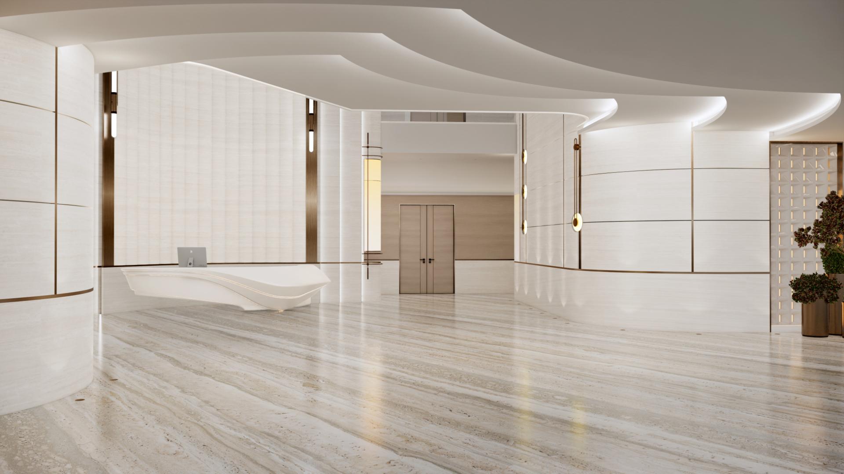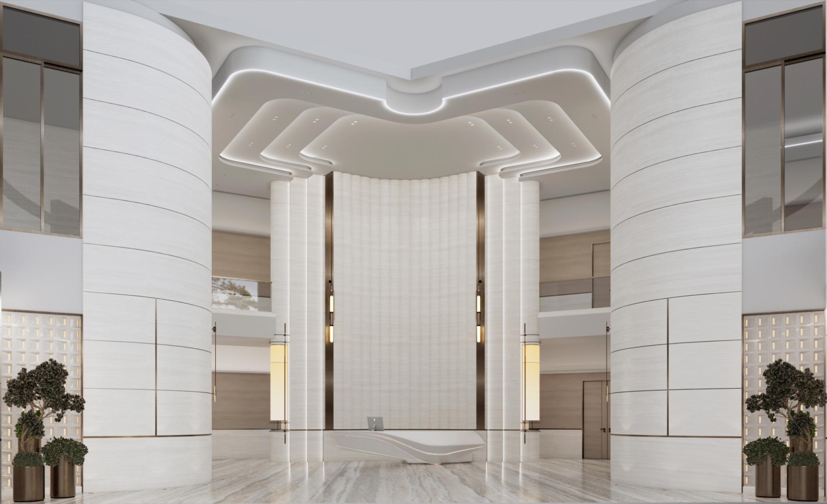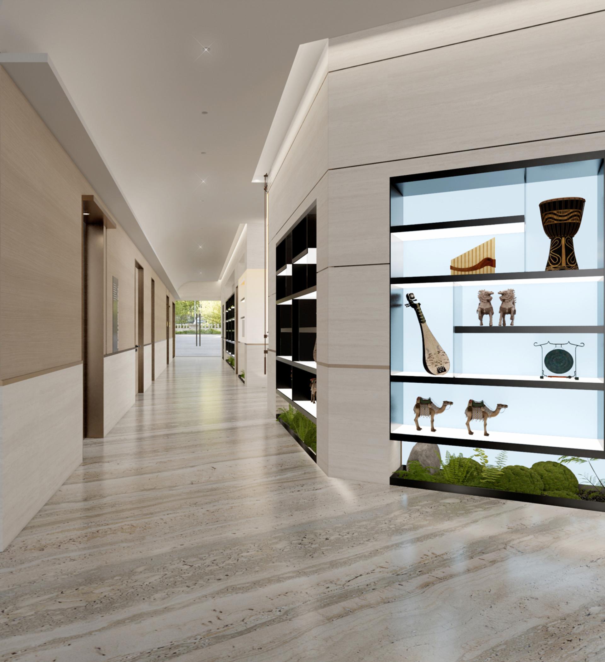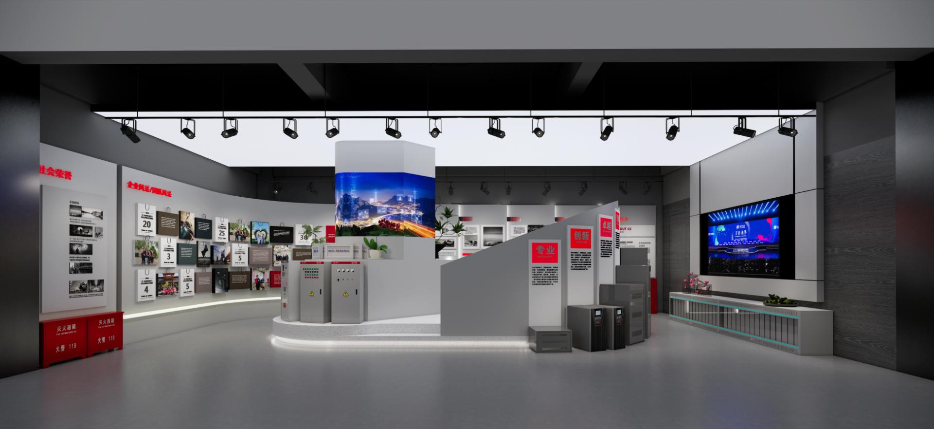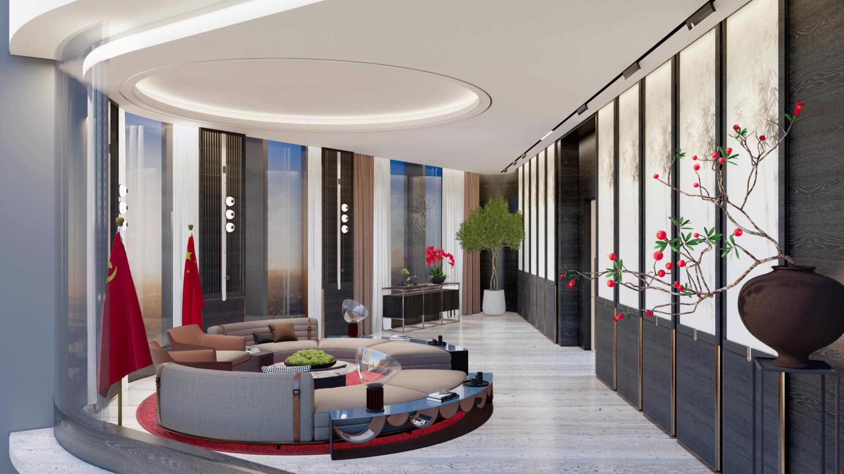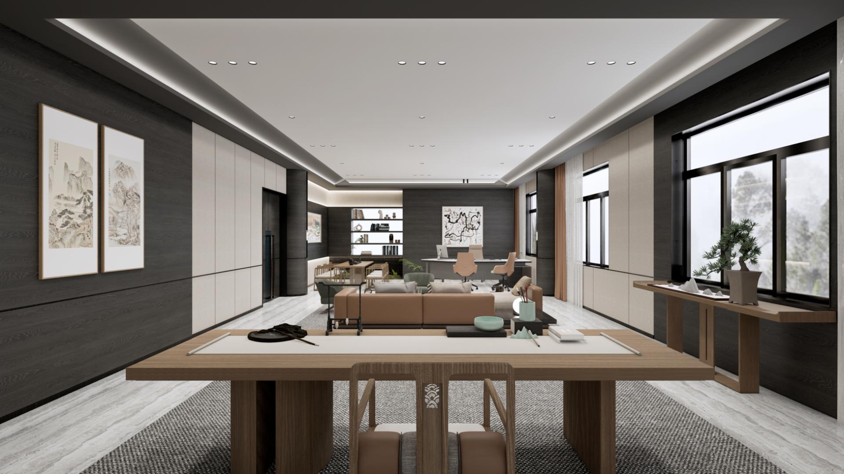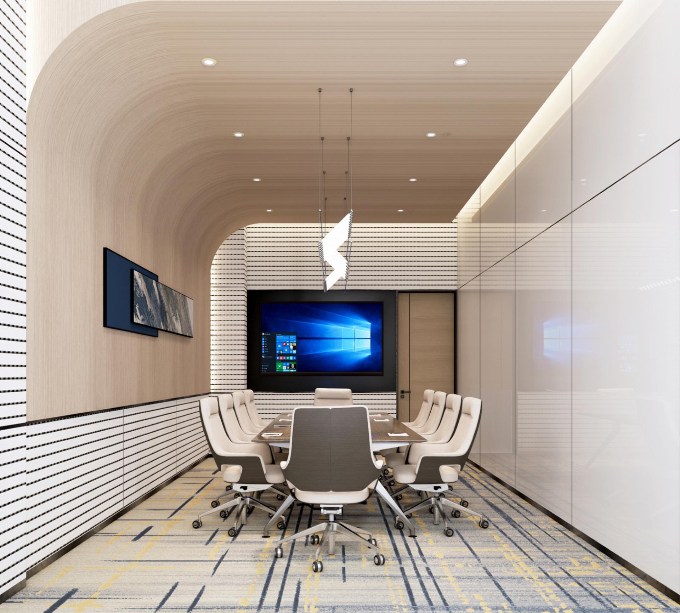2025 | Professional

Zhongde Electric Office Headquarters
Entrant Company
Shenzhen Mandarin Oriental Engineering Design Co., Ltd.
Category
Interior Design - Office
Client's Name
Zhongde Electric Complete Equipment Co., Ltd.
Country / Region
China
This project is a flagship workplace project located in Yulin’s High-Tech Industrial Park, serving as a testament to the company’s growth, innovation, and strategic ambition. The design integrates spatial efficiency, cultural depth, and human-centered values, aligning closely with the company’s strategic positioning, organizational structure, and evolving workplace culture.
The planning follows a vertically stratified logic: the first floor hosts the main lobby, a brand experience showroom, marketing department, and dual-function dining spaces for staff and guests. The second floor centralizes key departmental offices and flexible meeting zones to facilitate cross-functional collaboration. The third floor is dedicated to executive offices and formal reception areas. The top floor, adjoining a rooftop garden, is designed as an employee wellness zone—an embodiment of the company’s commitment to care and culture.
A core design narrative is interwoven throughout the project, with transition spaces showcasing the company’s milestones, breakthroughs, and team creativity. Dynamic display walls, participatory graffiti zones, and puzzle-like exhibition panels bring the story of innovation and perseverance to life, creating immersive micro-experiences within a functional office setting.
Anchored in local identity, the spatial language draws inspiration from the natural and cultural landscapes of Yulin. Motifs such as desert contours and camel-back curves, textures of Danxia landforms from Red Stone Gorge and Wave Valley, and elements of Suide stone carving and traditional suona instruments are reinterpreted through lighting and material expression. These vernacular references not only ground the space in regional authenticity but also bridge tradition with innovation.
The design also prioritizes hospitality and inclusivity. Rooftop greenery provides an inviting venue for team-building activities, while a series of reception lounges and club-style business spaces elevate the client experience, conveying warmth and respect through spatial gestures.
The project’s visual identity system is fully integrated into the spatial experience—through signage, color palettes, and environmental graphics—transforming the workplace into a brand-driven ecosystem. The design subtly strengthens internal cohesion and external recognition.
Taking advantage of the company’s relocation to the High-Tech Zone, the new headquarters not only enhances operational efficiency but also turns space into a medium for legacy, vision, and connection.
Credits
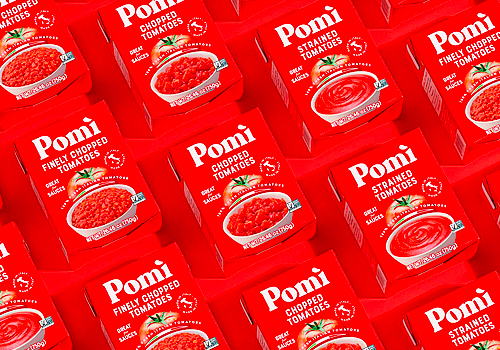
Entrant Company
QNY Creative
Category
Packaging Design - Dairy, Spices, Oils, Sauces & Condiments


Entrant Company
GUANGDONG NEFAR DESIGN、DPD
Category
Interior Design - Exhibits, Pavilions & Exhibitions

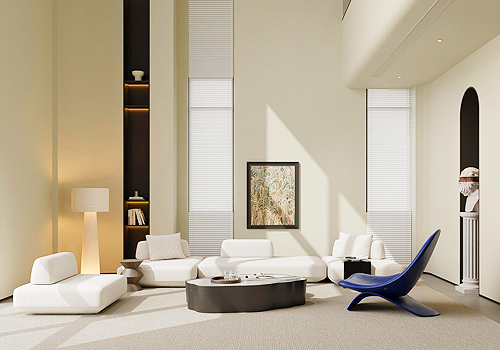
Entrant Company
Guangzhou Lishang Architectural Space Design
Category
Interior Design - Residential

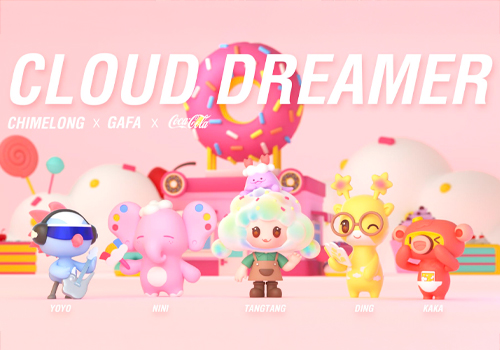
Entrant Company
Guangzhou Academy of Fine Arts
Category
Conceptual Design - Student Design

