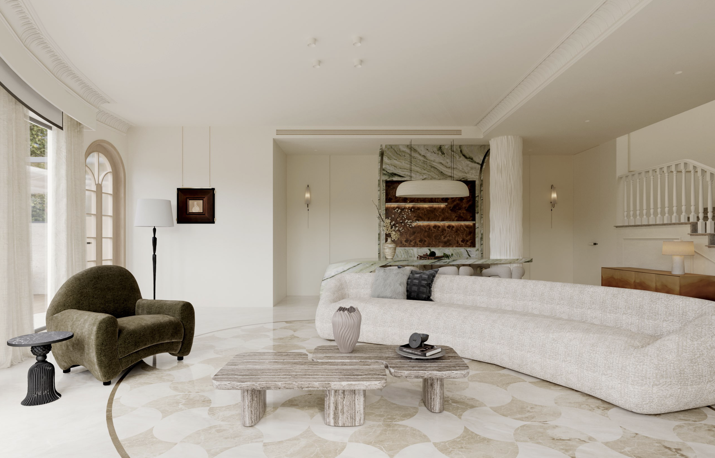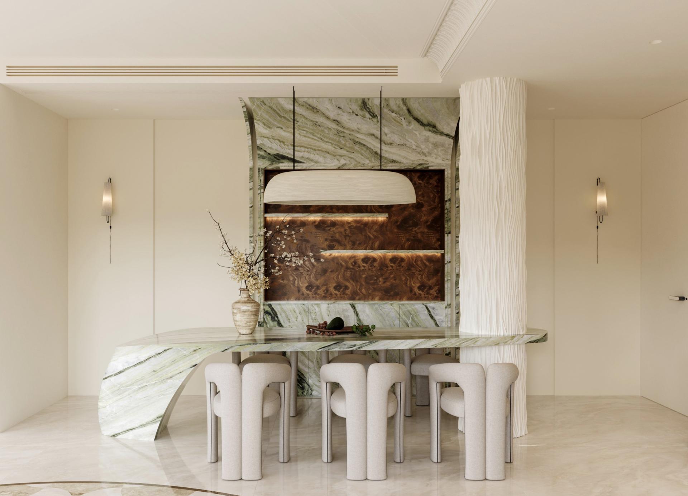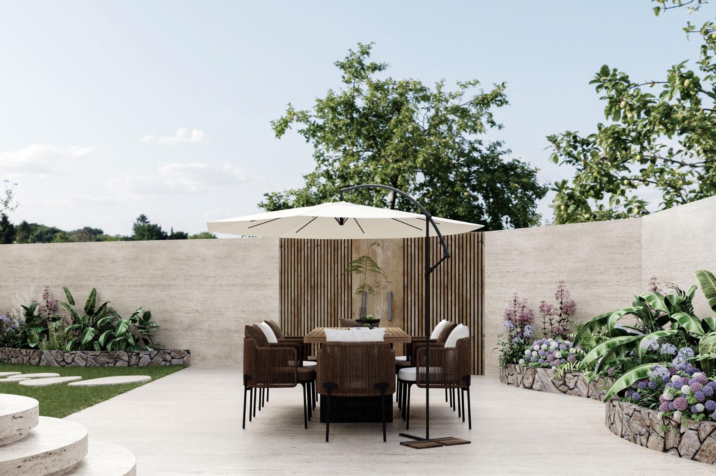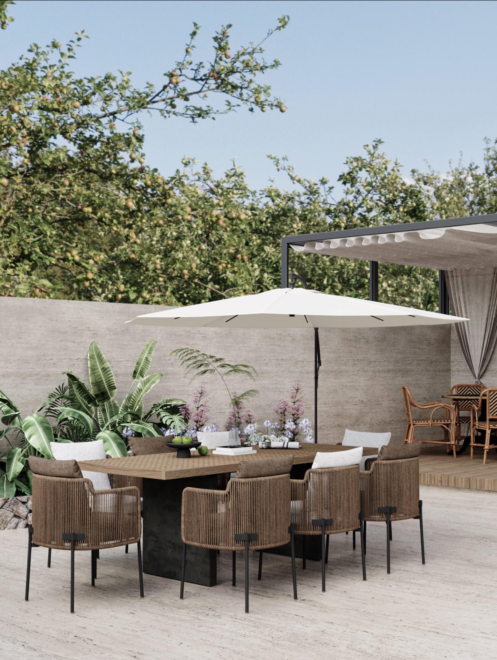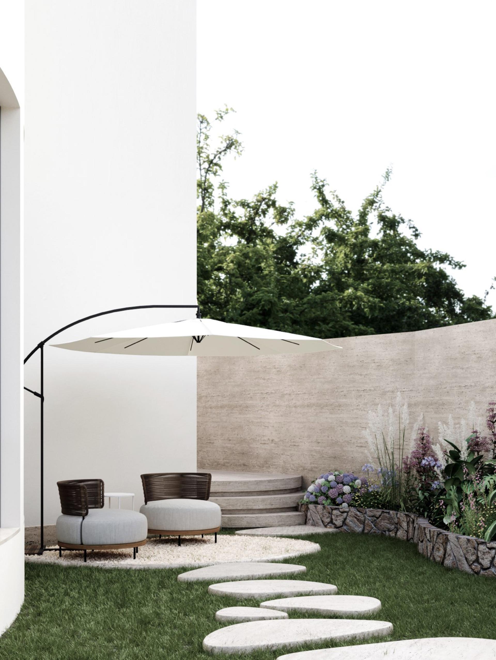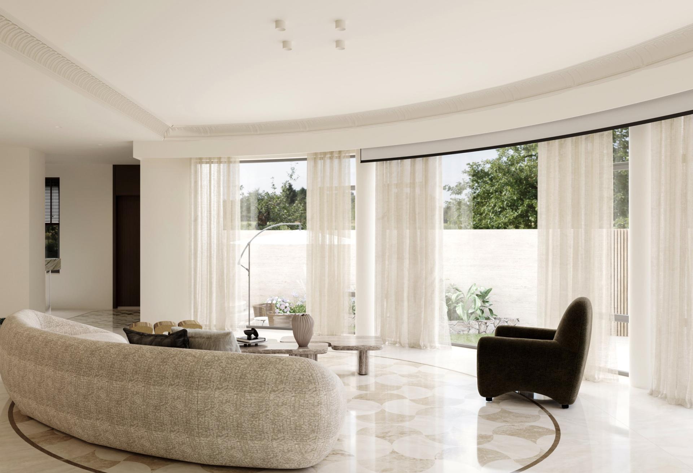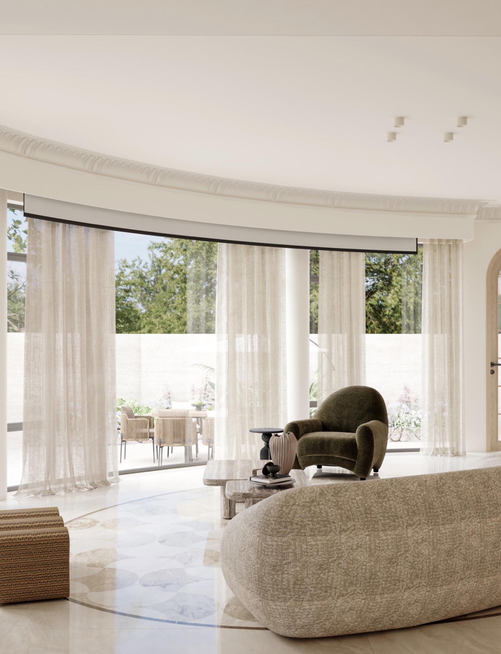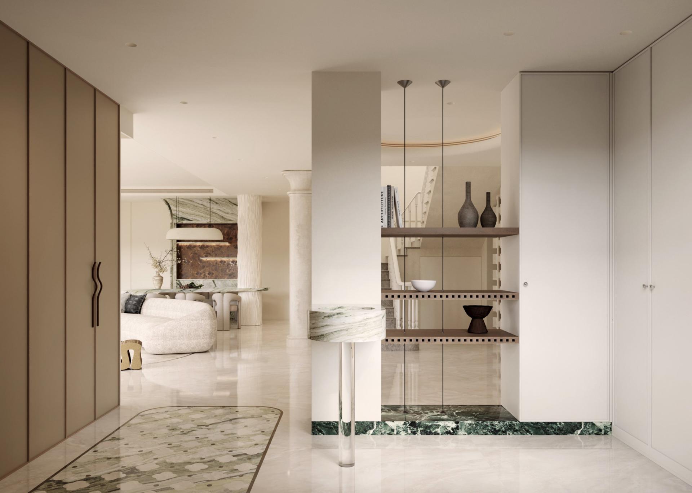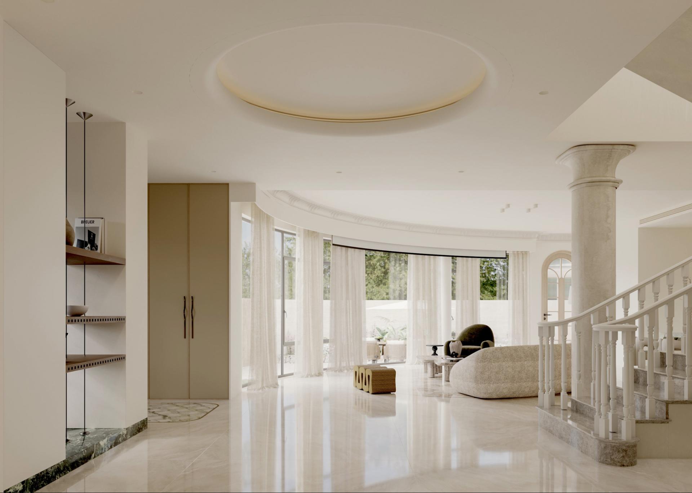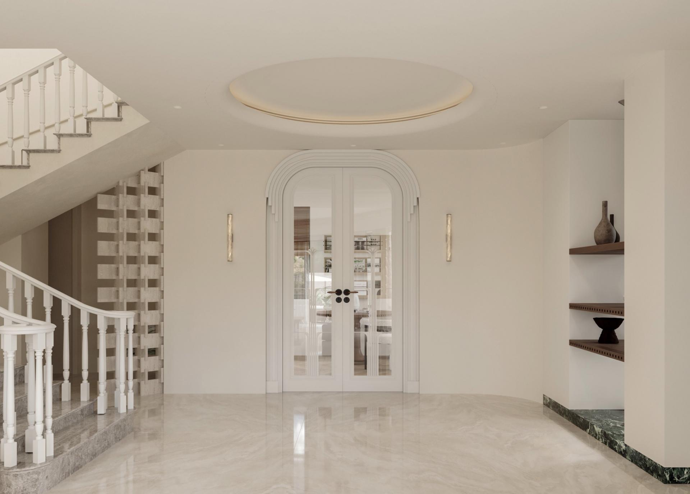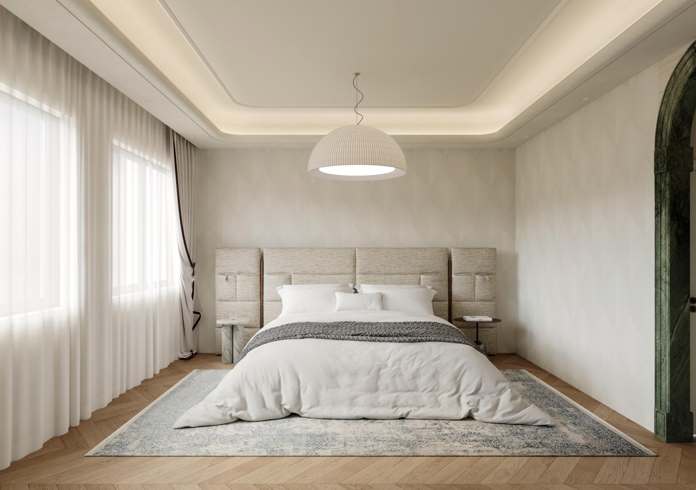2025 | Professional

Hangzhou Qinya Garden Villa 20-101
Entrant Company
GIOIA DESIGN
Category
Interior Design - Home Décor
Client's Name
Country / Region
China
This is a private villa renovation nestled within Hangzhou's historic residential district. Surrounded by tranquil and elegant surroundings, the property spans 360 square meters indoors (two stories) and features a 100-square-meter outdoor garden, aptly named “Qinya Garden.”
Starting from the original floor plan, I partially dismantled and reconstructed while partially preserving the layout. I adhered to the existing natural lighting, feng shui principles, and structural integrity, then infused fresh vitality and warmth to redefine the home's functionality and aesthetic appeal.
Stylistically, it blends classical elegance with refined sophistication—embodying both the understated grace of Eastern aesthetics and modern practicality. Artistic negative space is strategically employed throughout, creating an effortlessly vacation-like private residence.
The ground floor features a classical patterned marble mosaic as its visual focal point. The dining room's feature wall showcases luxurious stone textures resembling flowing turquoise. The master bedroom embraces simplicity, returning the resting space to its tranquil essence. The coolness of stone, the warmth of woodwork, and the stillness of negative space make the space more receptive across time. Visually and tactilely, one experiences the rich humanistic aesthetics, the traces of time, and the texture of the years, all woven together to create this classical, elegant, resort-inspired artistic home.
Credits
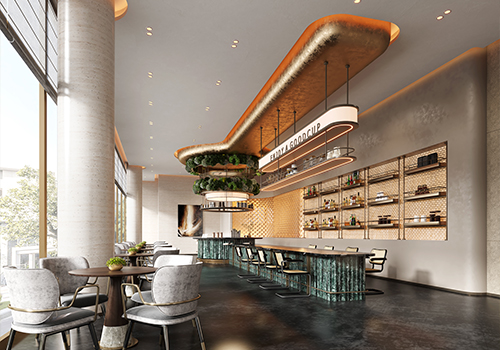
Entrant Company
Xinguo Gu
Category
Interior Design - Commercial


Entrant Company
WEI-XU-LIInterior Design Company
Category
Interior Design - Residential


Entrant Company
LESSCREATE (Xiamen) Architectural Design Co., Ltd
Category
Interior Design - Restaurants & Bars


Entrant Company
Gu Interior Design Workshop
Category
Interior Design - Residential

