2021 | Professional
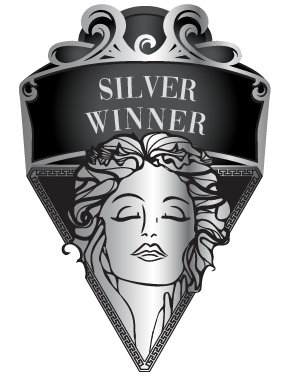
Tomely Art Exhibition Hall
Entrant Company
House of Art & Artists S.R.L
Category
Interior Design - Exhibits, Pavilions & Exhibitions
Client's Name
Tomely Ceramics
Country / Region
China
The design team uniquely combined the space function and time attribute of the exhibition hall, giving the exhibition hall the ability to vary over time; subjecting the space function of the exhibition hall to a skeleton system , turning the exhibits shown in the exhibition hall into flesh and blood texture, upgrading the products to enable the growth and development of products, and sublimating the theme of the exhibition into the spiritual transformation and thinking of space life; and shaping the whole exhibition hall into one form of ever-growing intelligent life.
Taking the entrance of the exhibition hall as a simple point of origin, the lines extends towards the surroundings, forming a dynamic streamline. After the space is dynamic, the points converge into lines, the lines condense into planes, the planes are stacked into blocks, and the blocks are staggered to form the initial skeleton of the exhibition space.
According to this idea, the space of exhibition hall forms the aisle of the home house, the kitchen cabinet display area to the right, the sanitary ware and bathroom area to the right front, the study room display area to the upper right, and the salon area to the left. Various categories of modern home decorations form spatial dynamics, blend with each other to form poetic imagery and flow openly and smoothly which carry a rigorous and orderly logical connotation. The display function of the exhibition hall can be explained smoothly under the strong support of the skeleton frame. During the exhibition, each visitor has a progressive understanding of the exhibits from the shallower level to the deeper level.
To reinforce this theme, the designer uses intelligent sensor lights to simulate the trajectory of visitors in the space within the skeleton frame. As the visitors move forward, the lights light up as if they are alive, adding the space a breath of life and rhythm and further deepen and reinforce the functional connotation of the smart exhibition hall.
Credits
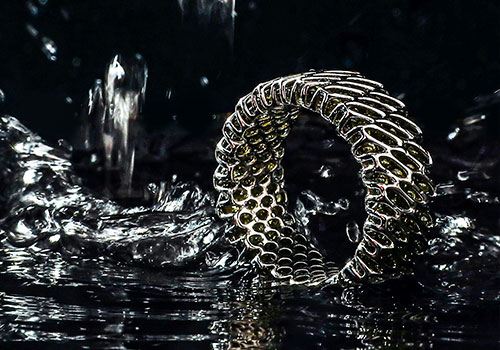
Entrant Company
Zhaoxiangzhi design studio
Category
Fashion Design - Jewelry

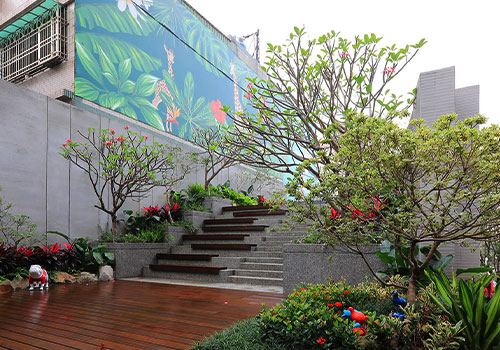
Entrant Company
SHINING INTERIOR DECORATION DESIGN Co., Ltd.
Category
Landscape Design - Commercial Landscape

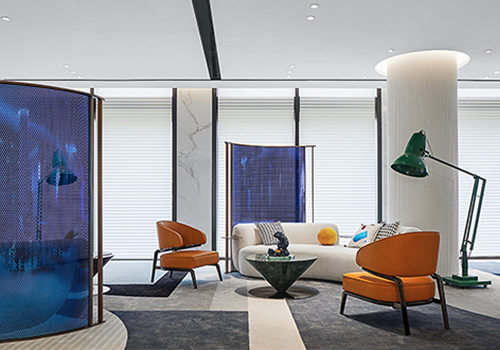
Entrant Company
Shanghai Lestyle Decoration Design Engineering Co., Ltd.
Category
Interior Design - Commercial

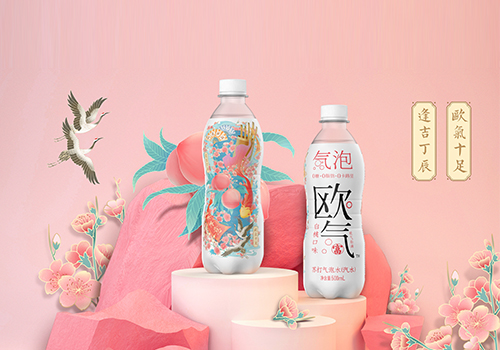
Entrant Company
新控国际健康管理有限公司
Category
Packaging Design - Non-Alcoholic Beverages










