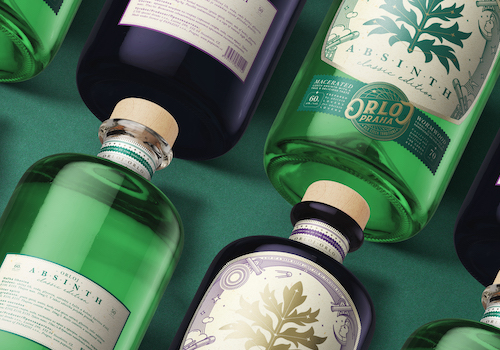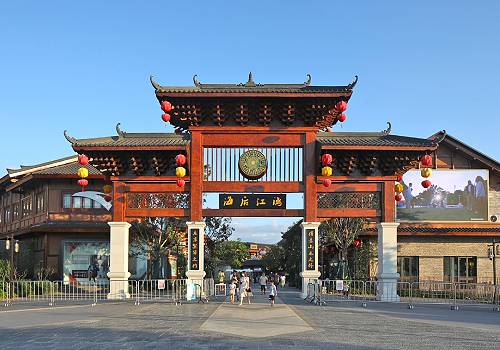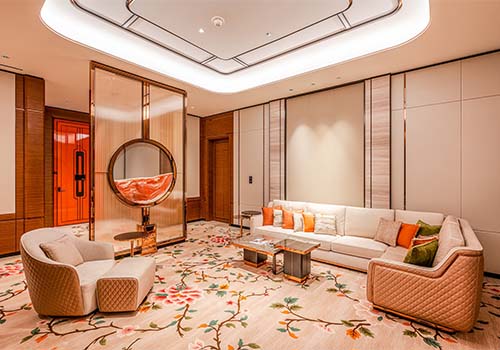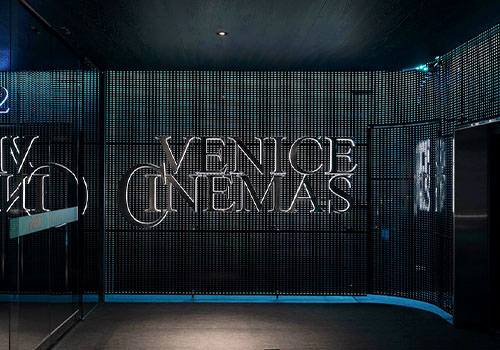2021 | Professional

Memory Treasure Boxes
Entrant Company
9.OAK DESIGN
Category
Interior Design - Hospitality
Client's Name
Country / Region
Taiwan
The design method introduces a large number of natural elements into the indoor space, incorporates the pleasant sunshine of Puli, and combines the water, nature and landscape of the environment. Hope to create a leisurely, comfortable and simple life field.
This design uses the stacking of "memory treasure boxes" as the main space concept, and three treasure boxes are implanted in the public area: "People's feelings box + Knowledge box + Activity box", which are scattered throughout the building, using horizontal corridors and the vertical staircase, through the connection of the moving lines and the encounter of the nodes, in an attempt to create a possible communication field for the occupants.
The central idea of the public service space of the collective housing is "creating space sharing, creating a good life". This design mainly provides community residents could have a shared large living room, large kitchen, large dining room and large study room as well, so that crowded the daily life space of the city could be enlarged by clustering, so as to obtain a comfortable ,common good and sustainable quality of life.
People's feelings box-Chat under the tree
On the end view platform of the entrance hall, there is always a light is on, waiting for community residents who are busy and working hard outside to give a slight warmth that the moment they enter the door; then the vision extends through the large glass at the rear, passing through the ripple water, and finally stopping on a piece of lush green Pinus Morrisonicola Hayata in the atrium. By letting nature enter the room, the line of sight extends outward to make people feel comfortable in the room like being outdoors.
The design concept of the reception sofa area in the lobby is to continue the past life experience of "chat under the tree". A 6M high tree shadow wall is created by metal stainless steel plate with laser cutting holes, allowing light to pass through holes of varying sizes. It shows a slight halo, bright and dark mixed; creating a leisurely atmosphere.
Credits

Entrant Company
Amoth Studio
Category
Packaging Design - Wine, Beer & Liquor


Entrant Company
AIM International
Category
Architectural Design - Retails, Shops, Department Stores & Mall (NEW)


Entrant Company
MGM Grand Paradise
Category
Interior Design - Hotels & Resorts


Entrant Company
Uniplus Design Center
Category
Interior Design - Recreation Spaces









