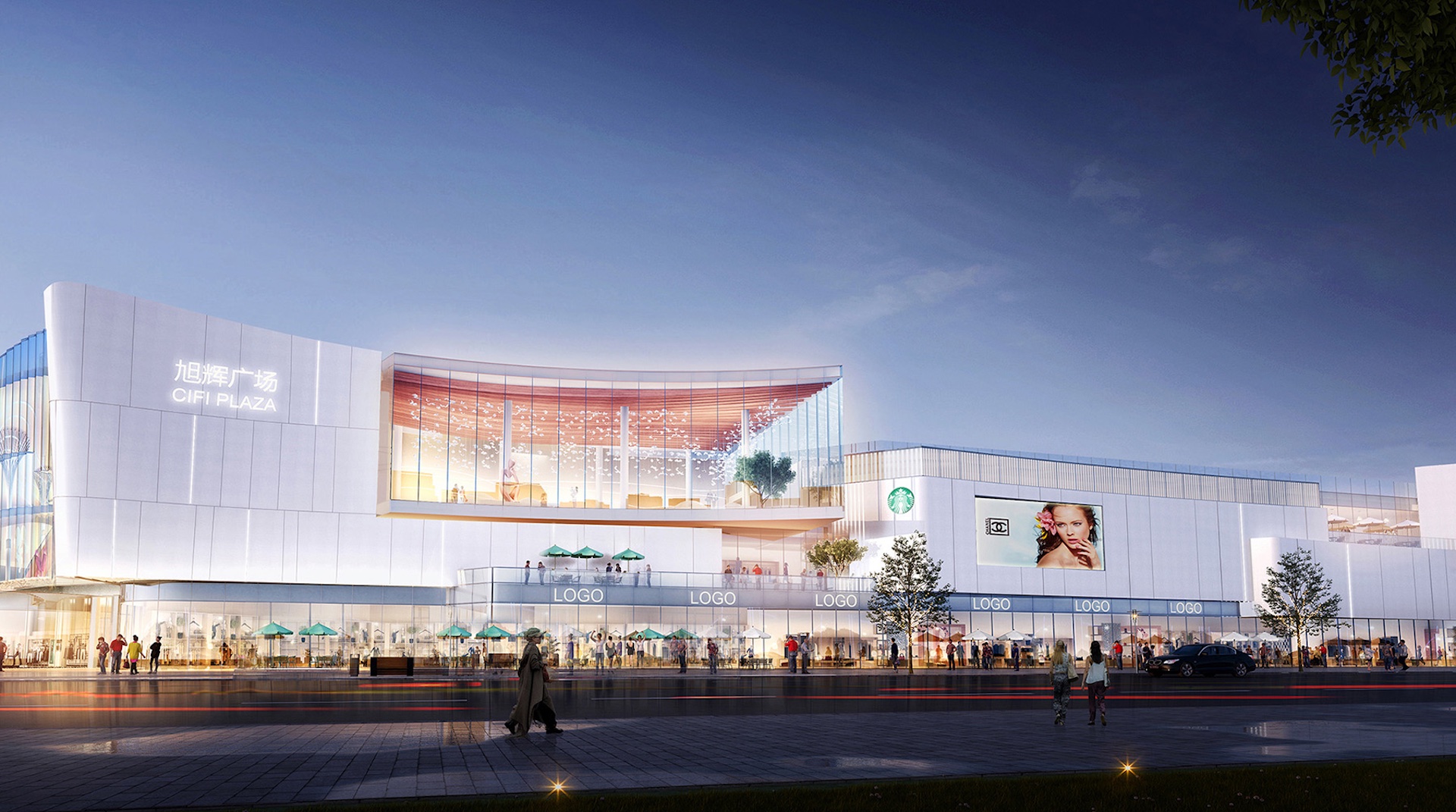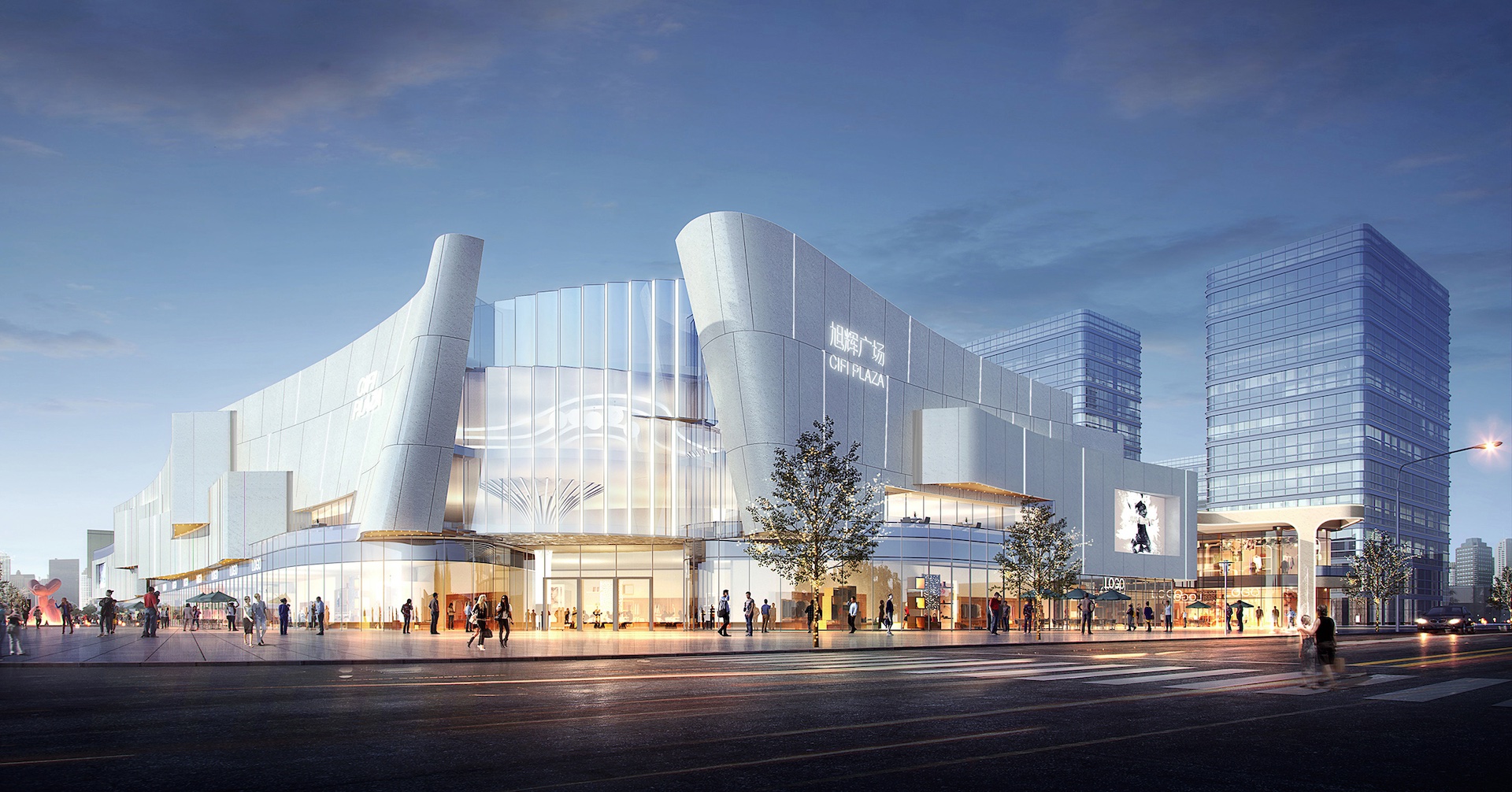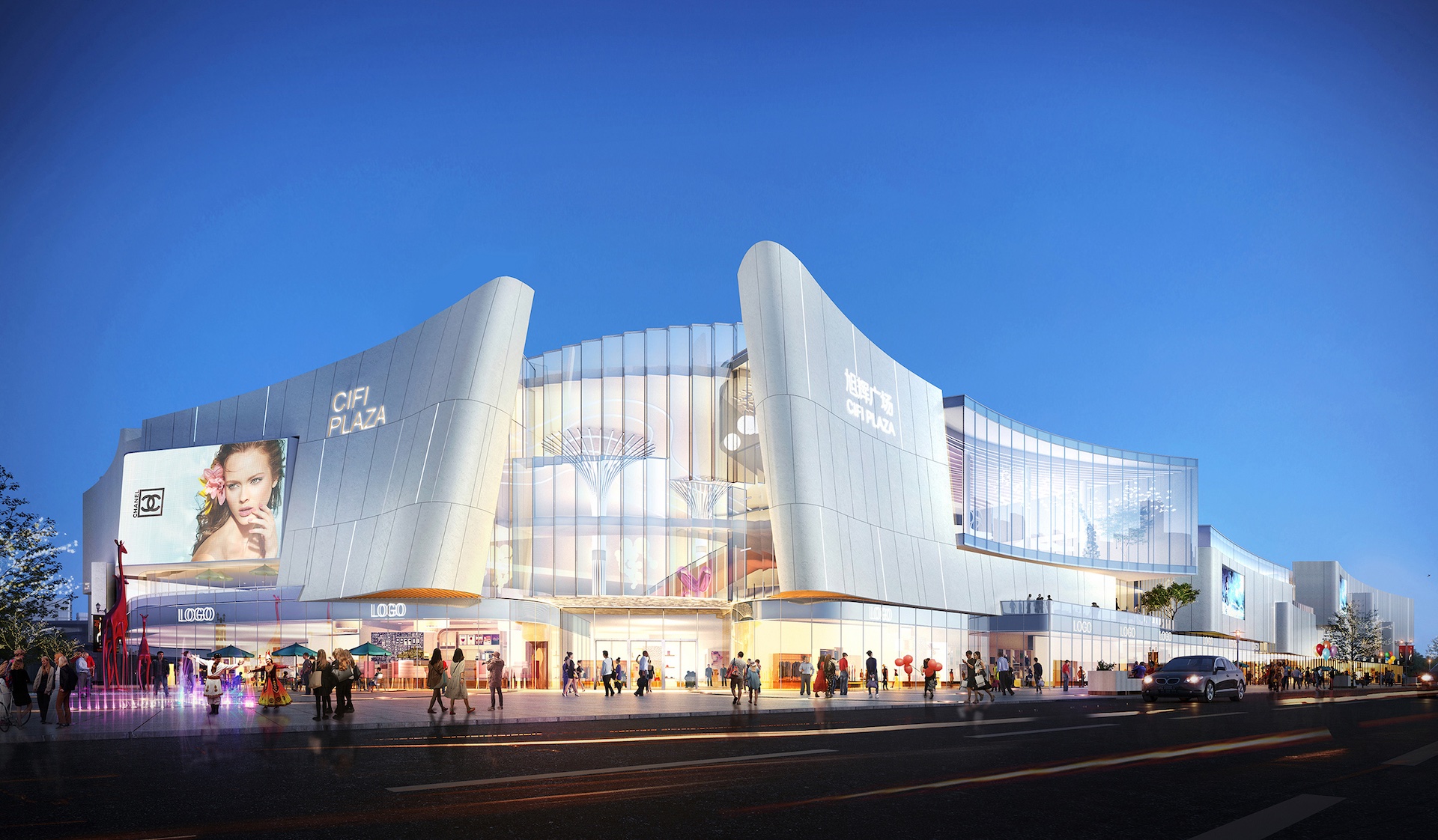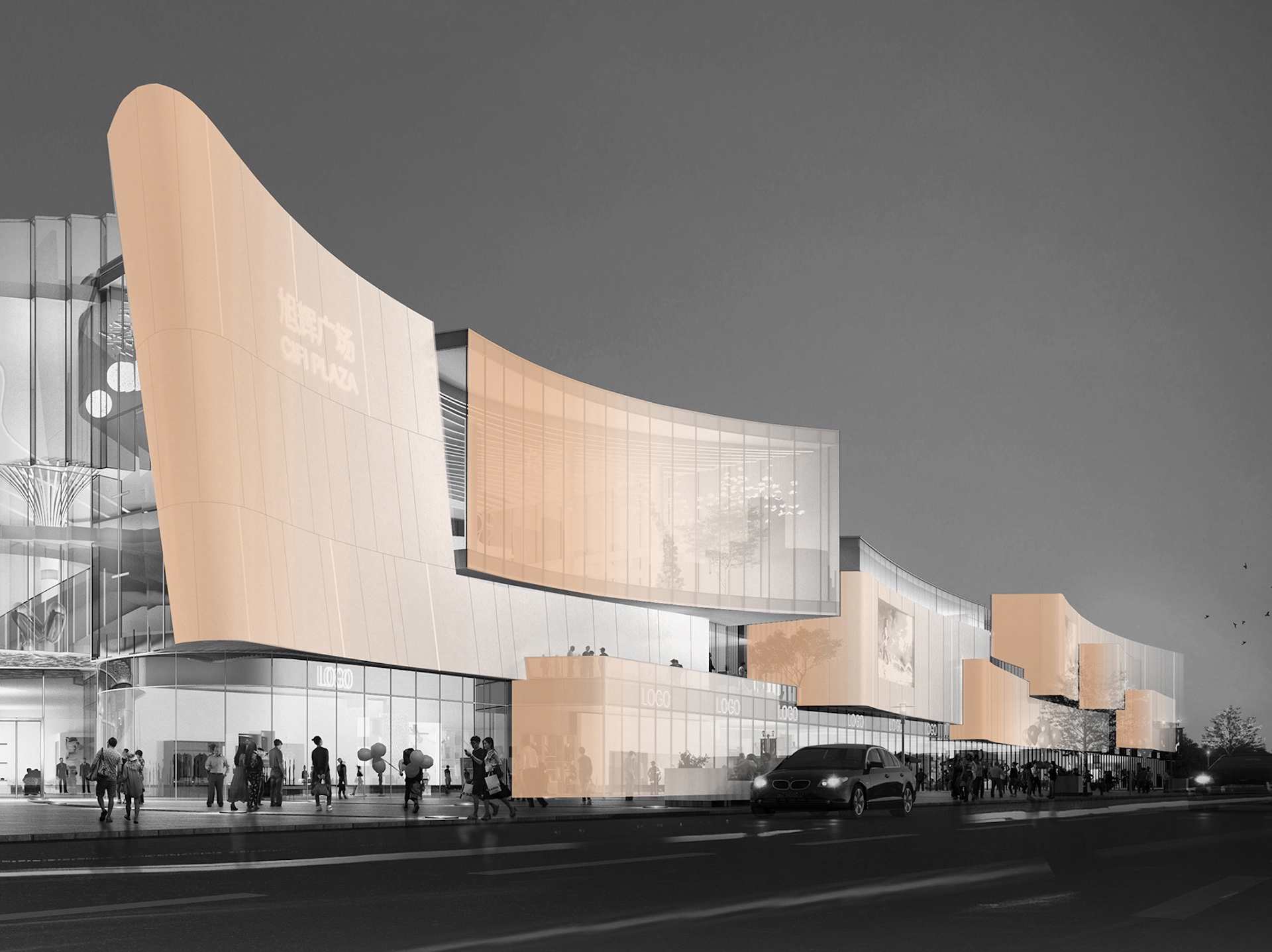2021 | Professional

HUAI AN CIFI PLAZA
Entrant Company
AICO (SHANGHAI) ARCHITECTURE DESIGN CO., LTD
Category
Architectural Design - Retails, Shops, Department Stores & Mall
Client's Name
CIFI Group
Country / Region
China
Huai’an CIFI PLAZA project is an urban complex that includes shopping malls, commercial streets, apartments and offices. The project has two stages of development, with a total construction area of 164,000m2. Phase I is located on the south side of the site and includes a 60,000 m2 shopping mall and 10,500 m2 commercial street. Phase II is on the north side of the site and consists of five 50m high office and apartment towers.
The east side of the site is the residential area, the west side is the city square, and the northwest side is a landscaped river. The shopping mall volume expands along the main street on the south side, and the smaller commercial block is close to the city square and the river channel on the northwest side to ensure that the surrounding superior landscape resources penetrate the interior of the site. A series of outdoor plaza space nodes are set up inside the plot, which connects the commercial and residential functional sections in an interesting way to form a multi-functional social activity center.
The site is located in Jiangsu Huai’an, which has been a city of canals since ancient times. The façade of the building is inspired by the sails of a sailing boat passing on the canal. The white curved façade panel looks like a sail. Through the repeated stacking of this motif element, a pure and rhythmic facade is formed, awakening citizens' ancient memories of the city of canals. The outdoor atrium of the commercial block can usually be used as a venue for various art exhibitions, which helps to enhance the quality of the commercial space of the project, drives the popularity of the shopping center, and also provides a pleasant social place for the surrounding residents and citizens.
To save cost, in the design development phase, the team developed a series of model optimization strategies and complex computer artificial intelligence optimization algorithms, in order to turn the original double-curved surfaces into single-curved surfaces without changing the original appearance.
Credits
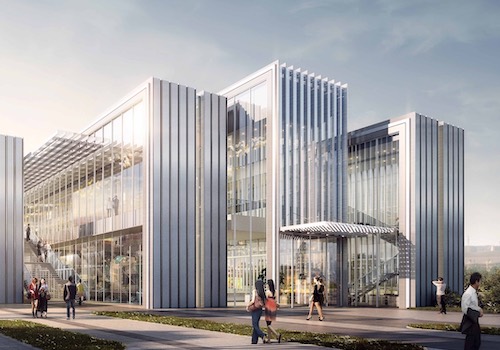
Entrant Company
ZHOYU ▪ IN
Category
Architectural Design - Institutional

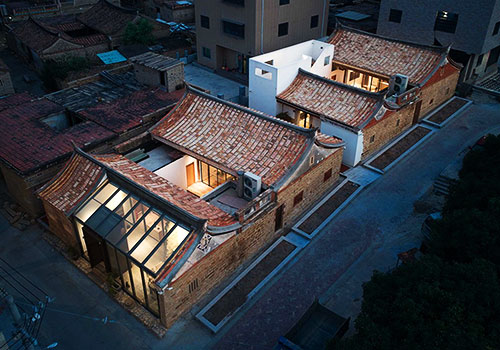
Entrant Company
The Design Institute Of Landscape & Architecture China Academy Of Art Co.,Ltd.
Category
Architectural Design - Rebirth Project (NEW)

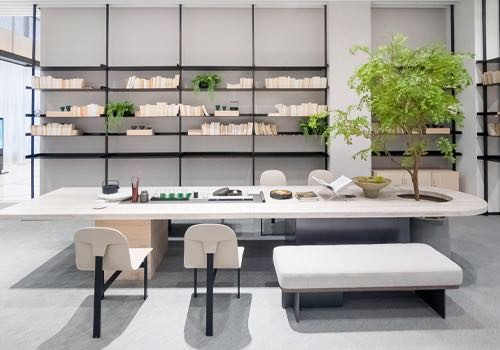
Entrant Company
MOD
Category
Interior Design - Mix Use Building: Residential & Commercial (NEW)

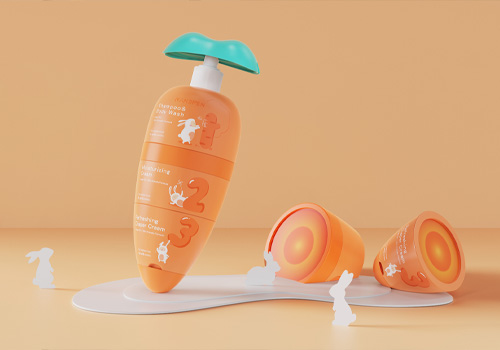
Entrant Company
NANJI E-COMMERCE CO., LTD.
Category
Packaging Design - Baby & Children

