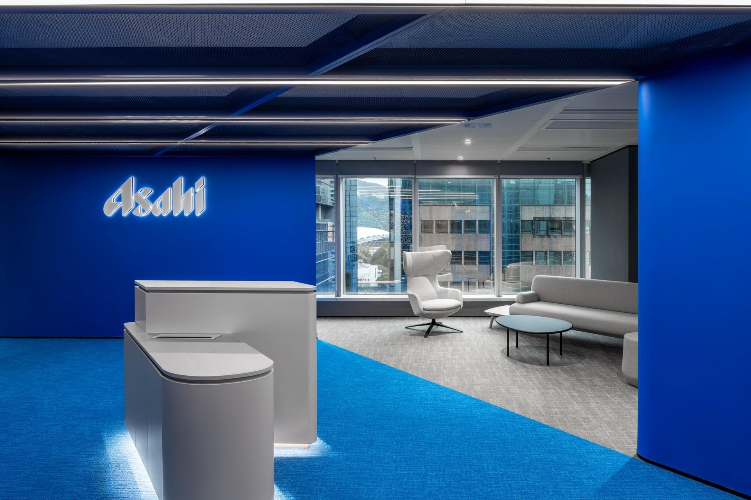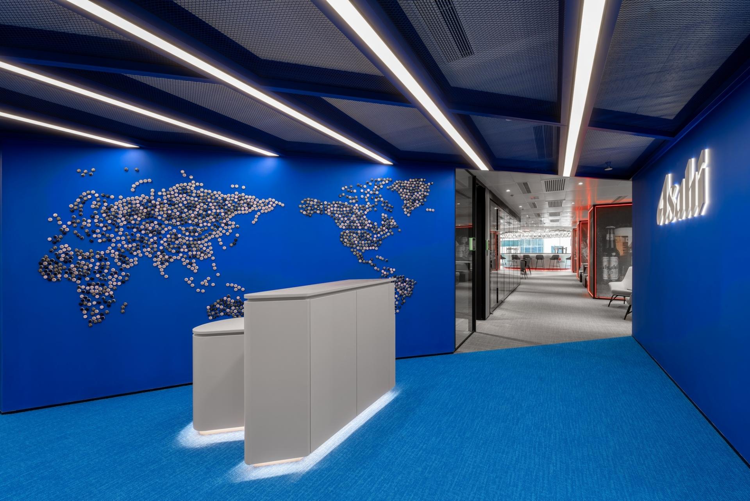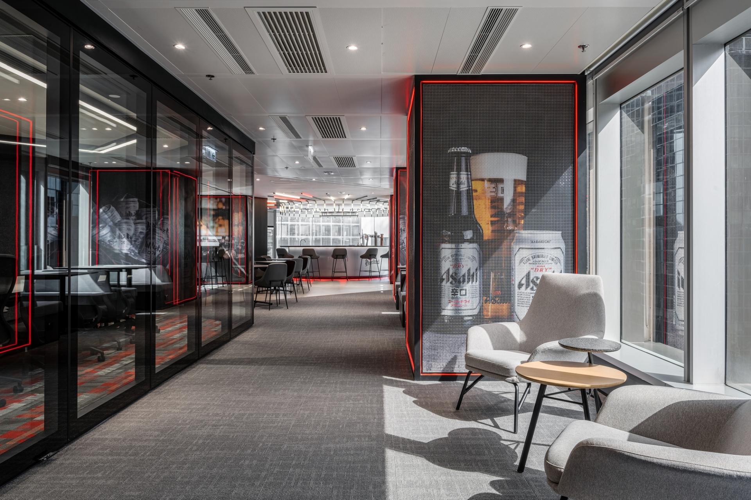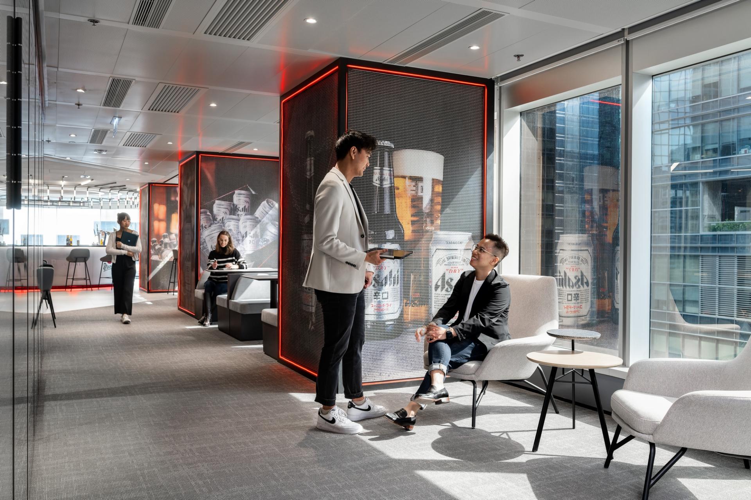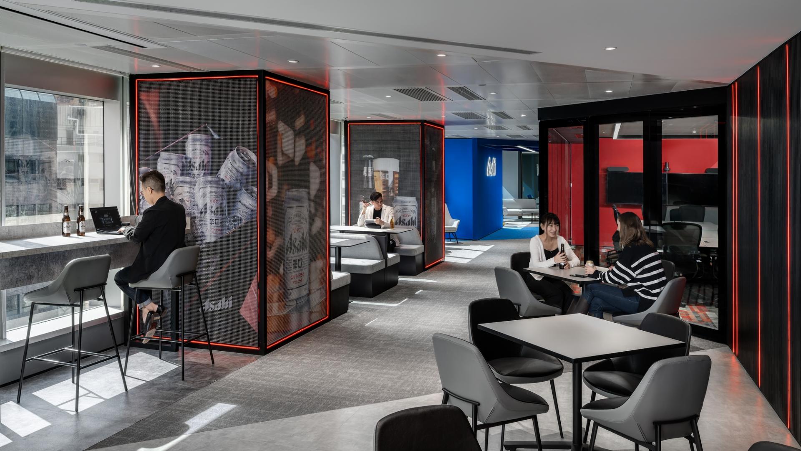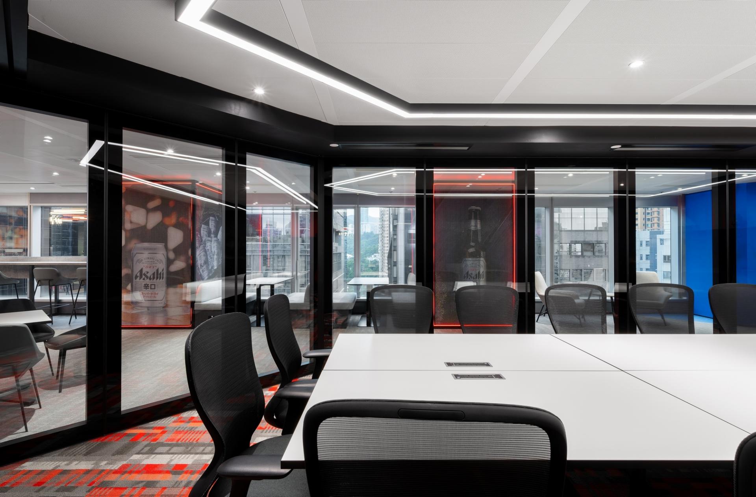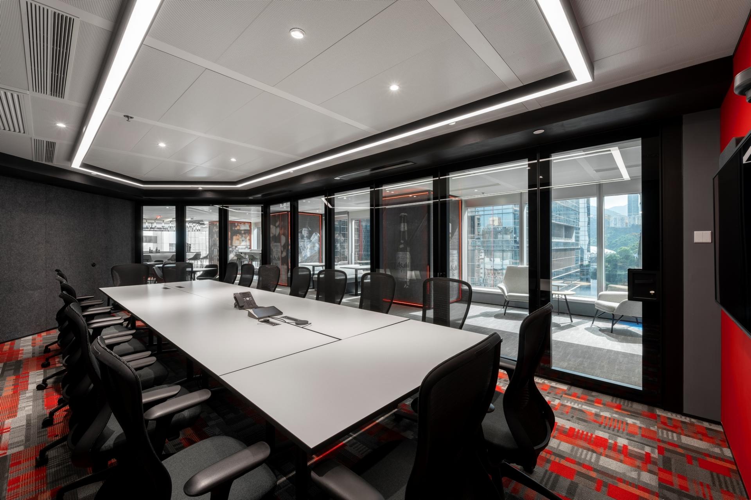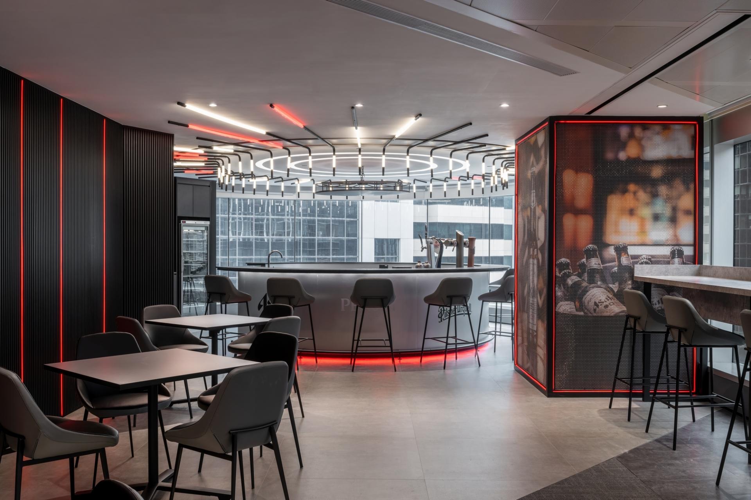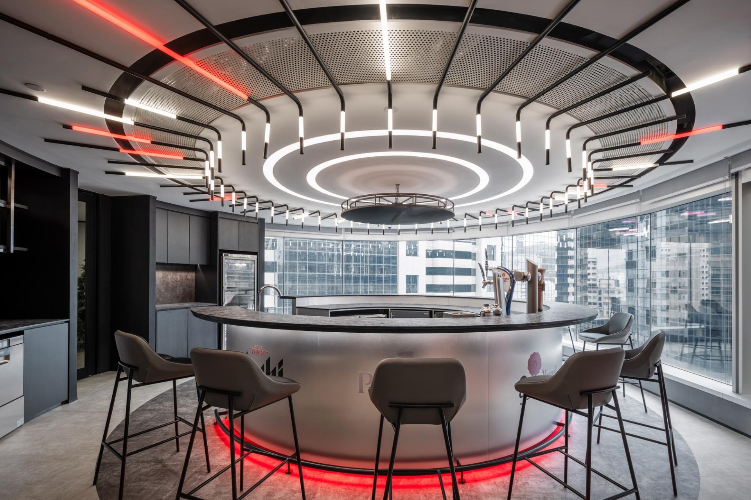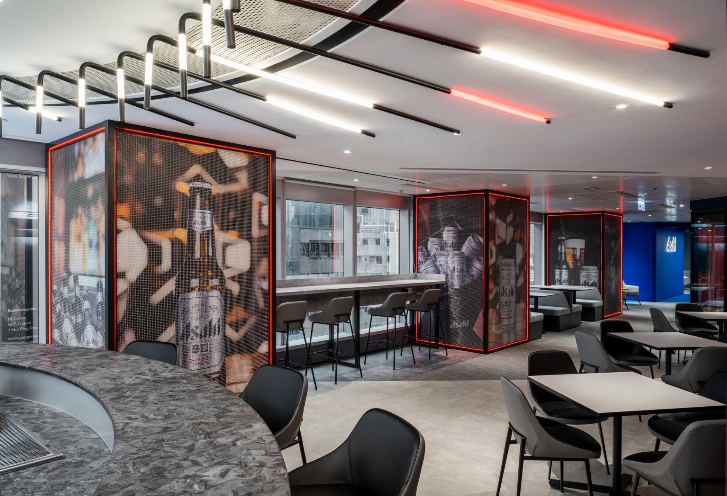2022 | Professional
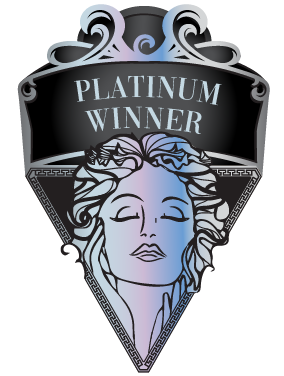
Asahi Group Holdings
Entrant Company
Steven Leach & Associates
Category
Interior Design - Office
Client's Name
Asahi Group Holdings, Ltd.
Country / Region
Hong Kong SAR
In order to construct a progressive approach to this office design, Steven Leach & Associates often constructed both 2D and 3D Layout Plans of the entire office design for Asahi Group, with minor details such as wall finishes, ceiling design and floor finishes being fully visualized. This unique approach allowed the concept of juxtaposing the brand identity of Asahi Group with their office design to become a reality. A remarkable feature of the office would be the World Map at the reception area of the office. The World Map was composed of hundreds of bottle caps from the five beverage brands under Asahi Group, which symbolizes the group’s brand identity of being a globalized company. In addition, moving past the reception area would bring the user experience closer to the circular bar table. This bar table design evokes a stylish and welcoming atmosphere, mirroring the aesthetic and visual experiences of what an actual bar would feel like. Last but not least, the colour palette deployed around the office were all inspired by the numerous products under the Asahi Group. For instance, the different meeting rooms around the office contain their own unique colour tones, which directly represents the unique beverages under Asahi Group’s stewardship.
Credits
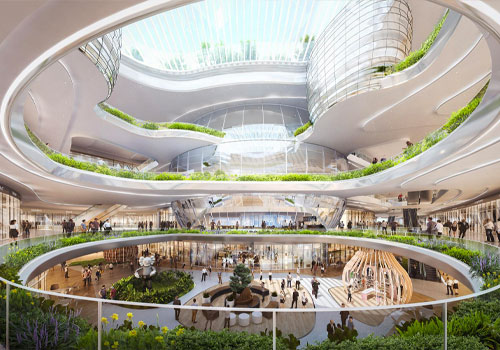
Entrant Company
AICO
Category
Architectural Design - Commercial Building

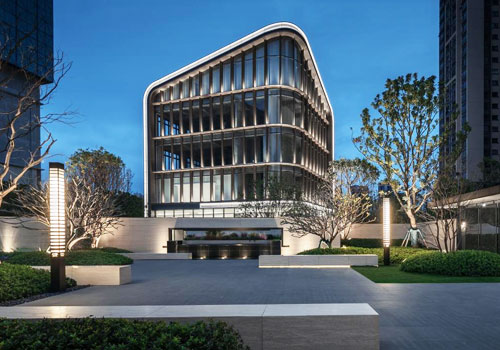
Entrant Company
Guangzhou S.P.I Design Co., Ltd.
Category
Landscape Design - Residential Landscape

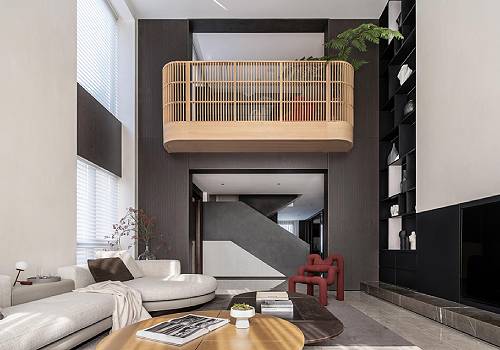
Entrant Company
YIN WU DESIGN
Category
Interior Design - Residential

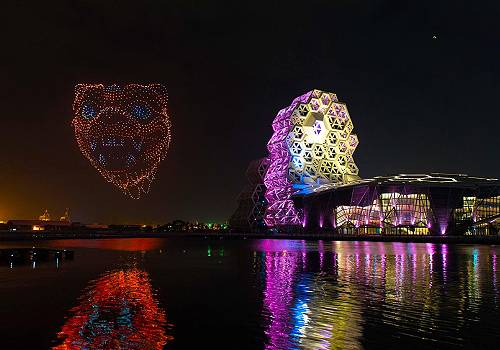
Entrant Company
Bureau of Cultural Affairs Kaohsiung City Government
Category
Lighting Design - Art (Interior & Exterior Lighting)

